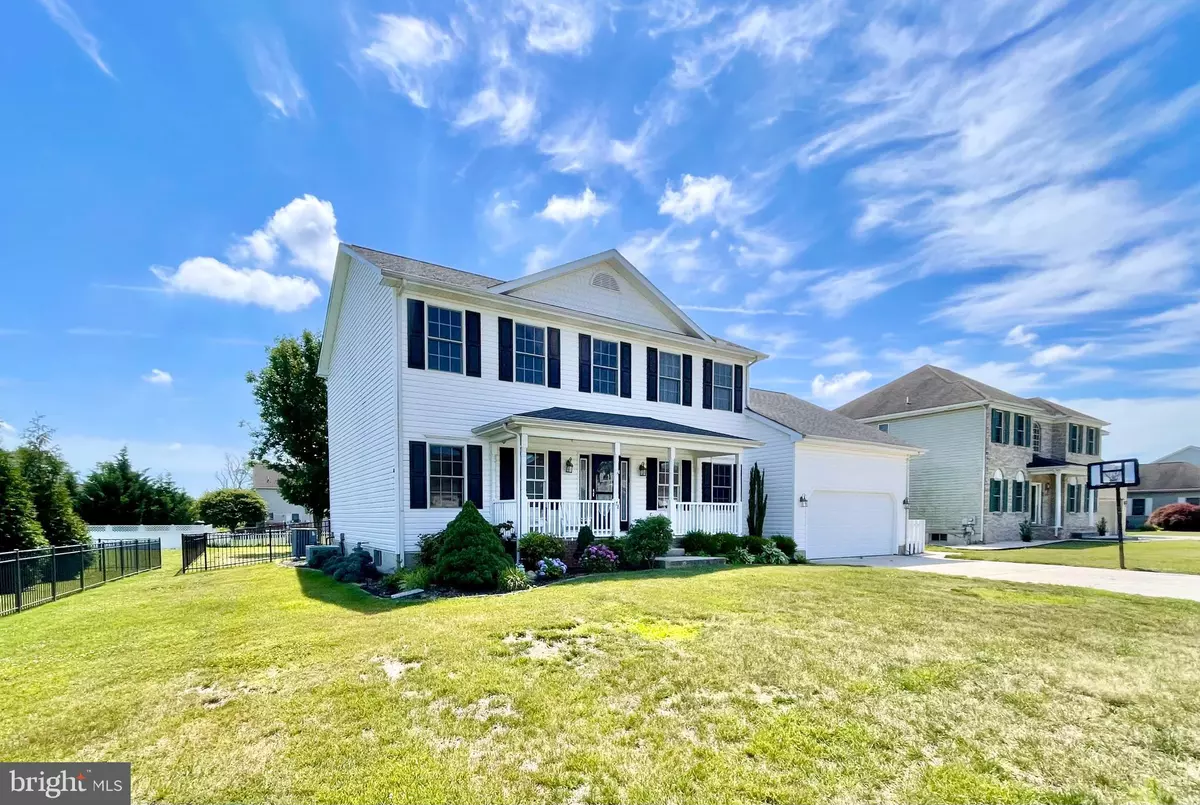$436,000
$430,000
1.4%For more information regarding the value of a property, please contact us for a free consultation.
78 JILLIAN DR Dover, DE 19901
4 Beds
3 Baths
2,608 SqFt
Key Details
Sold Price $436,000
Property Type Single Family Home
Sub Type Detached
Listing Status Sold
Purchase Type For Sale
Square Footage 2,608 sqft
Price per Sqft $167
Subdivision Grand Oaks
MLS Listing ID DEKT2011852
Sold Date 08/30/22
Style Contemporary
Bedrooms 4
Full Baths 2
Half Baths 1
HOA Fees $19/ann
HOA Y/N Y
Abv Grd Liv Area 2,608
Originating Board BRIGHT
Year Built 2002
Tax Year 2022
Lot Size 0.330 Acres
Acres 0.33
Lot Dimensions 85.00 x 167.84
Property Description
Sitting on a little over a third of an acre, this 4 bedroom, 2.5 bath home has it all! Conveniently located off Rt 10 with quick access to R1 and 13, just minutes from the Dover Air Force Base and Kent General Hospital. This home is in the Caesar Rodney school district and close to local shopping, dining, and more. Great curb appeal and a beautifully landscaped front yard, this home is sure to give a great first impression. Large front porch, back deck , and fenced in backyard for outdoor entertaining. Attached 2 car garage. On the first floor, you'll walk straight into the foyer from the front door. On the right is a great room for an office and on the left is a flex space, perfect for another living room. The remainder of the first floor has a semi open floor plan, with the formal dining room to the left of the kitchen which leads into a breakfast area and the main family room. The basement is finished and great for movie nights, a gym, extra storage, you name it! On the second floor, you'll find three generously sized bedrooms that share one full bath, and the large primary bedroom with attached primary bath (soaking tub, dual vanity, walk in shower) and HUGE walk in closet that is over 15 feet long. Other features include fireplace, ceiling fans throughout, upgraded light fixtures, 9 foot ceilings, new pet and stain resistant carpets and more!
Location
State DE
County Kent
Area Caesar Rodney (30803)
Zoning RS1
Rooms
Other Rooms Living Room, Dining Room, Primary Bedroom, Bedroom 2, Bedroom 3, Kitchen, Family Room, Bedroom 1, Other, Attic
Basement Partial, Drainage System, Fully Finished
Interior
Hot Water Natural Gas
Heating Forced Air
Cooling Central A/C
Flooring Wood, Fully Carpeted, Vinyl, Tile/Brick
Fireplaces Type Gas/Propane
Fireplace Y
Heat Source Natural Gas
Laundry Main Floor
Exterior
Exterior Feature Deck(s), Porch(es)
Garage Inside Access, Garage Door Opener
Garage Spaces 2.0
Fence Other
Utilities Available Cable TV
Waterfront N
Water Access N
Roof Type Pitched,Shingle
Accessibility None
Porch Deck(s), Porch(es)
Parking Type On Street, Driveway, Attached Garage, Other
Attached Garage 2
Total Parking Spaces 2
Garage Y
Building
Lot Description Level, Open, Front Yard, Rear Yard, SideYard(s)
Story 2
Foundation Concrete Perimeter
Sewer Public Sewer
Water Public
Architectural Style Contemporary
Level or Stories 2
Additional Building Above Grade, Below Grade
Structure Type 9'+ Ceilings
New Construction N
Schools
High Schools Caesar Rodney
School District Caesar Rodney
Others
HOA Fee Include Common Area Maintenance,Snow Removal
Senior Community No
Tax ID NM-00-08603-03-9100-000
Ownership Fee Simple
SqFt Source Estimated
Acceptable Financing Conventional, VA, FHA, Cash
Listing Terms Conventional, VA, FHA, Cash
Financing Conventional,VA,FHA,Cash
Special Listing Condition Standard
Read Less
Want to know what your home might be worth? Contact us for a FREE valuation!

Our team is ready to help you sell your home for the highest possible price ASAP

Bought with Karyn R. Stant • Keller Williams Realty Central-Delaware







