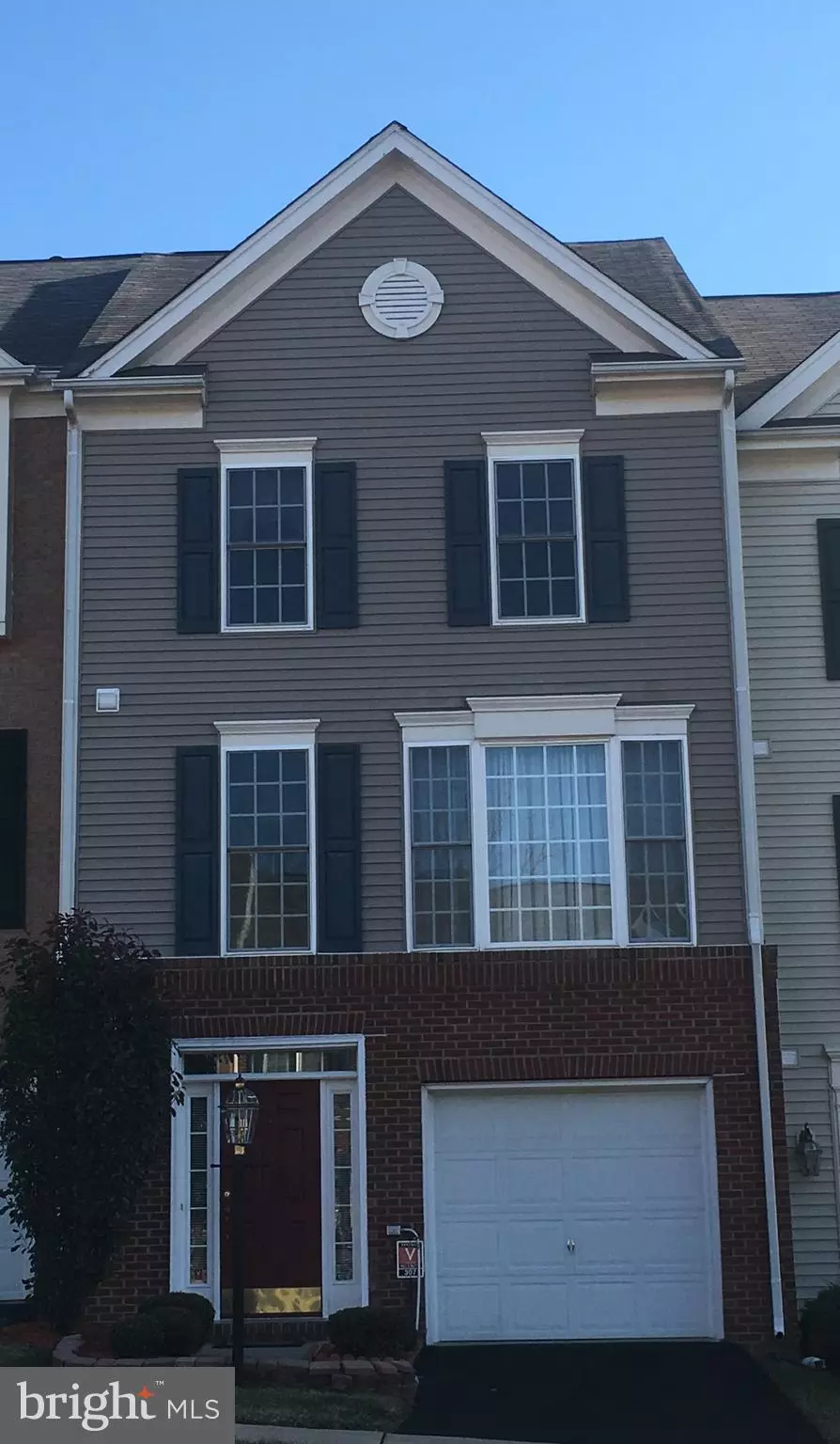$266,000
$275,000
3.3%For more information regarding the value of a property, please contact us for a free consultation.
307 GALWAY LN Stafford, VA 22554
3 Beds
4 Baths
2,055 SqFt
Key Details
Sold Price $266,000
Property Type Townhouse
Sub Type Row/Townhouse
Listing Status Sold
Purchase Type For Sale
Square Footage 2,055 sqft
Price per Sqft $129
Subdivision Azalea Woods
MLS Listing ID 1004335635
Sold Date 06/22/18
Style Colonial
Bedrooms 3
Full Baths 2
Half Baths 2
HOA Fees $108/mo
HOA Y/N Y
Abv Grd Liv Area 2,055
Originating Board MRIS
Year Built 2004
Annual Tax Amount $2,180
Tax Year 2017
Lot Size 1,799 Sqft
Acres 0.04
Property Description
MOTIVATED - BANK APPROVED SHORT SALE $270K plus Closing Costs. GARAGE TOWNHOME with Garage, 3 BR's 2 FULL BATH 2 HALF BATH GOURMET KITCHEN,LIV RM AND DINING AREA. MBR Cathedral Ceilings MBA W/ SOAKING TUB AND SEP SHOWER WALK IN CLOSET. FINISHED LOWER LEVEL.Largest Deck in community! STONES THROW FROM SHOPPING, DINNING AND THEATERS. 3 MINS TO I95,A COMMUTERS DREAM. VRE Close to Quantico!
Location
State VA
County Stafford
Zoning R2
Interior
Interior Features Kitchen - Gourmet, Dining Area, Kitchen - Eat-In, Master Bath(s)
Hot Water Natural Gas
Heating Central
Cooling Central A/C
Equipment Disposal, Dryer, Microwave, Refrigerator, Washer
Fireplace N
Appliance Disposal, Dryer, Microwave, Refrigerator, Washer
Heat Source Natural Gas
Exterior
Garage Spaces 1.0
Waterfront N
Water Access N
Accessibility Other
Parking Type Attached Garage
Attached Garage 1
Total Parking Spaces 1
Garage Y
Private Pool N
Building
Story 3+
Sewer Public Sewer
Water Public
Architectural Style Colonial
Level or Stories 3+
Additional Building Above Grade
New Construction N
Schools
School District Stafford County Public Schools
Others
Senior Community No
Tax ID 30-BB-2- -39
Ownership Fee Simple
Special Listing Condition Short Sale
Read Less
Want to know what your home might be worth? Contact us for a FREE valuation!

Our team is ready to help you sell your home for the highest possible price ASAP

Bought with Surendra S Chauhan • Samson Properties







