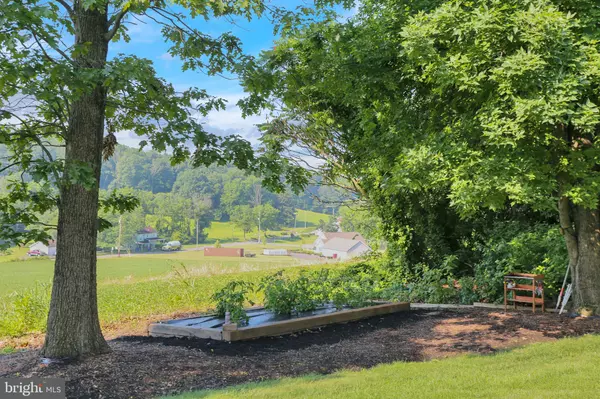$735,000
$725,900
1.3%For more information regarding the value of a property, please contact us for a free consultation.
187 OAK CIR Leesport, PA 19533
4 Beds
4 Baths
5,127 SqFt
Key Details
Sold Price $735,000
Property Type Single Family Home
Sub Type Detached
Listing Status Sold
Purchase Type For Sale
Square Footage 5,127 sqft
Price per Sqft $143
Subdivision None Available
MLS Listing ID PABK2017982
Sold Date 08/31/22
Style Contemporary
Bedrooms 4
Full Baths 3
Half Baths 1
HOA Y/N N
Abv Grd Liv Area 4,419
Originating Board BRIGHT
Year Built 1990
Annual Tax Amount $9,325
Tax Year 2022
Lot Size 2.310 Acres
Acres 2.31
Lot Dimensions 0.00 x 0.00
Property Description
The pool is open, and ready for all your summer parties & picnics. This must see home nestled on over 2 acres sits on top of a hill giving you fantastic country views. This well built home has some of the best construction consisting of very durable James Hardie exterior cement board siding, 50 year roof shingles, insulated garage doors and much more. Looking for more garage space for your car collection or for your other toys, this home has it. Attached to the home is an oversized very clean 3 car garage that is 23'x38' and across the driveway from that is another oversized 3 car garage 32'x31' and a car port. As you enter the home you will find fine tile, marble and Brazilian hard wood flooring. Cooking is easy in this well appointed sunny kitchen with white cabinets, a center island, Corian counter tops and newer appliances. The dining room is spacious with windows that look out to the back yard pool area and an additional serving bar for all your special occasion dinners. Your living room with a vaulted ceiling is open and inviting with a large stone fire place that has a woodstove insert. On the main level you will also find a powder room and laundry. Going down a few stairs is the family room that includes a wet bar, electric fireplace and surround system. Your sunroom is stunning with three skylights, tile flooring, wood pellet stove and a door to the pool and patio area. This room would also make an excellent office. On the lower level you will find a large recreation room and a full bath. The unfinished basement has plenty of space for storage. The master suite upstairs is very large and includes a walk-in closet and upgraded bath that includes a shower, tub and double vanity. But that's not all! There is also a dressing room/ sitting area, a loft office and a storage/closet area that has stairs that lead to the garage. Three other good sized bedrooms, one with a balcony can also be found in this home. Please note that the heating cost in the home are low due to the construction of the home. The Fronheiser In-ground pool was installed in 2007 as was the aluminum fencing and patio and EP Henry wall. As you walk around the home outside you will see all of the wonderful professional landscaping with flowers that come up every year. The curb appeal of this home is outstanding. This wonderful property is not far from all major shopping, the St. Joseph Hospital and Blue Marsh lake is right down the road. Welcome Home!
Location
State PA
County Berks
Area Bern Twp (10227)
Zoning RES
Rooms
Other Rooms Living Room, Dining Room, Primary Bedroom, Bedroom 2, Bedroom 3, Kitchen, Family Room, Bedroom 1, Sun/Florida Room, Laundry, Other, Recreation Room
Basement Full
Interior
Hot Water Oil
Heating Forced Air
Cooling Central A/C
Flooring Wood, Tile/Brick, Carpet
Fireplaces Number 2
Fireplaces Type Stone
Fireplace Y
Heat Source Oil
Laundry Main Floor
Exterior
Exterior Feature Patio(s)
Garage Garage Door Opener, Oversized, Additional Storage Area
Garage Spaces 7.0
Carport Spaces 1
Waterfront N
Water Access N
Roof Type Pitched,Shingle
Accessibility None
Porch Patio(s)
Parking Type Attached Garage, Detached Garage, Other, Detached Carport
Attached Garage 3
Total Parking Spaces 7
Garage Y
Building
Story 2
Foundation Concrete Perimeter
Sewer On Site Septic
Water Well
Architectural Style Contemporary
Level or Stories 2
Additional Building Above Grade, Below Grade
New Construction N
Schools
School District Schuylkill Valley
Others
Senior Community No
Tax ID 27-4389-01-47-8171
Ownership Fee Simple
SqFt Source Estimated
Acceptable Financing Conventional
Listing Terms Conventional
Financing Conventional
Special Listing Condition Standard
Read Less
Want to know what your home might be worth? Contact us for a FREE valuation!

Our team is ready to help you sell your home for the highest possible price ASAP

Bought with Non Member • Non Subscribing Office







