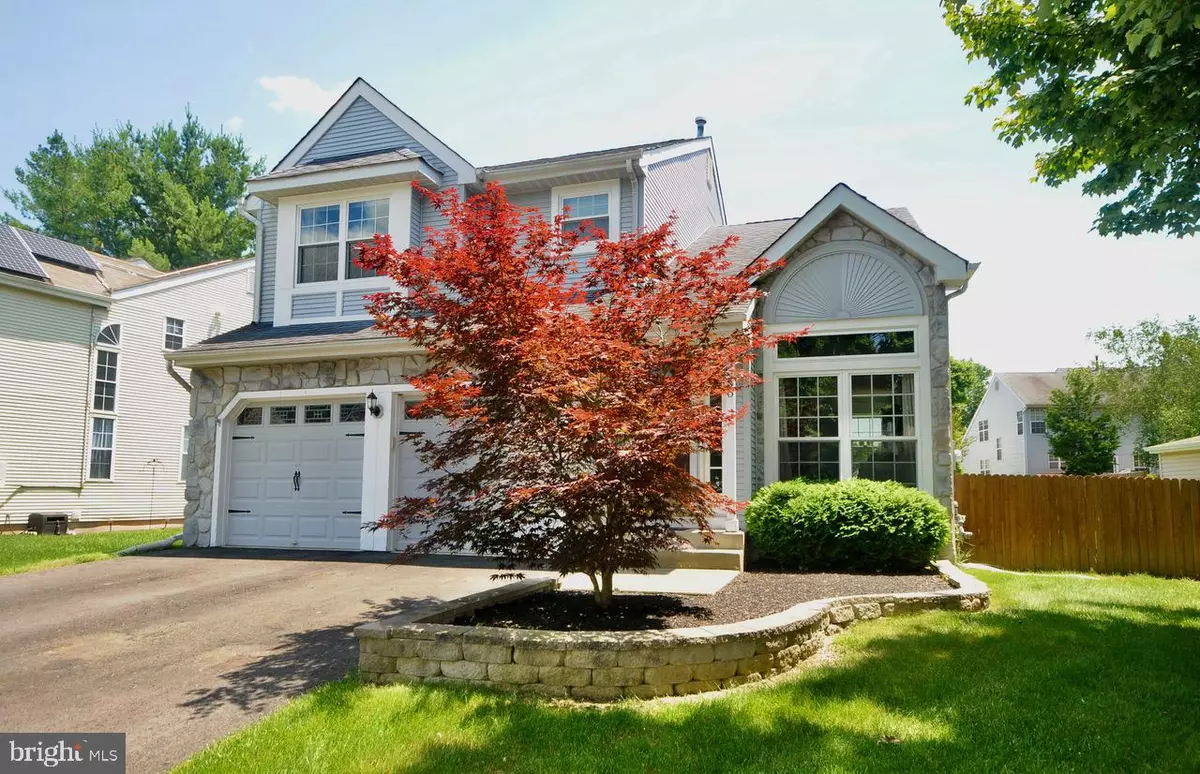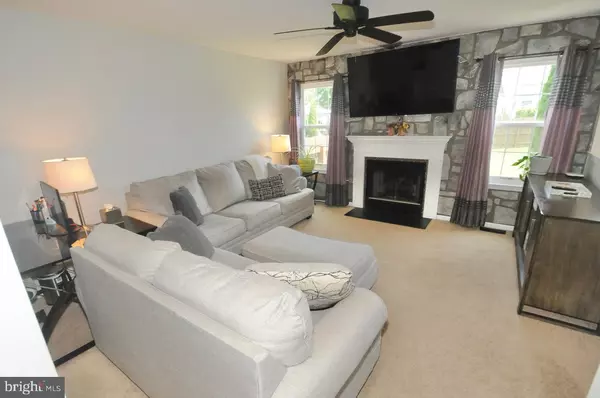$445,000
$425,000
4.7%For more information regarding the value of a property, please contact us for a free consultation.
66 RIDGEWOOD WAY Burlington, NJ 08016
4 Beds
3 Baths
1,878 SqFt
Key Details
Sold Price $445,000
Property Type Single Family Home
Sub Type Detached
Listing Status Sold
Purchase Type For Sale
Square Footage 1,878 sqft
Price per Sqft $236
Subdivision Bridle Club
MLS Listing ID NJBL2027516
Sold Date 07/31/22
Style Colonial,Contemporary
Bedrooms 4
Full Baths 2
Half Baths 1
HOA Y/N N
Abv Grd Liv Area 1,878
Originating Board BRIGHT
Year Built 1991
Annual Tax Amount $8,597
Tax Year 2021
Lot Size 8,577 Sqft
Acres 0.2
Lot Dimensions 66.00 x 130.00
Property Description
Highly desirable four bedroom home with full finished basement in Bridle Club subdivision of Burlington Township. Home has been impeccably maintained and upgraded making this a truly "turn key" home. Open Living Room and Dining Room with vaulted ceilings, all new flooring and a neutral color palette welcome you to the home. Kitchen boasts newer granite counters, stainless appliances and crisp, white cabinetry and opens to the Family Room with fireplace. Second floor features four Bedrooms including the Master with en suite bath and walk in closet. The fully finished basement ( newer flooring and ceiling) with built in bar offers the perfect indoor entertaining space while the (newer) fully fenced yard offers space for outdoor entertaining. An attached two car garage provides both storage and protected parking. Bridle Club is conveniently located to major highways as well as shopping and dining. Subject to seller finding suitable housing.
Location
State NJ
County Burlington
Area Burlington Twp (20306)
Zoning R-20
Rooms
Other Rooms Living Room, Dining Room, Primary Bedroom, Bedroom 2, Bedroom 3, Bedroom 4, Kitchen, Family Room, Great Room, Laundry
Basement Poured Concrete, Fully Finished
Interior
Interior Features Attic, Carpet, Ceiling Fan(s), Combination Dining/Living, Family Room Off Kitchen, Upgraded Countertops, Wet/Dry Bar
Hot Water Natural Gas
Heating Forced Air
Cooling Central A/C
Equipment Dryer, Oven/Range - Gas, Refrigerator, Washer
Furnishings No
Appliance Dryer, Oven/Range - Gas, Refrigerator, Washer
Heat Source Natural Gas
Exterior
Garage Garage - Front Entry
Garage Spaces 4.0
Fence Fully
Utilities Available Cable TV, Under Ground
Waterfront N
Water Access N
Roof Type Architectural Shingle
Accessibility None
Parking Type Attached Garage, Driveway
Attached Garage 2
Total Parking Spaces 4
Garage Y
Building
Story 2
Foundation Concrete Perimeter
Sewer Public Sewer
Water Public
Architectural Style Colonial, Contemporary
Level or Stories 2
Additional Building Above Grade, Below Grade
New Construction N
Schools
Elementary Schools Fountain Woods
High Schools Burlington Township H.S.
School District Burlington Township
Others
Senior Community No
Tax ID 06-00131 18-00006
Ownership Fee Simple
SqFt Source Assessor
Acceptable Financing Cash, Conventional, FHA, VA
Listing Terms Cash, Conventional, FHA, VA
Financing Cash,Conventional,FHA,VA
Special Listing Condition Standard
Read Less
Want to know what your home might be worth? Contact us for a FREE valuation!

Our team is ready to help you sell your home for the highest possible price ASAP

Bought with Desiree Marino • Compass New Jersey, LLC - Moorestown







