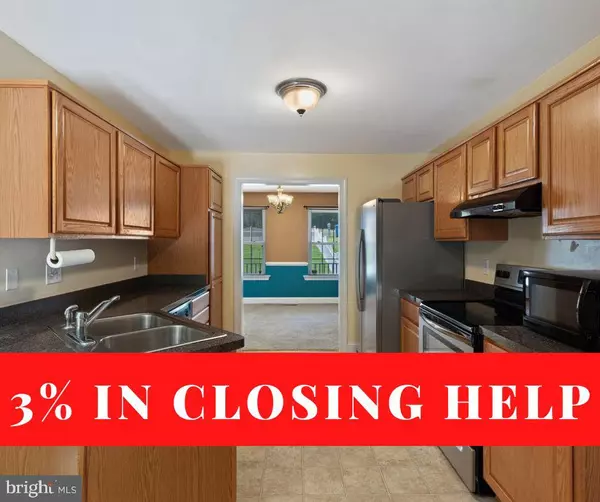$335,000
$350,000
4.3%For more information regarding the value of a property, please contact us for a free consultation.
8560 CHESLEY DR Lusby, MD 20657
4 Beds
4 Baths
2,619 SqFt
Key Details
Sold Price $335,000
Property Type Single Family Home
Sub Type Detached
Listing Status Sold
Purchase Type For Sale
Square Footage 2,619 sqft
Price per Sqft $127
Subdivision White Sands
MLS Listing ID MDCA2007094
Sold Date 09/07/22
Style Colonial
Bedrooms 4
Full Baths 3
Half Baths 1
HOA Fees $31/ann
HOA Y/N Y
Abv Grd Liv Area 1,846
Originating Board BRIGHT
Year Built 2005
Annual Tax Amount $3,297
Tax Year 2021
Lot Size 0.725 Acres
Acres 0.73
Property Description
UP TO 3% IN CLOSING HELP OFFERED BY THE SELLERS AND SIGNIFICANTLY UNDER PRICED!!! Don't hesitate to take advantage of this opportunity!! Where else are you going to find a seller offering to pay your closing costs?
*** This is it! Your Quality Built Home, at an affordable price! Over 2,700 of livable & useable space - there will be no lack of storage or room to spread out! 8560 Chesley Drive is perfectly placed on a quiet street, surrounded by trees. This house even comes with an additional lot next door, making it much more private than it already is! The fully fenced, white vinyl picket fence, in the front yard is perfect for pets or entertaining and making the house much more inviting than it already is. The two story foyer greets you at the front door and welcomes you into your designated dining & living rooms. Ideal for work from home space or a school room! The large great room (with a fireplace) opens up to the eat-in kitchen making it a great spot for a breakfast nook or a second dining table. There is no lack of cabinet space here...take a look inside the massive pantry if you feel like there isn't enough space! The kitchen leads you to the back deck which would be perfect for grilling or enjoying the views of your wooded backyard. Upstairs you will find 3 generously sized bedrooms, 2 full bathrooms and a great owners suite! This owners suite offers a double sink, a huge soaking tub and walk-in shower - plus the bedroom is big enough for a King sized bed!! The basement is fully finished with tons of natural light coming from the full sized windows, plus another full bathroom and bedroom. The house comes with the pool table so you can check that off your shopping list! Some new items include: roof (2021), shed, grinder pump, stainless steel appliances and the shiplap accent wall. This is a great investment and beautiful home!!!
Location
State MD
County Calvert
Zoning R
Rooms
Basement Fully Finished
Interior
Hot Water Electric
Heating Heat Pump(s)
Cooling Central A/C
Fireplaces Number 1
Heat Source Electric
Exterior
Garage Spaces 4.0
Waterfront N
Water Access N
Accessibility None
Parking Type Driveway
Total Parking Spaces 4
Garage N
Building
Story 3
Foundation Slab
Sewer On Site Septic
Water Well
Architectural Style Colonial
Level or Stories 3
Additional Building Above Grade, Below Grade
New Construction N
Schools
School District Calvert County Public Schools
Others
Senior Community No
Tax ID 0501184326
Ownership Fee Simple
SqFt Source Assessor
Horse Property N
Special Listing Condition Standard
Read Less
Want to know what your home might be worth? Contact us for a FREE valuation!

Our team is ready to help you sell your home for the highest possible price ASAP

Bought with Nicholas W Poliansky • EXP Realty, LLC







