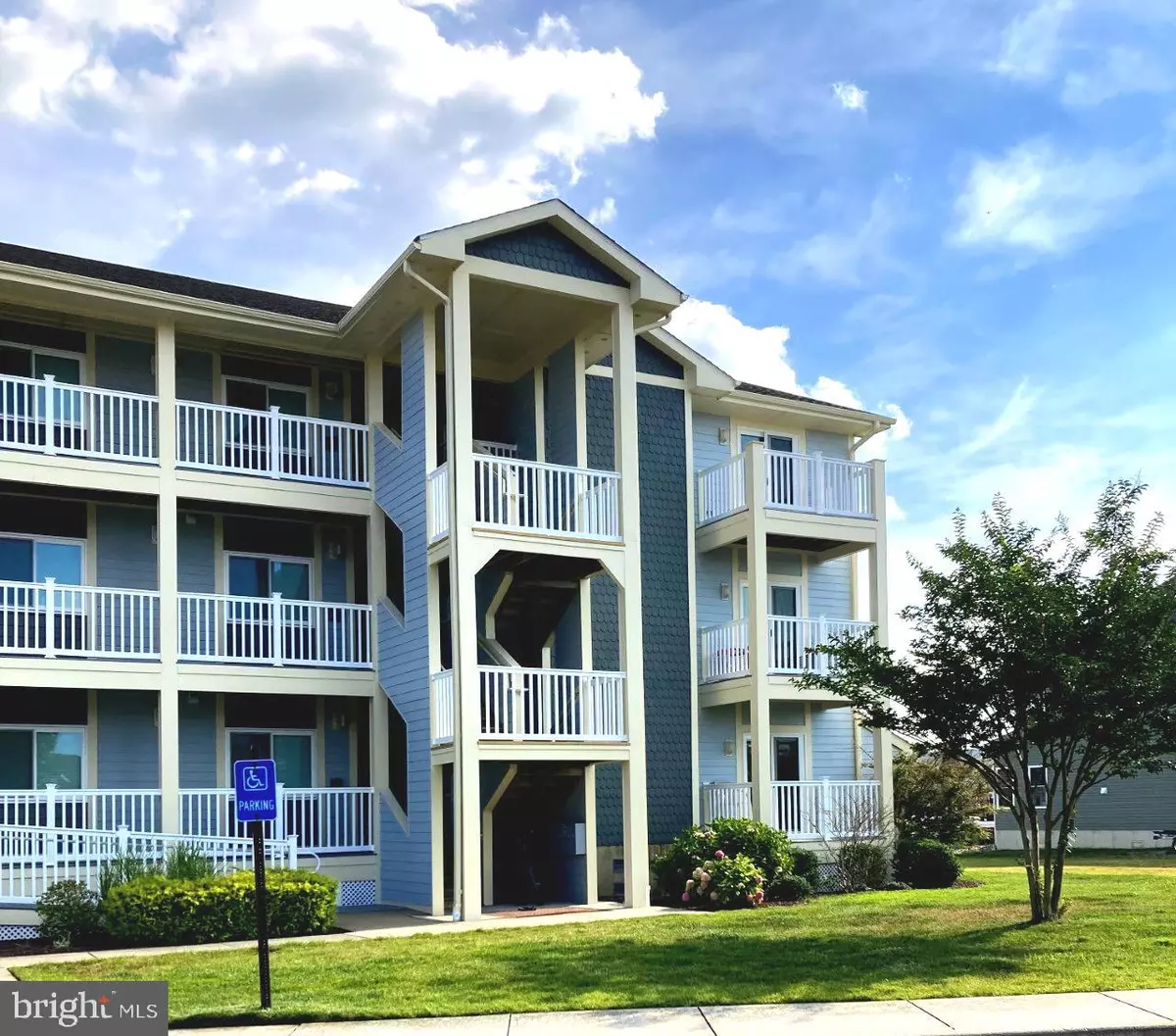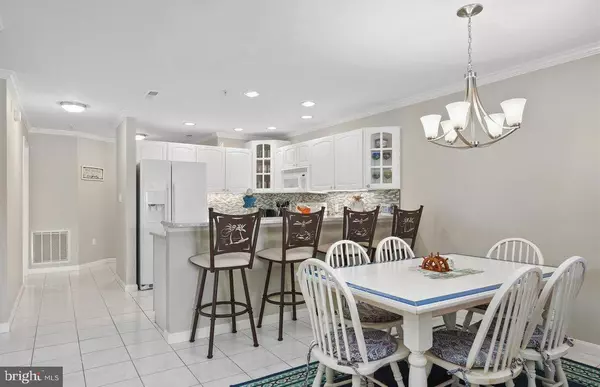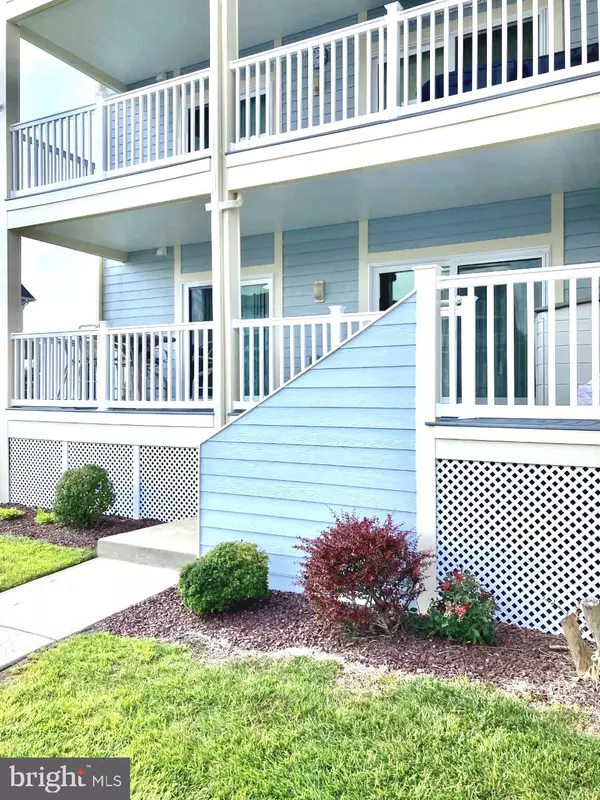$552,500
$550,000
0.5%For more information regarding the value of a property, please contact us for a free consultation.
203 S HERON DR #104D Ocean City, MD 21842
3 Beds
2 Baths
1,352 SqFt
Key Details
Sold Price $552,500
Property Type Condo
Sub Type Condo/Co-op
Listing Status Sold
Purchase Type For Sale
Square Footage 1,352 sqft
Price per Sqft $408
Subdivision Heron Harbour
MLS Listing ID MDWO2009362
Sold Date 09/09/22
Style Coastal
Bedrooms 3
Full Baths 2
Condo Fees $3,444/qua
HOA Y/N Y
Abv Grd Liv Area 1,352
Originating Board BRIGHT
Year Built 2000
Annual Tax Amount $2,913
Tax Year 2022
Property Description
Looking For A 3 bedroom 2 bath home with a boat slip out your back door...Here it is! This is a end unit waterfront Condo in Heron Harbour that is being sold fully furnished. This beautiful Condo has a renovated kitchen in 2019 . Enjoy 3 bedrooms and 2 full baths. Enjoy the waterfront from your primary bedroom .Large laundry room with added storage. Very spacious condo. Enjoy the large deck that has your boat slip right off your deck. Boat slip is just steps away. The big open bay is right there for you. Heron Harbour has great amenities. The owners clubhouse with indoor pool, library, and fitness center. Community has 3 outdoor pools, tennis, All New Windows, Sliders, Facade, Steps, Decks and rails with vinyl, Walkways. Building looks brand new. Condo has rentals for the summer. Need to call agent to see when you can see it. Would like settlement after Labor Day.
Condo Fee Includes: $3444.05 /quarterly . All New Windows, Sliders, Facade, Steps, Decks and rails with vinyl, Walkways. Building will be BRAND NEW! $135/Yr Boat Slip Fee Legum Norman charges $500 Transfer Fee, Baker Associates charges $75 Transfer Fee
Summer rentals ...need to call agent to schedule a time to see condo.
Professional Photo's Coming Soon
Location
State MD
County Worcester
Area Bayside Waterfront (84)
Zoning R-2
Direction North
Rooms
Main Level Bedrooms 3
Interior
Interior Features Carpet, Ceiling Fan(s), Dining Area, Entry Level Bedroom, Family Room Off Kitchen, Floor Plan - Open, Primary Bedroom - Bay Front, Recessed Lighting, Sprinkler System, Upgraded Countertops, Window Treatments
Hot Water Electric
Heating Central
Cooling Central A/C
Flooring Carpet, Ceramic Tile
Fireplaces Number 1
Equipment Built-In Microwave, Dishwasher, Disposal, Dryer, Exhaust Fan, Oven/Range - Electric, Refrigerator, Washer, Water Heater
Furnishings Yes
Fireplace Y
Appliance Built-In Microwave, Dishwasher, Disposal, Dryer, Exhaust Fan, Oven/Range - Electric, Refrigerator, Washer, Water Heater
Heat Source Electric
Laundry Has Laundry
Exterior
Exterior Feature Deck(s)
Amenities Available Boat Dock/Slip, Common Grounds, Exercise Room, Fitness Center, Library, Meeting Room, Party Room, Picnic Area, Pier/Dock, Pool - Indoor, Pool - Outdoor, Recreational Center, Swimming Pool, Tennis Courts
Waterfront N
Water Access Y
Water Access Desc Private Access,Boat - Powered,Canoe/Kayak,Fishing Allowed
View Bay, Canal
Accessibility Other, Ramp - Main Level
Porch Deck(s)
Road Frontage City/County, Public
Garage N
Building
Lot Description Bulkheaded
Story 1
Unit Features Garden 1 - 4 Floors
Sewer Public Sewer
Water Public
Architectural Style Coastal
Level or Stories 1
Additional Building Above Grade, Below Grade
New Construction N
Schools
School District Worcester County Public Schools
Others
Pets Allowed N
HOA Fee Include Common Area Maintenance,Ext Bldg Maint,Health Club,Insurance,Lawn Maintenance,Management,Pool(s),Recreation Facility,Reserve Funds,Sauna
Senior Community No
Tax ID 2410375665
Ownership Condominium
Security Features Smoke Detector,Sprinkler System - Indoor
Special Listing Condition Standard
Read Less
Want to know what your home might be worth? Contact us for a FREE valuation!

Our team is ready to help you sell your home for the highest possible price ASAP

Bought with Anna Montgomery • Long & Foster Real Estate, Inc.







