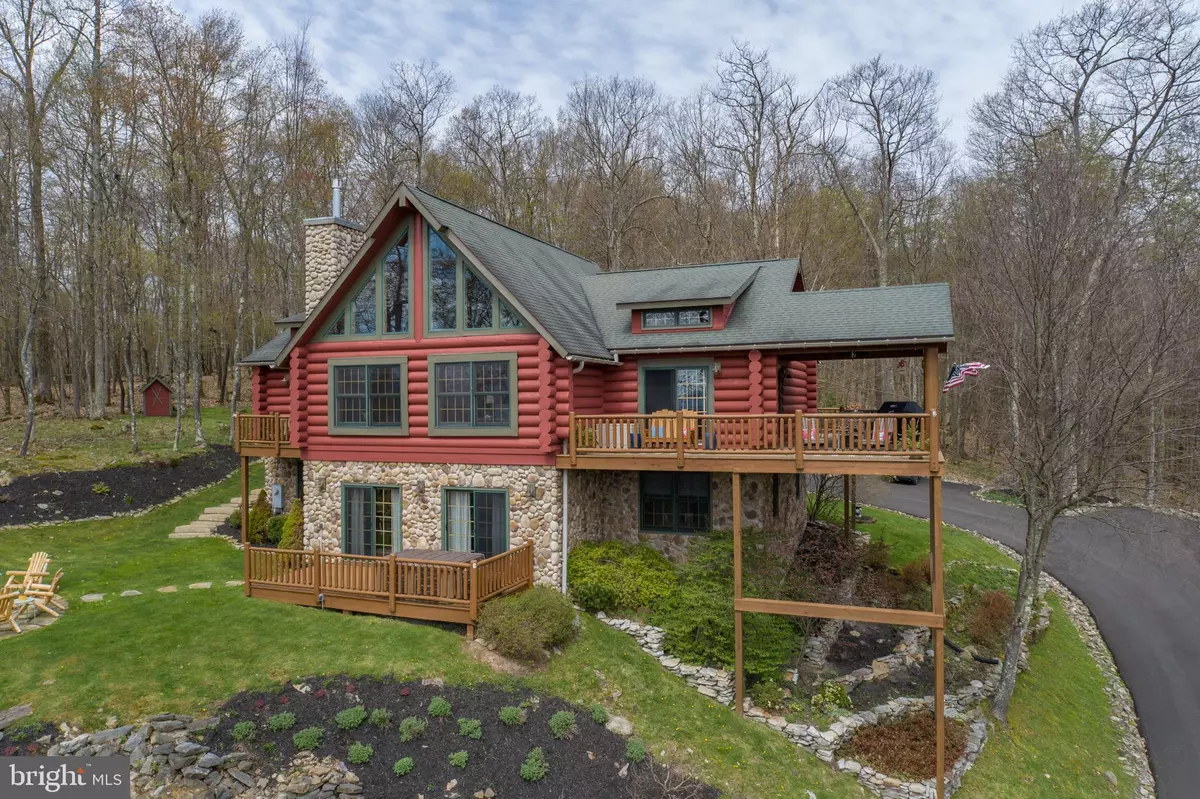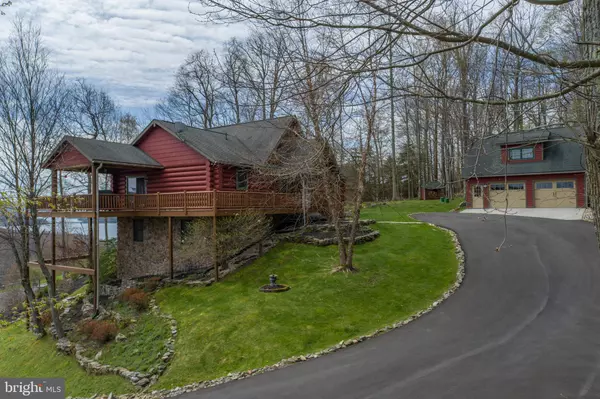$1,400,000
$1,490,000
6.0%For more information regarding the value of a property, please contact us for a free consultation.
101 PRIMO VISTA DR Mc Henry, MD 21541
4 Beds
4 Baths
3,509 SqFt
Key Details
Sold Price $1,400,000
Property Type Single Family Home
Sub Type Detached
Listing Status Sold
Purchase Type For Sale
Square Footage 3,509 sqft
Price per Sqft $398
Subdivision Monte Vista Heights
MLS Listing ID MDGA2003448
Sold Date 09/07/22
Style Log Home
Bedrooms 4
Full Baths 3
Half Baths 1
HOA Fees $117/ann
HOA Y/N Y
Abv Grd Liv Area 1,787
Originating Board BRIGHT
Year Built 2004
Annual Tax Amount $8,911
Tax Year 2021
Lot Size 1.090 Acres
Acres 1.09
Property Description
You will feel like you are at the top of the world at this beautifully designed log home. Meticulously maintained, inside and out, this is a must see. Spectacular views straight down Deep Creek Lake, the views are almost 180 degrees. Very private and secluded in the coveted Monte Vista Subdivsion, yet close proximity to Wisp, the Deep Creek Lake state park and all that the amenities the area has to offer. This home comes with a boat slip for in the quiet Cherry Creek Cove. No detail was left out on this beautiful property. You dont want to miss this one!
Location
State MD
County Garrett
Zoning R
Rooms
Basement Fully Finished
Main Level Bedrooms 1
Interior
Hot Water Electric
Heating Forced Air
Cooling Central A/C
Fireplaces Number 1
Fireplace Y
Heat Source Propane - Leased
Exterior
Garage Additional Storage Area, Garage Door Opener, Other
Garage Spaces 2.0
Amenities Available Boat Dock/Slip
Waterfront N
Water Access Y
Water Access Desc Boat - Powered
Accessibility None
Parking Type Detached Garage, Driveway
Total Parking Spaces 2
Garage Y
Building
Story 3
Foundation Block
Sewer Public Sewer
Water Well
Architectural Style Log Home
Level or Stories 3
Additional Building Above Grade, Below Grade
New Construction N
Schools
School District Garrett County Public Schools
Others
HOA Fee Include Common Area Maintenance,Management,Pier/Dock Maintenance,Road Maintenance,Snow Removal
Senior Community No
Tax ID 1218061368
Ownership Fee Simple
SqFt Source Assessor
Special Listing Condition Standard
Read Less
Want to know what your home might be worth? Contact us for a FREE valuation!

Our team is ready to help you sell your home for the highest possible price ASAP

Bought with Steven C Ritchie • Railey Realty, Inc.







