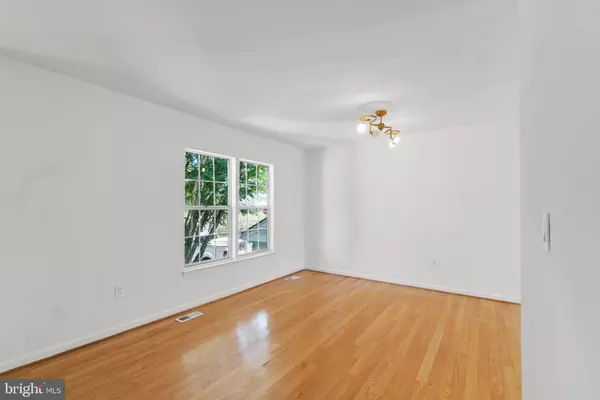$578,000
$548,000
5.5%For more information regarding the value of a property, please contact us for a free consultation.
17400 MONITOR DR Olney, MD 20832
4 Beds
3 Baths
1,794 SqFt
Key Details
Sold Price $578,000
Property Type Single Family Home
Sub Type Detached
Listing Status Sold
Purchase Type For Sale
Square Footage 1,794 sqft
Price per Sqft $322
Subdivision Williamsburg Village
MLS Listing ID MDMC2064318
Sold Date 09/15/22
Style Split Foyer,Colonial
Bedrooms 4
Full Baths 3
HOA Fees $22/qua
HOA Y/N Y
Abv Grd Liv Area 1,044
Originating Board BRIGHT
Year Built 1980
Annual Tax Amount $4,984
Tax Year 2021
Lot Size 0.365 Acres
Acres 0.37
Property Description
Welcome to this upgraded two-level, split foyer home with 4 bedrooms,
3 full bathrooms, and a finished walk-out basement with access to a 1 car
garage, beautifully situated off of Hines Rd in the highly sought-after
Olney community of Williamsburg Village.
A paved brick walkway welcomes all to the main entrance.
The bright and open upper level has brand new wall-to-wall carpeting in the living room, dining room, and hallway to the three bedrooms. The dining area provides exterior access to the deck, overlooking a
backyard oasis.
The kitchen has been upgraded with sparkling black granite countertops
complimented by a sleek grey ceramic subway tile backsplash, stainless
steel appliances, and a pantry for ample storage.
There are 3 generously sized bedrooms. Each bedroom has a ceiling fan
which helps efficiently distribute air flow all year long.
The primary bedroom suite has a walk-in closet and an upgraded
bathroom with new vanity, new light fixtures, a new commode, and a
luxurious shower stall with floor-to-ceiling tile, plus a tiled-in niche for
your shower accessories.
The lower level provides an abundance of space for home entertainment
and recreation with new carpeting and fresh paint throughout. There is a
finished laundry room area, a 2nd recreation area with sliding glass door
access to the deck patio and also provides access to the
garage. The lower level features a 4th bedroom and another fully
upgraded bathroom with a shower stall.
The new owners will enjoy the two-tier deck, perfect for hosting
family/friend gatherings and outdoor grilling and dining. The large backyard is mostly
open with mature trees that offer a sense of closeness to nature. There is
a storage shed for your convenience and also a fire pit for your
enjoyment!
Situated near the heart of Olney, there are plenty of shopping, dining,
and entertainment/recreation options less than a mile away. Convenient
to Georgia Ave, Route 108, and the Maryland 200 ICC. You must see
this fantastic home to appreciate all of its offerings!
Location
State MD
County Montgomery
Zoning R200
Direction East
Rooms
Basement Fully Finished, Garage Access, Rear Entrance, Interior Access, Walkout Level, Windows, Other, Daylight, Partial, Improved
Main Level Bedrooms 3
Interior
Interior Features Carpet, Ceiling Fan(s), Dining Area, Floor Plan - Open, Kitchen - Eat-In, Pantry, Primary Bath(s), Recessed Lighting, Stall Shower, Window Treatments, Wood Floors, Other
Hot Water Natural Gas
Heating Central
Cooling Central A/C
Flooring Carpet, Wood
Equipment Built-In Microwave, Dishwasher, Disposal, Dryer, Extra Refrigerator/Freezer, Icemaker, Oven/Range - Gas, Refrigerator, Stainless Steel Appliances, Washer, Water Heater
Fireplace N
Appliance Built-In Microwave, Dishwasher, Disposal, Dryer, Extra Refrigerator/Freezer, Icemaker, Oven/Range - Gas, Refrigerator, Stainless Steel Appliances, Washer, Water Heater
Heat Source Natural Gas
Laundry Basement
Exterior
Exterior Feature Deck(s), Patio(s)
Garage Basement Garage, Garage - Front Entry, Inside Access, Other
Garage Spaces 3.0
Waterfront N
Water Access N
Roof Type Composite,Shingle
Accessibility 2+ Access Exits, 32\"+ wide Doors, 36\"+ wide Halls, Other
Porch Deck(s), Patio(s)
Attached Garage 1
Total Parking Spaces 3
Garage Y
Building
Lot Description Level, Partly Wooded, Rear Yard, Corner, Other
Story 2
Foundation Slab, Other
Sewer Public Sewer
Water Public
Architectural Style Split Foyer, Colonial
Level or Stories 2
Additional Building Above Grade, Below Grade
Structure Type Dry Wall
New Construction N
Schools
Elementary Schools Olney
Middle Schools Rosa M. Parks
High Schools Sherwood
School District Montgomery County Public Schools
Others
Senior Community No
Tax ID 160802180727
Ownership Fee Simple
SqFt Source Assessor
Acceptable Financing Cash, Conventional, FHA, VA, Other
Listing Terms Cash, Conventional, FHA, VA, Other
Financing Cash,Conventional,FHA,VA,Other
Special Listing Condition Standard
Read Less
Want to know what your home might be worth? Contact us for a FREE valuation!

Our team is ready to help you sell your home for the highest possible price ASAP

Bought with Deborah D Cheshire • Long & Foster Real Estate, Inc.







