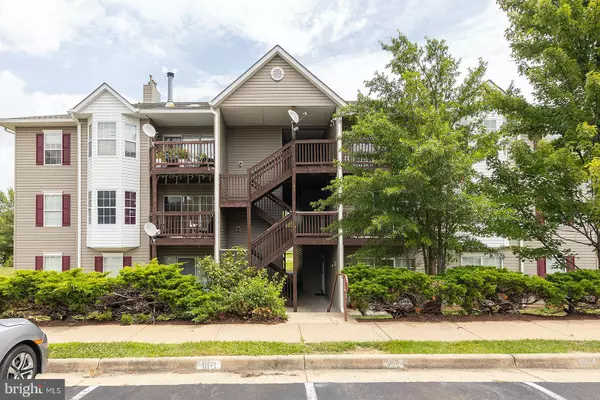$185,500
$189,900
2.3%For more information regarding the value of a property, please contact us for a free consultation.
111 TIMBERLAKE #9 Stephens City, VA 22655
2 Beds
2 Baths
1,170 SqFt
Key Details
Sold Price $185,500
Property Type Condo
Sub Type Condo/Co-op
Listing Status Sold
Purchase Type For Sale
Square Footage 1,170 sqft
Price per Sqft $158
Subdivision Lakeside Condominiums
MLS Listing ID VAFV2007956
Sold Date 09/15/22
Style Back-to-Back,Side-by-Side,Unit/Flat
Bedrooms 2
Full Baths 2
Condo Fees $190/mo
HOA Y/N N
Abv Grd Liv Area 1,170
Originating Board BRIGHT
Year Built 1994
Annual Tax Amount $78,700
Tax Year 2022
Property Description
Enjoy carefree living in a wonderful penthouse condo. No one above you and very convenient to main highways!! This unit features cathedral ceilings, skylights, and a wood burning fireplace in the main living area. 2 large bedrooms and 2 baths with laundry room. The kitchen and dining area makes this the complete package. Owner has replaced the hot water heater, garbage disposal, air conditioner, refrigerator, washer and dryer. Why rent when this would makes a perfect place to call home. Schedule your appointment today!!
Address is 111 Timberlake, Unit 9
Location
State VA
County Frederick
Zoning RP
Rooms
Other Rooms Living Room, Bedroom 2, Kitchen, Bedroom 1, Bathroom 1, Bathroom 2
Main Level Bedrooms 2
Interior
Interior Features Walk-in Closet(s), Tub Shower, Dining Area, Combination Dining/Living
Hot Water Natural Gas
Cooling Central A/C
Fireplaces Type Gas/Propane
Equipment Dishwasher, Disposal, Dryer - Electric, Oven/Range - Electric, Refrigerator, Washer, Water Heater
Fireplace Y
Appliance Dishwasher, Disposal, Dryer - Electric, Oven/Range - Electric, Refrigerator, Washer, Water Heater
Heat Source Natural Gas
Laundry Dryer In Unit, Has Laundry, Main Floor, Washer In Unit
Exterior
Exterior Feature Deck(s)
Garage Spaces 1.0
Parking On Site 1
Amenities Available None
Waterfront N
Water Access N
Roof Type Asphalt
Accessibility None
Porch Deck(s)
Total Parking Spaces 1
Garage N
Building
Story 3
Unit Features Garden 1 - 4 Floors
Sewer Public Sewer
Water Public
Architectural Style Back-to-Back, Side-by-Side, Unit/Flat
Level or Stories 3
Additional Building Above Grade
New Construction N
Schools
School District Frederick County Public Schools
Others
Pets Allowed Y
HOA Fee Include Common Area Maintenance,Lawn Maintenance,Management,Water
Senior Community No
Tax ID 75G-15-9 9
Ownership Condominium
Special Listing Condition Standard
Pets Description Size/Weight Restriction
Read Less
Want to know what your home might be worth? Contact us for a FREE valuation!

Our team is ready to help you sell your home for the highest possible price ASAP

Bought with Caroline W. Barb • Jim Barb Realty, Inc.







