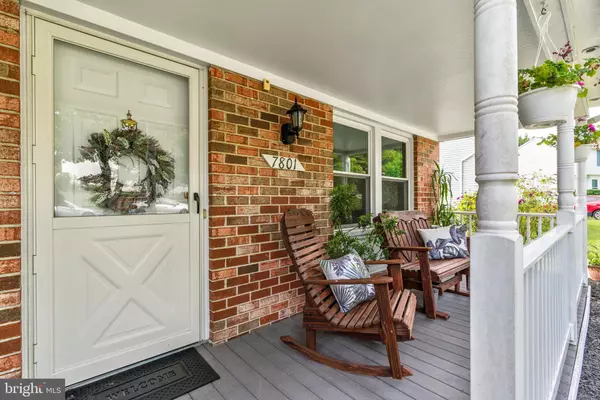$475,000
$450,000
5.6%For more information regarding the value of a property, please contact us for a free consultation.
7801 WINDROW CT Elkridge, MD 21075
3 Beds
2 Baths
1,560 SqFt
Key Details
Sold Price $475,000
Property Type Single Family Home
Sub Type Detached
Listing Status Sold
Purchase Type For Sale
Square Footage 1,560 sqft
Price per Sqft $304
Subdivision Mayfield Manor
MLS Listing ID MDHW2018532
Sold Date 09/19/22
Style Split Level
Bedrooms 3
Full Baths 2
HOA Y/N N
Abv Grd Liv Area 1,560
Originating Board BRIGHT
Year Built 1981
Annual Tax Amount $4,571
Tax Year 2021
Lot Size 8,581 Sqft
Acres 0.2
Property Description
Outstanding split foyer set on a landscaped corner homesite in Mayfield Manor shows a merging of simple elegance and comfort as you enter from a southern style covered front porch. Step inside this this freshly painted home presenting a man level featuring a formal living room with double windows adding natural light, gleaming hardwoods that flow to a dining room brightened by glass sliders accessing a tiered deck and fenced backyard. Create your best dishes in the cooks kitchen equipped with crisp white appliances, Shaker-style cabinetry, sleek counters with a complementing tile backsplash, and a walkout to the deck and backyard with a second deck at the fence line under a shady tree canopy. Enjoy more space on the lower level featuring a family room, a laundry room, a full bath, and access to a another lower level 2 with an 18x22 rec room or exercise room.
Location
State MD
County Howard
Zoning RSC
Rooms
Other Rooms Living Room, Dining Room, Primary Bedroom, Bedroom 2, Bedroom 3, Kitchen, Family Room, Exercise Room, Laundry, Full Bath
Basement Connecting Stairway, Fully Finished, Heated, Improved, Interior Access, Partial, Sump Pump
Interior
Interior Features Attic, Breakfast Area, Carpet, Ceiling Fan(s), Dining Area, Kitchen - Eat-In, Kitchen - Island, Walk-in Closet(s), Wood Floors
Hot Water Electric
Heating Heat Pump(s)
Cooling Central A/C, Ceiling Fan(s), Programmable Thermostat
Flooring Carpet, Ceramic Tile, Hardwood, Vinyl
Equipment Built-In Microwave, Dishwasher, Disposal, Dryer, Icemaker, Oven - Self Cleaning, Oven - Single, Oven/Range - Electric, Refrigerator, Washer, Water Dispenser, Water Heater
Fireplace N
Window Features Double Pane,Energy Efficient,ENERGY STAR Qualified,Replacement,Screens
Appliance Built-In Microwave, Dishwasher, Disposal, Dryer, Icemaker, Oven - Self Cleaning, Oven - Single, Oven/Range - Electric, Refrigerator, Washer, Water Dispenser, Water Heater
Heat Source Electric
Laundry Basement
Exterior
Garage Spaces 2.0
Fence Privacy, Rear, Wood
Waterfront N
Water Access N
Roof Type Architectural Shingle
Accessibility None
Parking Type Driveway, Off Street
Total Parking Spaces 2
Garage N
Building
Story 3
Foundation Other
Sewer Public Sewer
Water Public
Architectural Style Split Level
Level or Stories 3
Additional Building Above Grade, Below Grade
Structure Type Dry Wall
New Construction N
Schools
Elementary Schools Deep Run
Middle Schools Mayfield Woods
High Schools Long Reach
School District Howard County Public School System
Others
Senior Community No
Tax ID 1401193155
Ownership Fee Simple
SqFt Source Assessor
Acceptable Financing Cash, Conventional
Listing Terms Cash, Conventional
Financing Cash,Conventional
Special Listing Condition Standard
Read Less
Want to know what your home might be worth? Contact us for a FREE valuation!

Our team is ready to help you sell your home for the highest possible price ASAP

Bought with Mia Hunter-Pappas • Coldwell Banker Realty







