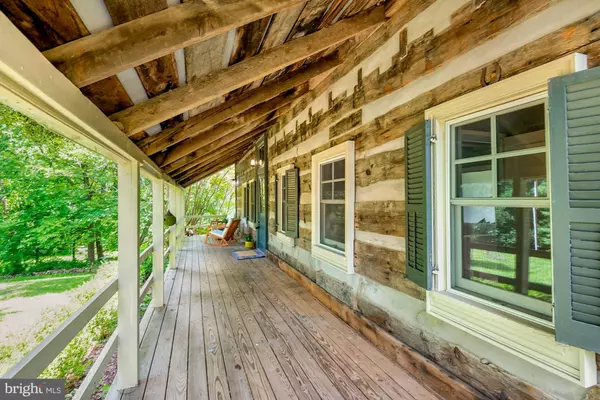$680,000
$699,000
2.7%For more information regarding the value of a property, please contact us for a free consultation.
118 VIEWTOWN RD Amissville, VA 20106
2 Beds
2 Baths
2,062 SqFt
Key Details
Sold Price $680,000
Property Type Single Family Home
Sub Type Detached
Listing Status Sold
Purchase Type For Sale
Square Footage 2,062 sqft
Price per Sqft $329
Subdivision Amissville
MLS Listing ID VARP2000682
Sold Date 09/20/22
Style Log Home
Bedrooms 2
Full Baths 2
HOA Y/N N
Abv Grd Liv Area 2,062
Originating Board BRIGHT
Year Built 1833
Annual Tax Amount $2,172
Tax Year 2021
Lot Size 2.161 Acres
Acres 2.16
Property Description
Newly renovated, "The Lawler-Cooke House" is a stunning hideaway rich in history, with modern-day comforts. Two connected pre-Civil War log cabins with 2 bedrooms and 2 full baths on the upper level with a possibility of a primary bedroom to be added to the main level, sits on a richly landscaped 2 acre parcel in Historic Viewtown. Amenities include: Hi Speed Internet courtesy of Piedmont Broadband. A substantial recent addition including a spacious kitchen and sunroom displaying salvaged post-and-beam timber construction and slate floors. A board and batten sided outbuilding would make for a garden shed, woodshop or storage. The home has new mechanicals with new plumbing and HVAC systems and is wired for high-speed internet and/or cable when they come available. Two miles from Amissville, 20 minutes, from Warrenton, 30 minutes to Dulles Airport and an hour from Washington D.C. makes this location so desirable. The kitchen is stunning, with its thick slate floors, custom cabinets, marble countertops, high exposed beam ceiling, two Gaggeneu wall ovens and a wine fridge. The master bedroom upstairs includes a wood-burning fireplace and private bathroom with a roomy shower. The cabin hardwood floors are original, as indicated by the square nails used exclusively in construction before the 1850s. There is a wood-burning fireplace in the dining room and a propane log set in the living room. The original kitchen was located in the basement, where you’ll find the old wood burning cookstove and the now "closed." This charmingly renovated historic home can be the ideal getaway from the crazy DC hustle.
Location
State VA
County Rappahannock
Zoning AGRICULTURAL
Rooms
Other Rooms Primary Bedroom, Bedroom 1
Basement Outside Entrance, Interior Access, Unfinished, Dirt Floor
Interior
Interior Features Attic, Built-Ins, Butlers Pantry, Ceiling Fan(s), Combination Kitchen/Dining, Crown Moldings, Curved Staircase, Dining Area, Double/Dual Staircase, Exposed Beams, Family Room Off Kitchen, Floor Plan - Open, Kitchen - Country, Kitchen - Eat-In, Kitchen - Island, Wood Floors
Hot Water Electric
Heating Forced Air
Cooling Ceiling Fan(s), Central A/C
Fireplaces Number 3
Fireplaces Type Gas/Propane, Wood
Equipment ENERGY STAR Refrigerator, Cooktop, Dishwasher, Disposal, Dryer, Built-In Microwave, Dryer - Front Loading, Oven - Double, Oven - Wall, Six Burner Stove
Fireplace Y
Appliance ENERGY STAR Refrigerator, Cooktop, Dishwasher, Disposal, Dryer, Built-In Microwave, Dryer - Front Loading, Oven - Double, Oven - Wall, Six Burner Stove
Heat Source Electric
Exterior
Waterfront N
Water Access N
Roof Type Metal
Accessibility None
Parking Type Driveway
Garage N
Building
Story 3
Foundation Crawl Space, Wood, Stone
Sewer On Site Septic
Water Well
Architectural Style Log Home
Level or Stories 3
Additional Building Above Grade, Below Grade
New Construction N
Schools
School District Rappahannock County Public Schools
Others
Senior Community No
Tax ID 42 63
Ownership Fee Simple
SqFt Source Assessor
Horse Feature Horses Allowed
Special Listing Condition Standard
Read Less
Want to know what your home might be worth? Contact us for a FREE valuation!

Our team is ready to help you sell your home for the highest possible price ASAP

Bought with Alan Zuschlag • Washington Fine Properties, LLC







