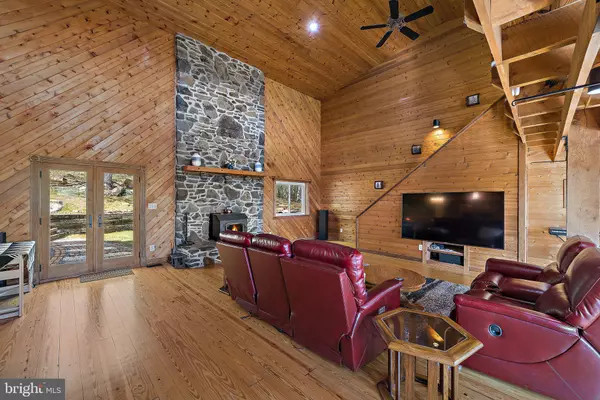$685,000
$723,575
5.3%For more information regarding the value of a property, please contact us for a free consultation.
3638 N RED OAK LN Delaplane, VA 20144
3 Beds
4 Baths
3,136 SqFt
Key Details
Sold Price $685,000
Property Type Single Family Home
Sub Type Detached
Listing Status Sold
Purchase Type For Sale
Square Footage 3,136 sqft
Price per Sqft $218
Subdivision North Red Oak (West)
MLS Listing ID VAFQ2004388
Sold Date 09/27/22
Style Contemporary,Colonial
Bedrooms 3
Full Baths 3
Half Baths 1
HOA Y/N N
Abv Grd Liv Area 3,136
Originating Board BRIGHT
Year Built 1991
Annual Tax Amount $5,646
Tax Year 2022
Lot Size 10.000 Acres
Acres 10.0
Property Description
Work from home ! Welcome home to sunrises over the Piedmont region of the Blue Ridge Mountains. High Speed Is here! Awake in one of two owner’s suites from the best night’s sleep, embrace the morning with coffee in hand, and from the deck listen to the mountain come alive around you. See bear and deer slip through the yard accompanied by the calls and chatter of native birds, Phoebe, Robin, Chickadee, and more. In spring the dogwood and redbud make an impressive showing. The huge deck runs along two sides of the home maximizing the enjoyment of the views, wildlife, and extensive landscaping. The distant echo of train whistles will compete with the tapping of the Pileated woodpecker. Yes, you can work from home using consistent highspeed internet ranging around 22-up/22-down. Streaming content, cell phones, and internet all functioning well at the same time.
Only 2.5 miles to commuter route, I-66! 15 Miles to Skyline Drive & Shenandoah River. 50 miles to Washington, DC and under an hour to Dulles International Airport.
You will be within 10-15 minutes of many of Virginias favorite wineries and Cobbler Mountain Cidery.
Inside the home you will see natural wood finishes, be blown away in the living room by walls and ceiling of tongue in groove knotty pine and solid oak support columns and fireplace mantel. The floor to ceiling natural stone chimney is stunning. The wood burning stove can heat the entire home and wood for burning is readily available on these 10 acres. Huge bonus is the paved driveway from the entrance of the property up to the home, ATV garage, and large parking area (Circle drive is ready to be paved). Bring your 4 wheelers.
Country living is made easy with three supporting structures. A large equipment/implement garage will house your ATVs, yard tractor, mountain bikes, gardening equipment and more (this building has a wraparound deck). There is a freestanding flammables cabinet nearby. Large metal roofed woodshed holds enough wood for the entire winter. There is a two-story, 24’X16’ studio that could be a detached office, artist’s studio, workout space, etc.
Location
State VA
County Fauquier
Zoning RC
Direction East
Rooms
Other Rooms Living Room, Primary Bedroom, Bedroom 2, Kitchen, 2nd Stry Fam Ovrlk, Laundry, Mud Room, Office, Workshop, Bathroom 2, Primary Bathroom, Half Bath
Basement Daylight, Partial, Walkout Level, Workshop, Dirt Floor, Shelving
Main Level Bedrooms 1
Interior
Interior Features Breakfast Area, Carpet, Ceiling Fan(s), Combination Kitchen/Dining, Combination Dining/Living, Entry Level Bedroom, Family Room Off Kitchen, Floor Plan - Open, Kitchen - Eat-In, Pantry, Walk-in Closet(s), Wood Floors
Hot Water Electric
Heating Heat Pump(s), Wood Burn Stove
Cooling Ceiling Fan(s), Central A/C
Flooring Hardwood, Ceramic Tile, Carpet
Equipment Dishwasher, Dryer, Exhaust Fan, Icemaker, Microwave, Oven - Self Cleaning, Oven/Range - Electric, Refrigerator, Stove, Washer, Water Heater
Window Features Insulated
Appliance Dishwasher, Dryer, Exhaust Fan, Icemaker, Microwave, Oven - Self Cleaning, Oven/Range - Electric, Refrigerator, Stove, Washer, Water Heater
Heat Source Electric, Wood
Exterior
Utilities Available Electric Available, Phone Available, Water Available
Waterfront N
Water Access N
View Scenic Vista, Valley, Panoramic, Mountain
Roof Type Shingle
Accessibility None
Garage N
Building
Lot Description Backs to Trees, Secluded, Rural, Trees/Wooded
Story 2.5
Foundation Crawl Space, Block
Sewer On Site Septic
Water Well
Architectural Style Contemporary, Colonial
Level or Stories 2.5
Additional Building Above Grade, Below Grade
Structure Type Dry Wall,Wood Walls
New Construction N
Schools
Elementary Schools Claude Thompson
Middle Schools Marshall
High Schools Fauquier
School District Fauquier County Public Schools
Others
Pets Allowed Y
Senior Community No
Tax ID 6030-37-8474
Ownership Fee Simple
SqFt Source Estimated
Acceptable Financing Cash, Conventional, VA
Listing Terms Cash, Conventional, VA
Financing Cash,Conventional,VA
Special Listing Condition Standard
Pets Description No Pet Restrictions
Read Less
Want to know what your home might be worth? Contact us for a FREE valuation!

Our team is ready to help you sell your home for the highest possible price ASAP

Bought with Eric M Zutler • Pearson Smith Realty, LLC







