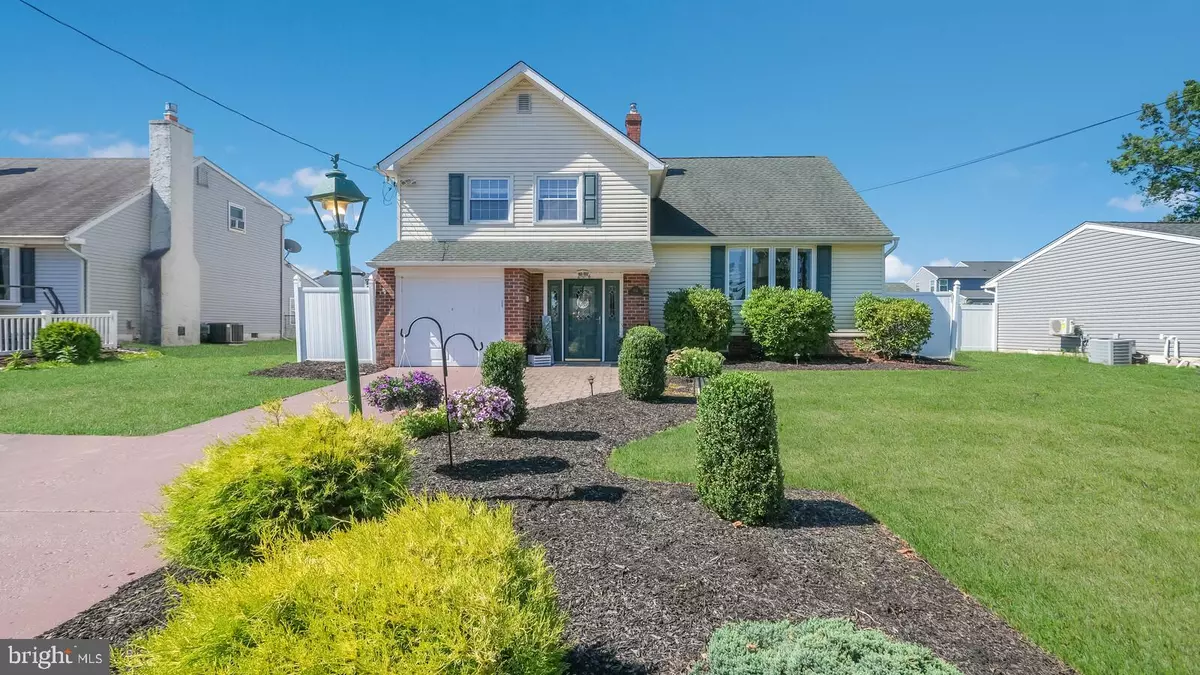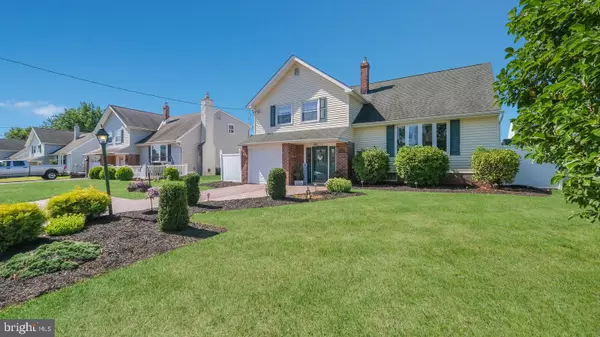$520,000
$495,000
5.1%For more information regarding the value of a property, please contact us for a free consultation.
656 MUELLER RD Warminster, PA 18974
3 Beds
4 Baths
1,850 SqFt
Key Details
Sold Price $520,000
Property Type Single Family Home
Sub Type Detached
Listing Status Sold
Purchase Type For Sale
Square Footage 1,850 sqft
Price per Sqft $281
Subdivision Glen View Park
MLS Listing ID PABU2033680
Sold Date 09/27/22
Style Split Level
Bedrooms 3
Full Baths 2
Half Baths 2
HOA Y/N N
Abv Grd Liv Area 1,850
Originating Board BRIGHT
Year Built 1964
Annual Tax Amount $5,829
Tax Year 2021
Lot Size 10,125 Sqft
Acres 0.23
Lot Dimensions 75.00 x 135.00
Property Description
Welcome to 656 Mueller Road located in Glen View Park! This stunning home is tastefully decorated and offers 3 spacious bedrooms, two full bathrooms and two half baths, a neutral color pallet, lots of natural sunlight, lovely curb appeal and so much more! Enter through the newly updated entrance way that offers newer wood floors and wainscoting. Just off the entrance way is an updated powder room and a family room which has built in lighted wall shelves, recessed lighting and a sliding glass door that exits to the backyard. From the family room take the beautiful steps that lead to a gourmet kitchen equipped with stainless steel appliances, granite counter tops, soft closed cabinets, under cabinet lighting and lots of storage. The dining area offers lots of room for all of your entertaining needs! Just off of the kitchen is the living room that has a large bay window and custom window treatments. Recessed lighting and hardwood floors complete the first level. The hardwood floors continue to the second and third floor of the house. The updated master bedroom has a new ceiling fan, a large walk-in closet and a master bath with a stall shower. The second bedroom has a new ceiling fan and two large closets. There is a full bathroom and a storage closet on this floor as well. The third bedroom has lots of space with a walk-in closet and its own half bath. An added bonus with this house is the French doors that sit off the kitchen and open to a spectacular sunroom with skylights, windows surrounding the room, counter space, cabinets, and a wall bench that offers storage. Head out the door of the sunroom and you’ll find yourself surrounded by the beautifully landscaped private backyard with a large patio, and an inviting 18’ x38’ concrete inground pool and a shed to store you pool equipment and patio furniture! Additional features include the one car garage, a paver walkway, fenced in yard and the basement with a laundry area!
Location
State PA
County Bucks
Area Warminster Twp (10149)
Zoning R2
Rooms
Basement Partial
Interior
Interior Features Ceiling Fan(s), Dining Area, Floor Plan - Open, Kitchen - Eat-In, Kitchen - Gourmet, Kitchen - Island, Recessed Lighting, Stall Shower, Tub Shower, Wood Floors, Skylight(s), Upgraded Countertops, Wainscotting, Combination Kitchen/Dining, Family Room Off Kitchen, Walk-in Closet(s)
Hot Water Natural Gas
Heating Forced Air
Cooling Central A/C
Flooring Ceramic Tile, Hardwood
Equipment Built-In Microwave, Built-In Range, Cooktop, Dishwasher, Disposal, Dryer, Energy Efficient Appliances, Microwave, Oven - Self Cleaning, Oven - Single, Oven/Range - Gas, Refrigerator, Washer
Furnishings No
Fireplace N
Window Features Bay/Bow,Casement,Double Hung,Energy Efficient,Replacement,Skylights
Appliance Built-In Microwave, Built-In Range, Cooktop, Dishwasher, Disposal, Dryer, Energy Efficient Appliances, Microwave, Oven - Self Cleaning, Oven - Single, Oven/Range - Gas, Refrigerator, Washer
Heat Source Natural Gas
Laundry Basement
Exterior
Exterior Feature Patio(s)
Garage Garage - Front Entry, Garage Door Opener
Garage Spaces 1.0
Fence Privacy, Vinyl
Pool Concrete, In Ground
Waterfront N
Water Access N
Accessibility None
Porch Patio(s)
Parking Type Attached Garage
Attached Garage 1
Total Parking Spaces 1
Garage Y
Building
Lot Description Front Yard, Landscaping
Story 3
Foundation Other
Sewer Public Sewer
Water Public
Architectural Style Split Level
Level or Stories 3
Additional Building Above Grade, Below Grade
New Construction N
Schools
Middle Schools Log College
High Schools William Tennent
School District Centennial
Others
Senior Community No
Tax ID 49-017-069
Ownership Fee Simple
SqFt Source Assessor
Acceptable Financing Cash, Conventional
Horse Property N
Listing Terms Cash, Conventional
Financing Cash,Conventional
Special Listing Condition Standard
Read Less
Want to know what your home might be worth? Contact us for a FREE valuation!

Our team is ready to help you sell your home for the highest possible price ASAP

Bought with Matthew DeSantis • Keller Williams Real Estate-Horsham







