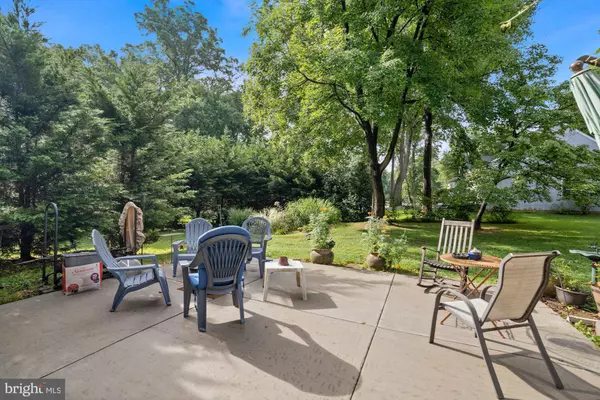$595,000
$595,000
For more information regarding the value of a property, please contact us for a free consultation.
14808 FIRESIDE DR Silver Spring, MD 20905
4 Beds
3 Baths
2,408 SqFt
Key Details
Sold Price $595,000
Property Type Single Family Home
Sub Type Detached
Listing Status Sold
Purchase Type For Sale
Square Footage 2,408 sqft
Price per Sqft $247
Subdivision Oak Springs
MLS Listing ID MDMC2065208
Sold Date 09/28/22
Style Contemporary
Bedrooms 4
Full Baths 3
HOA Y/N N
Abv Grd Liv Area 1,830
Originating Board BRIGHT
Year Built 1974
Annual Tax Amount $4,769
Tax Year 2021
Lot Size 0.418 Acres
Acres 0.42
Property Description
This contemporary home brings in natural light through large windows and a skylight. 4 bedrooms, 3 bathrooms, spacious outdoor living options. Through the new energy-efficient windows and sliding glass doors, you can enjoy calming views of the surrounding almost half-acre yard filled with carefully tended plants and flowers. A gardener’s dream, the backyard oasis offers a rain garden with native plants to draw butterflies and encourage pollinators, raised beds and flower boxes that produce a delightful harvest of blackberries, blueberries, raspberries, currants, salad greens, and gorgeous perennial flowers. Two sheds are in the backyard. This home is well suited for the suburban nature lover, as it is steps away from parkland with walking paths, a short walk to a nature center with flowering lily-pad filled ponds and more hiking trails.
Recently updated HVAC and lower-level wood burning fireplace help create a comfortable cozy nest for a growing family. Minutes to MD-200 ICC, 495, shopping, public transportation and hiking/biking trails.
The main level welcomes you with an open living/dining area filled with natural light and track lighting on the ceiling. Sliding glass doors open to a small side patio where herbs and flowers grow below more songbird and butterfly-attracting plants. A spacious kitchen with granite counters, stainless-steel appliances, new glass cooktop with hidden exhaust fan, ceiling fan and cross-ventilation from energy-efficient windows. The kitchen is a perfect place for gourmet cooks, family dinners, or breakfast with a view of the birds and flowers just outside.
Gleaming hardwood floors shine in the upstairs bedrooms; the updated hall bathroom has a European-style glass shower door decorative tile and raised ceramic sink. The primary bedroom has one wall of closets, a view to the backyard, and a newly tiled bathroom with sliding barn-door style shower enclosure.
The lower level has brand new LVP flooring, marble tiled full bath with porthole window and new fans and LED lights, updated tiled and well-lit laundry room with front-loading washer and dryer. A large family room with decorator black stone fireplace opens out to the large rear patio. This patio becomes a welcoming party space for firepits, cookouts, and family fun in the expanse of green.
Location
State MD
County Montgomery
Zoning R200
Rooms
Basement Daylight, Full
Interior
Hot Water Natural Gas
Heating Forced Air
Cooling Central A/C
Fireplaces Number 1
Heat Source Natural Gas
Exterior
Garage Spaces 2.0
Waterfront N
Water Access N
Accessibility None
Parking Type Attached Carport, Driveway
Total Parking Spaces 2
Garage N
Building
Story 4
Foundation Slab
Sewer Public Sewer
Water Public
Architectural Style Contemporary
Level or Stories 4
Additional Building Above Grade, Below Grade
New Construction N
Schools
School District Montgomery County Public Schools
Others
Senior Community No
Tax ID 160500383018
Ownership Fee Simple
SqFt Source Assessor
Special Listing Condition Standard
Read Less
Want to know what your home might be worth? Contact us for a FREE valuation!

Our team is ready to help you sell your home for the highest possible price ASAP

Bought with GORDON H YOUNG Jr. • Compass







