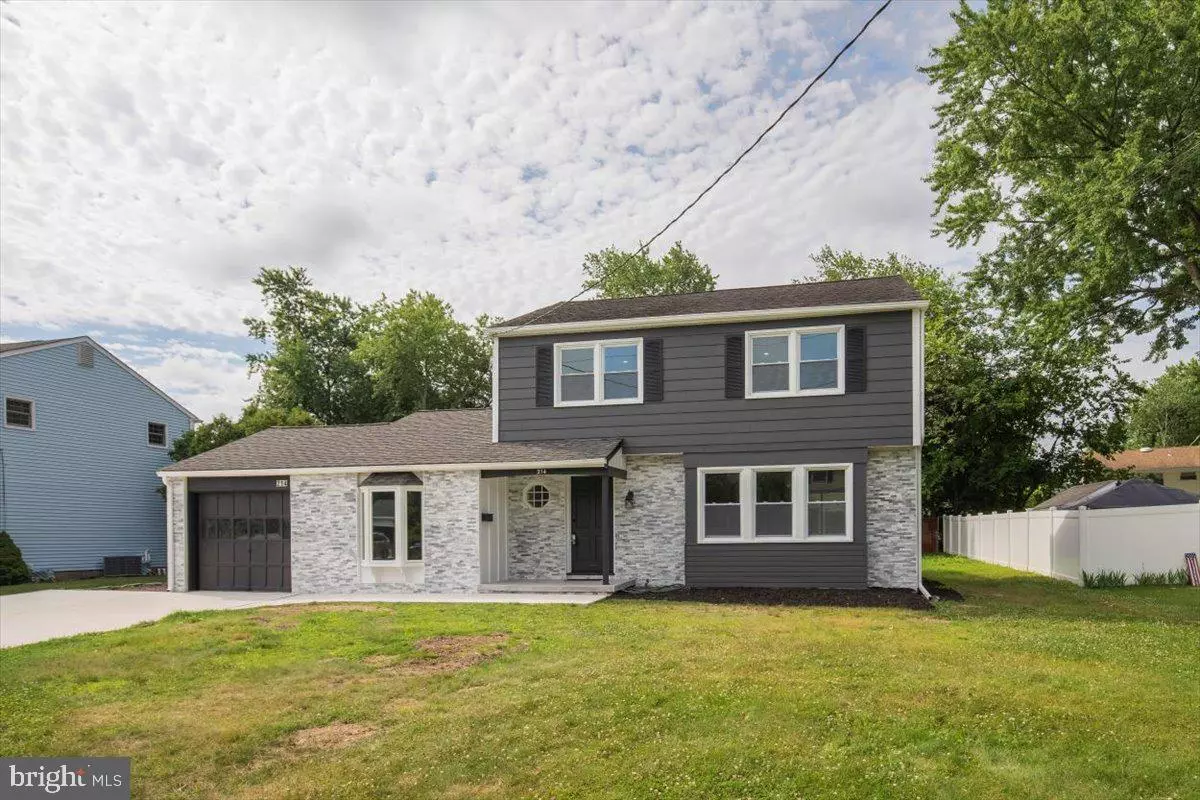$445,000
$479,000
7.1%For more information regarding the value of a property, please contact us for a free consultation.
214 MCINTOSH RD Cherry Hill, NJ 08003
4 Beds
2 Baths
2,200 SqFt
Key Details
Sold Price $445,000
Property Type Single Family Home
Listing Status Sold
Purchase Type For Sale
Square Footage 2,200 sqft
Price per Sqft $202
Subdivision Apple Hill
MLS Listing ID NJCD2030770
Sold Date 09/30/22
Style Other
Bedrooms 4
Full Baths 1
Half Baths 1
HOA Y/N N
Abv Grd Liv Area 2,200
Originating Board BRIGHT
Year Built 1960
Annual Tax Amount $8,312
Tax Year 2020
Lot Size 9,749 Sqft
Acres 0.22
Property Description
WELCOME to this stunningly, TOP NOTCH FINISHED like a brand new, beautiful single home in one of the desirable neighborhood in Cherry Hill. You would not want to miss this lifetime opportunity by Living in this excessively remodeled decent size single family. You will start to fall in love with this house from the lovely whitish stone and newly painted exterior and large one car front entry garage with opener BRAND NEW DRIVEWAY AND SIDE WALK that have completed the perfection of the house. As soon as you enter the house, you will notice how much special attention has been given to this amazing home. This home generously offers over 2200 + square feet of living space with 3 decent size bedrooms, 1.5 custom baths and Two-Family Room. The Stunningly FINISHED TURN IN KEY single-family house is waiting for its new owners. To enter the two-story foyer with elegant center stairs has perfectly divided the home for max usage. The entire house has been boasted with quality flooring. The living room have been perfectly located right of the main stairs. You will be stunned with this rooms’ custom molding and trim work. The living room leads you to an open, spacious and roomy beautifully appointed State of Art Chef HIGH END kitchen. This gourmet kitchen featuring lovely 42" white shaker cabinet, modern Quartz countertops, brand new sink with disposal, amazing backsplash, gas cooktop, pantry closet and top of the line SS appliances. Do not pass without seeing a nicely designed oversize sunroom is another peaceful haven for the owners. A custom powder room, TWO Decent Size Family Room an Additional Office Space and Laundry Room complete the main level. A beautiful stained staircase leads to the upper level with 3 spacious large bedrooms and 1 custom bathroom and lots of closet. Last but not least, big private back yard completes your tour. NO FURTHER LOOK! OPPORTUNITY KNOCKS THE DOOR. PLEASE SCHEDULE PRIVATE SHOWING AND MAKE AN OFFER You will not just buy this amazing home. You will also be part of the prestigious Rivercrest community to enjoy all amenities. Plus Being convenient to all major highways, Downtown Phoenixville, Providence Town Center, King of Prussia make your life easier. NO FURTHER LOOK! OPPORTUNITY KNOCKS THE DOOR. PLEASE SCHEDULE PRIVATE SHOWING AND MAKE AN OFFER
Location
State NJ
County Camden
Area Cherry Hill Twp (20409)
Zoning RESIDENTIAL
Rooms
Main Level Bedrooms 1
Interior
Hot Water Natural Gas
Cooling Central A/C
Fireplace Y
Heat Source Natural Gas
Exterior
Garage Built In
Garage Spaces 6.0
Waterfront N
Water Access N
Accessibility None
Parking Type Attached Garage, Driveway
Attached Garage 6
Total Parking Spaces 6
Garage Y
Building
Story 2
Sewer Public Sewer
Water Public
Architectural Style Other
Level or Stories 2
Additional Building Above Grade, Below Grade
New Construction N
Schools
School District Cherry Hill Township Public Schools
Others
Senior Community No
Tax ID 09-00529 07-00015
Ownership Fee Simple
SqFt Source Estimated
Special Listing Condition Standard
Read Less
Want to know what your home might be worth? Contact us for a FREE valuation!

Our team is ready to help you sell your home for the highest possible price ASAP

Bought with Kathleen T McNamara • Weichert Realtors-Haddonfield







