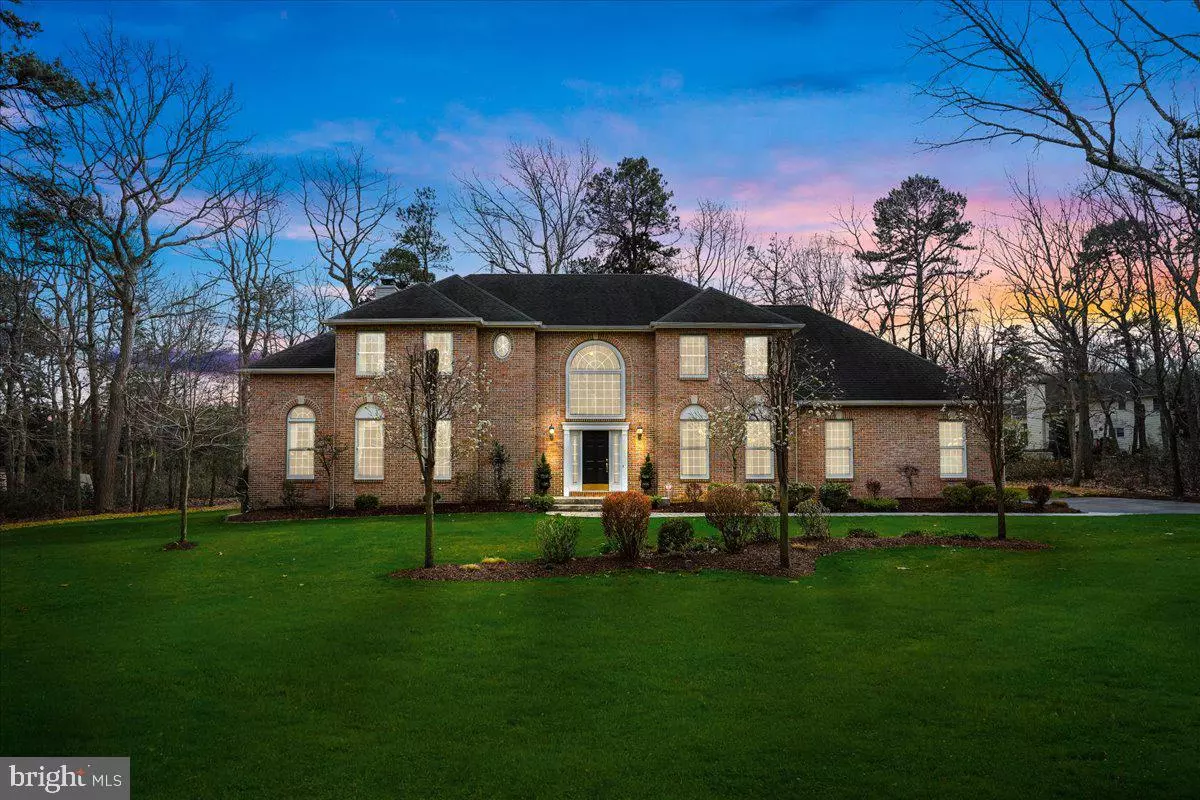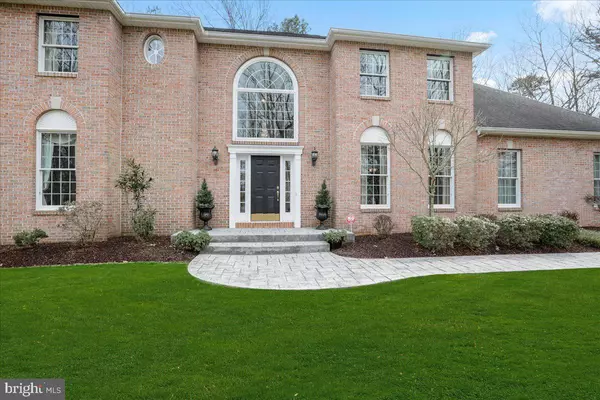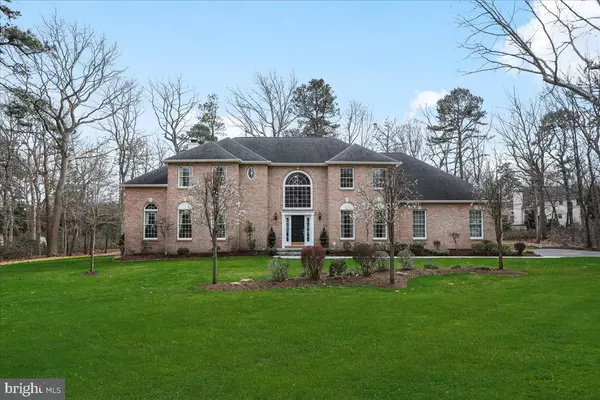$715,000
$699,900
2.2%For more information regarding the value of a property, please contact us for a free consultation.
2 HAMILTON CT Southampton, NJ 08088
4 Beds
4 Baths
4,100 SqFt
Key Details
Sold Price $715,000
Property Type Single Family Home
Sub Type Detached
Listing Status Sold
Purchase Type For Sale
Square Footage 4,100 sqft
Price per Sqft $174
Subdivision Eagles Mere
MLS Listing ID NJBL2021596
Sold Date 09/30/22
Style Colonial
Bedrooms 4
Full Baths 3
Half Baths 1
HOA Y/N N
Abv Grd Liv Area 3,100
Originating Board BRIGHT
Year Built 1993
Annual Tax Amount $11,142
Tax Year 2021
Lot Size 1.057 Acres
Acres 1.06
Lot Dimensions 0.00 x 0.00
Property Description
*BACK TO ACTIVE on 6/14 - Buyer financing fell through, their loss is your gain! Look no further for your FOREVER home - - 2 Hamilton Court checks off your ENTIRE hopes & dreams list! This original-owner beauty is located on a culdesac in the highly sought after neighborhood of Eagles Mere neighborhood in Southampton, has been adored for years and is now ready for a transition! Situated on just over 1 acre, you'll find all the outdoor space opportunities one could desire. The front door approach is simply gorgeous with the newer stamped concrete sidewalk flanked by the lovingly landscaped yard & flower beds. As you enter the center hall Foyer with grand staircase and double-door coat closet, you'll love the view from all angles. Beautiful hardwood flooring carries you throughout the entire main level. The Kitchen features stunning granite countertops, stainless steel appliances, gas cooking, built in AND separate doored pantry, and a huge eat in dining space all overlooking the peaceful backyard & deck spaces. The main floor also features a Family Room with wood-burning fireplace, Living Room, Dining Room, and a large secluded office with a wonderful front AND backyard view...take your choice! An adorably remodeled half Bathroom is conveniently located near the Foyer AND the oversized Laundry/Mudroom is adjacent to the 3-Car Garage access door featuring it's own backyard exterior door - the perfect drop zone! Ascend upstairs into the Primary Bedroom where you'll discover TWO walk in closets, a separate sitting area/reading nook, and a to-die-for ensuite bathroom with updated tiled double-glass door shower, garden tub, and double sinks with beautiful granite counters! Just down the hall you'll find 3 other generously-sized Bedrooms along with another updated full Bathroom with double sinks, granite counters, and huge walk-in glass door shower. Descend back downstairs as you'll ADORE time spent in the fully finished Basement with Recreation Room along with another full Bathroom. No lack of storage here, the basement features a large unfinished storage room with tons of built-in shelving for overflow/seasonal items. Back upstairs in the eat-in dining space, the French doors to the back deck transport you to a truly peaceful and serene setting, you'll adore having your morning coffee or tea right here! This home truly has it all and the Seller hasn't left a corner unattended to. NOTABLE UPDATES: New Well Pump (2020), New Well water treatment system upgraded (2020), New Water Heater (2020), New Dual-Zone HVAC System (Wave Ventilation System in Basement) (2015), New Roof (2013), Kitchen & Baths remodeled last 5 years. Easy-maintenance yard with 7-zone in-ground sprinkler system. Security System with motion sensors throughout and control panels up & downstairs. Septic system checked/pumped out in 2021 & Fireplace Professionally cleaned in 2020. Exterior of home power-washed & interior professionally cleaned just prior to listing! This PRIME location in South Jersey is a quick 35-40 minute drive to the Joint Base, shore points, Philadelphia, AND Hamilton Station for quick transit into NYC. Icing on the cake - Sellers providing a 1-Year Home Warranty to the Buyer at settlement. Call to schedule a showing quick on this LOVED home before it’s scooped right up!
Location
State NJ
County Burlington
Area Southampton Twp (20333)
Zoning RCPL
Rooms
Other Rooms Living Room, Dining Room, Primary Bedroom, Bedroom 2, Bedroom 3, Bedroom 4, Kitchen, Family Room, Breakfast Room, Laundry, Office, Recreation Room, Storage Room, Utility Room, Bathroom 2, Bathroom 3, Primary Bathroom, Half Bath
Basement Full, Fully Finished
Interior
Interior Features Attic, Breakfast Area, Carpet, Ceiling Fan(s), Combination Kitchen/Dining, Crown Moldings, Family Room Off Kitchen, Formal/Separate Dining Room, Kitchen - Eat-In, Pantry, Primary Bath(s), Recessed Lighting, Soaking Tub, Sprinkler System, Upgraded Countertops, Walk-in Closet(s), Water Treat System, Window Treatments, Wood Floors
Hot Water Natural Gas
Heating Central, Forced Air
Cooling Central A/C
Flooring Carpet, Hardwood, Tile/Brick
Fireplaces Type Wood
Equipment Built-In Microwave, Dishwasher, Dryer, Oven/Range - Gas, Refrigerator, Stainless Steel Appliances, Washer, Water Heater
Furnishings No
Fireplace Y
Appliance Built-In Microwave, Dishwasher, Dryer, Oven/Range - Gas, Refrigerator, Stainless Steel Appliances, Washer, Water Heater
Heat Source Natural Gas
Laundry Main Floor
Exterior
Exterior Feature Deck(s), Porch(es)
Garage Garage - Side Entry, Garage Door Opener, Inside Access
Garage Spaces 9.0
Utilities Available Under Ground
Waterfront N
Water Access N
View Trees/Woods
Roof Type Architectural Shingle
Accessibility None
Porch Deck(s), Porch(es)
Parking Type Attached Garage, Driveway, Other
Attached Garage 3
Total Parking Spaces 9
Garage Y
Building
Lot Description Backs to Trees, Cul-de-sac, Front Yard, Landscaping, Level, No Thru Street, Partly Wooded, Rear Yard, SideYard(s)
Story 2
Foundation Brick/Mortar
Sewer Private Sewer, Septic Exists
Water Private, Well
Architectural Style Colonial
Level or Stories 2
Additional Building Above Grade, Below Grade
Structure Type Dry Wall,Cathedral Ceilings,Vaulted Ceilings
New Construction N
Schools
Elementary Schools Southampton Township School No 2
Middle Schools Southampton Township School No 3
High Schools Seneca H.S.
School District Southampton Township Public Schools
Others
Senior Community No
Tax ID 33-02902 05-00003
Ownership Fee Simple
SqFt Source Assessor
Security Features Security System,Motion Detectors
Acceptable Financing Cash, Conventional, FHA, Negotiable, VA
Horse Property N
Listing Terms Cash, Conventional, FHA, Negotiable, VA
Financing Cash,Conventional,FHA,Negotiable,VA
Special Listing Condition Standard
Read Less
Want to know what your home might be worth? Contact us for a FREE valuation!

Our team is ready to help you sell your home for the highest possible price ASAP

Bought with Cindy Lombardo-Emmel • Coldwell Banker Realty







