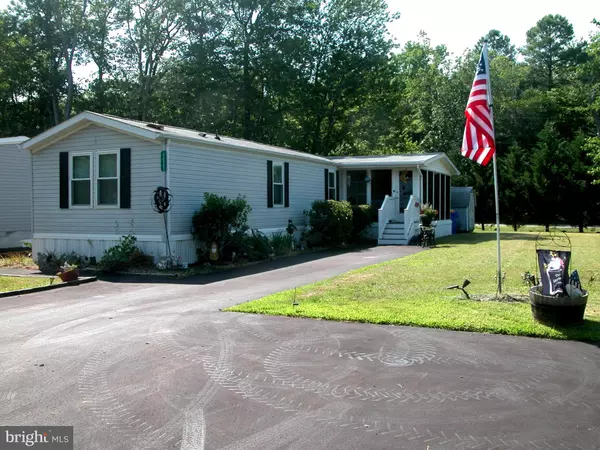$215,000
$225,000
4.4%For more information regarding the value of a property, please contact us for a free consultation.
30961 OAKWOOD RD Ocean View, DE 19970
3 Beds
2 Baths
1,120 SqFt
Key Details
Sold Price $215,000
Property Type Manufactured Home
Sub Type Manufactured
Listing Status Sold
Purchase Type For Sale
Square Footage 1,120 sqft
Price per Sqft $191
Subdivision Denton Woods
MLS Listing ID DESU2025238
Sold Date 09/27/22
Style Other
Bedrooms 3
Full Baths 2
HOA Fees $16/ann
HOA Y/N Y
Abv Grd Liv Area 1,120
Originating Board BRIGHT
Year Built 1996
Annual Tax Amount $432
Tax Year 2021
Lot Size 10,019 Sqft
Acres 0.23
Lot Dimensions 75.00 x 137.00
Property Description
Great mobile home that has been taken care of with Love. Carpet is new and windows are new. split floor plan with master and bath at one end and 2 guest rooms and bath at other. Open floor plan with a nice open kitchen with breakfast bar. Enclosed 10x20 porch off kitchen with easy breezy windows and new indoor-outdoor carpet. Very large side yard with room to add garage if wanted. This community has rights to banks Harbor docks and boat ramp. Roof is 6 years old. Priced to sell ......
Location
State DE
County Sussex
Area Baltimore Hundred (31001)
Zoning GR
Direction South
Rooms
Main Level Bedrooms 3
Interior
Interior Features Ceiling Fan(s), Combination Kitchen/Dining, Stall Shower, Window Treatments, Floor Plan - Open
Hot Water Electric
Heating Central
Cooling Central A/C
Flooring Carpet, Laminate Plank
Equipment Dryer - Electric, Dryer - Front Loading, Washer - Front Loading, Water Heater, Refrigerator, Oven/Range - Electric, Microwave, Dishwasher
Furnishings No
Fireplace N
Window Features Double Pane
Appliance Dryer - Electric, Dryer - Front Loading, Washer - Front Loading, Water Heater, Refrigerator, Oven/Range - Electric, Microwave, Dishwasher
Heat Source Electric
Laundry Main Floor
Exterior
Exterior Feature Enclosed, Screened, Porch(es)
Garage Spaces 4.0
Utilities Available Cable TV
Amenities Available Other
Waterfront N
Water Access N
Roof Type Architectural Shingle
Street Surface Black Top
Accessibility None
Porch Enclosed, Screened, Porch(es)
Parking Type Driveway
Total Parking Spaces 4
Garage N
Building
Lot Description Cleared, Landscaping, SideYard(s)
Story 1
Foundation Pillar/Post/Pier
Sewer Public Sewer
Water Public
Architectural Style Other
Level or Stories 1
Additional Building Above Grade, Below Grade
New Construction N
Schools
Elementary Schools Lord Baltimore
Middle Schools Selbeyville
High Schools Indian River
School District Indian River
Others
Pets Allowed Y
HOA Fee Include Common Area Maintenance,Road Maintenance,Snow Removal
Senior Community No
Tax ID 134-08.00-328.00
Ownership Fee Simple
SqFt Source Assessor
Acceptable Financing Cash, Conventional
Listing Terms Cash, Conventional
Financing Cash,Conventional
Special Listing Condition Standard
Pets Description Cats OK, Dogs OK
Read Less
Want to know what your home might be worth? Contact us for a FREE valuation!

Our team is ready to help you sell your home for the highest possible price ASAP

Bought with Sarah Shoemaker • Keller Williams Realty







