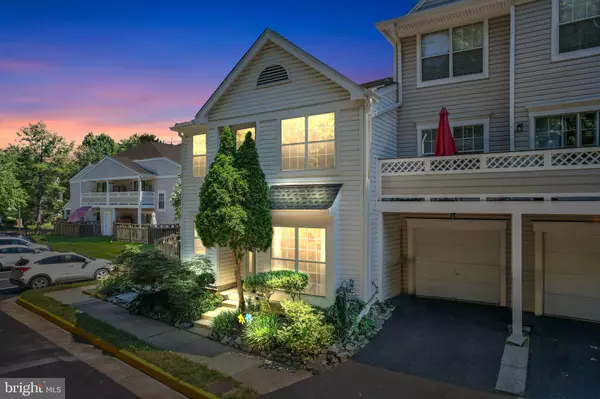$424,500
$399,000
6.4%For more information regarding the value of a property, please contact us for a free consultation.
14445 GLENCREST CIR Centreville, VA 20120
3 Beds
3 Baths
1,518 SqFt
Key Details
Sold Price $424,500
Property Type Condo
Sub Type Condo/Co-op
Listing Status Sold
Purchase Type For Sale
Square Footage 1,518 sqft
Price per Sqft $279
Subdivision Lifestyle At Sully Station
MLS Listing ID VAFX2085598
Sold Date 09/30/22
Style Contemporary
Bedrooms 3
Full Baths 2
Half Baths 1
Condo Fees $380/mo
HOA Fees $80/mo
HOA Y/N Y
Abv Grd Liv Area 1,518
Originating Board BRIGHT
Year Built 1993
Annual Tax Amount $4,138
Tax Year 2022
Property Description
The pleasures of a short commute! This captivating 3-bedroom, 2.5-bathroom townhome is found in the Shirley Station community, which is prized by locals and by home buyers. The home is an easy pedestrian distance to the town center, Sully Station Shopping Center, and Ellanor C. Lawrence Park, and easily driveable to Westfield high school. Low-travel commute to vibrant areas of employment. The expansive lower deck is perfect for grilling and entertaining. Within, you'll find both natural light and stylish fixtures, neutral decor, and a gas fireplace in the living room. The stylish kitchen is bright with fresh updates, premium appliances, and granite counters. More than simply calm, the highly functional primary bedroom includes recent updates, a walk-in closet, a private deck, and an updated bath with a separate tub and shower. The other two bedrooms, situated above the ground floor for privacy, are quiet and ready for styling. Attached one-car garage. This house will attract broad interest, so it's worth a tour ASAP.
Location
State VA
County Fairfax
Zoning 303
Rooms
Other Rooms Living Room, Dining Room, Primary Bedroom, Bedroom 2, Bedroom 3, Kitchen, Foyer, Primary Bathroom, Full Bath, Half Bath
Interior
Interior Features Carpet, Ceiling Fan(s), Combination Kitchen/Dining, Family Room Off Kitchen, Floor Plan - Open, Kitchen - Eat-In, Primary Bath(s), Pantry, Recessed Lighting, Tub Shower, Walk-in Closet(s), Window Treatments, Wood Floors
Hot Water Natural Gas
Heating Heat Pump(s)
Cooling Ceiling Fan(s), Central A/C
Flooring Hardwood, Carpet
Fireplaces Number 1
Fireplaces Type Fireplace - Glass Doors, Gas/Propane, Mantel(s)
Equipment Dishwasher, Disposal, Dryer, Exhaust Fan, Icemaker, Oven/Range - Gas, Range Hood, Refrigerator, Washer
Fireplace Y
Appliance Dishwasher, Disposal, Dryer, Exhaust Fan, Icemaker, Oven/Range - Gas, Range Hood, Refrigerator, Washer
Heat Source Natural Gas
Exterior
Exterior Feature Balcony, Patio(s), Porch(es)
Garage Garage - Front Entry
Garage Spaces 2.0
Fence Wood, Privacy
Amenities Available Basketball Courts, Club House, Common Grounds, Jog/Walk Path, Pool - Outdoor, Tennis Courts, Tot Lots/Playground
Waterfront N
Water Access N
View Garden/Lawn, Trees/Woods
Accessibility None
Porch Balcony, Patio(s), Porch(es)
Parking Type Attached Garage, Driveway
Attached Garage 1
Total Parking Spaces 2
Garage Y
Building
Lot Description Cul-de-sac, Front Yard, Landscaping, SideYard(s), Premium
Story 2
Foundation Slab
Sewer Public Sewer
Water Public
Architectural Style Contemporary
Level or Stories 2
Additional Building Above Grade, Below Grade
New Construction N
Schools
Elementary Schools Cub Run
Middle Schools Stone
High Schools Westfield
School District Fairfax County Public Schools
Others
Pets Allowed Y
HOA Fee Include Common Area Maintenance,Ext Bldg Maint,Insurance,Lawn Maintenance,Management,Pool(s),Reserve Funds,Snow Removal,Trash
Senior Community No
Tax ID 0443 11 0074
Ownership Condominium
Security Features Electric Alarm,Security System
Special Listing Condition Standard
Pets Description Dogs OK, Cats OK
Read Less
Want to know what your home might be worth? Contact us for a FREE valuation!

Our team is ready to help you sell your home for the highest possible price ASAP

Bought with Behnam Dalaei • United Real Estate







