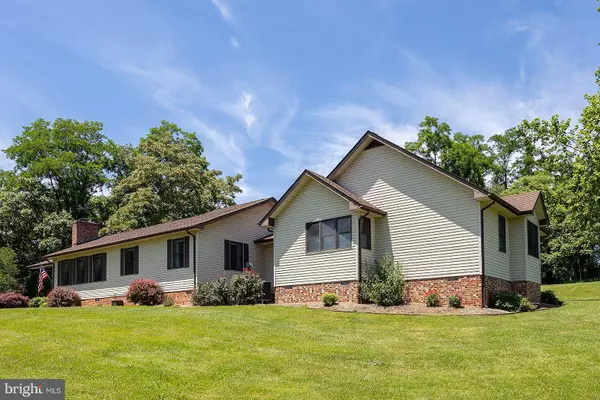$600,000
$599,900
For more information regarding the value of a property, please contact us for a free consultation.
392 BROOKNEIL DR Winchester, VA 22602
5 Beds
3 Baths
3,485 SqFt
Key Details
Sold Price $600,000
Property Type Single Family Home
Sub Type Detached
Listing Status Sold
Purchase Type For Sale
Square Footage 3,485 sqft
Price per Sqft $172
Subdivision Brookneill
MLS Listing ID VAFV2007642
Sold Date 10/04/22
Style Ranch/Rambler
Bedrooms 5
Full Baths 2
Half Baths 1
HOA Fees $33/ann
HOA Y/N Y
Abv Grd Liv Area 3,485
Originating Board BRIGHT
Year Built 1986
Annual Tax Amount $2,909
Tax Year 2022
Lot Size 5.020 Acres
Acres 5.02
Property Description
This 3,485 square foot gem in Brookneil is single level living at its finest, and the latest owners added some significant upgrades in the last two years. Pleasing paint colors and stunning hardwood floors guide you through the open floorplan, perfect for all lifestyles. You’ll love the spacious kitchen with loads of cabinets, table space, island seating and new granite countertops. The dining area flows into a comfortable living room, with a fireplace for colder months. A handsome new sunroom will beckon all four seasons—and with the light and view, it might become your favorite space. There are five bedrooms to do with as you please, and the best is saved for last. Enter the owner’s suite through a bonus room—perfect for a nursery, family or sitting room—and enjoy the giant walk-in closet (featuring a Closets by Design system) and a luxurious master bath. Relax outside on either of the decks overlooking five eye-pleasing acres (this location offers you the peace and quiet of the country, while still only being minutes from town). Enjoy a new, oversized two-car garage with a pull-through feature and built-in cabinets. And tons of systems replacements (HVAC, pressure tank, well hydrant and more), new appliances and windows,
a sprucing up outside, plus a new asphalt driveway and retaining wall really make this a dream home.
Location
State VA
County Frederick
Zoning RA
Rooms
Other Rooms Living Room, Dining Room, Primary Bedroom, Bedroom 2, Bedroom 3, Bedroom 4, Bedroom 5, Kitchen, Sun/Florida Room, Bonus Room, Primary Bathroom, Full Bath, Half Bath
Main Level Bedrooms 5
Interior
Interior Features Wood Floors, Entry Level Bedroom, Kitchen - Island, Recessed Lighting, Dining Area, Ceiling Fan(s), Walk-in Closet(s), Carpet, Soaking Tub, Tub Shower, Kitchen - Eat-In, Primary Bath(s)
Hot Water Electric
Heating Heat Pump(s)
Cooling Central A/C
Flooring Carpet, Hardwood
Fireplaces Number 1
Fireplaces Type Wood, Brick
Equipment Oven - Wall, Cooktop, Built-In Microwave, Dishwasher, Refrigerator, Disposal, Washer, Dryer
Fireplace Y
Appliance Oven - Wall, Cooktop, Built-In Microwave, Dishwasher, Refrigerator, Disposal, Washer, Dryer
Heat Source Electric
Laundry Main Floor
Exterior
Exterior Feature Deck(s), Patio(s)
Garage Inside Access, Oversized
Garage Spaces 7.0
Waterfront N
Water Access N
Accessibility None
Porch Deck(s), Patio(s)
Parking Type Off Street, Driveway, Attached Garage
Attached Garage 3
Total Parking Spaces 7
Garage Y
Building
Lot Description Trees/Wooded
Story 1
Foundation Block
Sewer On Site Septic
Water Well
Architectural Style Ranch/Rambler
Level or Stories 1
Additional Building Above Grade, Below Grade
New Construction N
Schools
School District Frederick County Public Schools
Others
Senior Community No
Tax ID 62 8 5 45
Ownership Fee Simple
SqFt Source Assessor
Special Listing Condition Standard
Read Less
Want to know what your home might be worth? Contact us for a FREE valuation!

Our team is ready to help you sell your home for the highest possible price ASAP

Bought with Linda L Collins • Berkshire Hathaway HomeServices PenFed Realty







