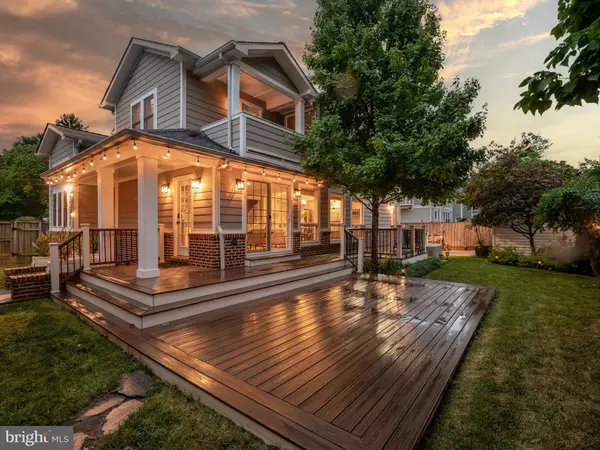$1,401,000
$1,324,990
5.7%For more information regarding the value of a property, please contact us for a free consultation.
4405 1ST ST S Arlington, VA 22204
5 Beds
4 Baths
4,049 SqFt
Key Details
Sold Price $1,401,000
Property Type Single Family Home
Sub Type Detached
Listing Status Sold
Purchase Type For Sale
Square Footage 4,049 sqft
Price per Sqft $346
Subdivision Barcroft
MLS Listing ID VAAR2022136
Sold Date 09/28/22
Style Colonial
Bedrooms 5
Full Baths 3
Half Baths 1
HOA Y/N N
Abv Grd Liv Area 3,019
Originating Board BRIGHT
Year Built 1950
Annual Tax Amount $9,208
Tax Year 2022
Lot Size 6,896 Sqft
Acres 0.16
Property Description
Welcome to 4405 S 1st St! A commuter’s dream, this beautiful 5-bed, 3.5-bath, 4,000+ sq ft brick Colonial home is in the desirable Barcroft community.
Lovingly updated and maintained home with a recently added addition. Increased electrical capacity, upgraded HVAC system, upgraded/zoned plumbing, backup generator, and more. Main level boasts a stunning open floor plan, beautiful hardwood floors, large living area, and sitting area/piano room with built-ins throughout for books, sports equipment, backpacks, coats, etc. Bright kitchen features granite countertops and stainless steel appliances and opens up to a large dining room/family room combo. Perfect for entertaining! If you work from home and are looking for extra space for your family, this home has you covered with an office and kids' study on the main level. Home also features crown molding, two wood-burning fireplaces, and plantation shutters. Upstairs has 3 large bedrooms. The primary bedroom has almost 500 sq ft of living area, a private balcony, 2 large walk-ins, and a primary bathroom. Finished basement with a separate entrance has 2 legal bedrooms, full bath, and large family room. (Perfect for home movie nights.) Paved driveway and large, powered storage shed. Cook dinner on the grill, enjoy the impeccable patio, relax in the salt water hot tub, and watch the sun set through the trees over the fence!
Outside the home, get the true Arlington experience with walkability to highly-rated local schools, parks, playgrounds, restaurants, and the local farmers market and county fair—all from the comfort of a quiet, family-friendly street. Enjoy the perks of having the park entrance steps away and neighborly community living. (Block parties, Christmas parties, and chili cook-offs!) Minutes to DC. Less than 3 miles to National Landing (Amazon & Boeing’s new headquarters.)
For almost 18 years, the sellers have loved and upgraded this home. They raised their children here and made countless memories within its walls. Now the family is entrusting this gem to the next person ready to build new, precious memories here!
Location
State VA
County Arlington
Zoning R-6
Rooms
Other Rooms Living Room, Dining Room, Primary Bedroom, Sitting Room, Bedroom 2, Bedroom 3, Bedroom 4, Bedroom 5, Kitchen, Family Room, Den, Office, Recreation Room, Bathroom 2, Primary Bathroom, Full Bath, Half Bath
Basement Poured Concrete
Interior
Hot Water Natural Gas
Heating Central
Cooling Central A/C
Fireplaces Number 2
Heat Source Natural Gas
Exterior
Waterfront N
Water Access N
Accessibility None
Parking Type Driveway
Garage N
Building
Story 3
Foundation Slab
Sewer Private Sewer
Water Public
Architectural Style Colonial
Level or Stories 3
Additional Building Above Grade, Below Grade
New Construction N
Schools
School District Arlington County Public Schools
Others
Senior Community No
Tax ID 23-003-025
Ownership Fee Simple
SqFt Source Assessor
Special Listing Condition Standard
Read Less
Want to know what your home might be worth? Contact us for a FREE valuation!

Our team is ready to help you sell your home for the highest possible price ASAP

Bought with Timothy D Pierson • KW United







