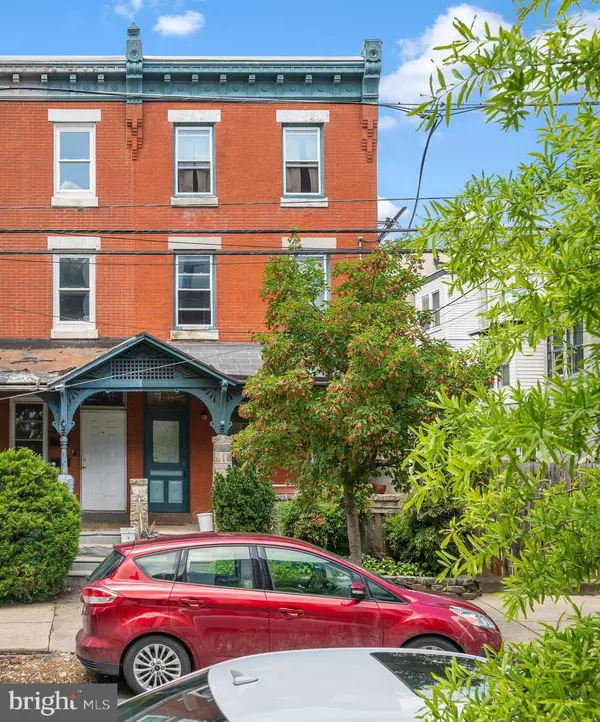$400,000
$425,000
5.9%For more information regarding the value of a property, please contact us for a free consultation.
334 N PRESTON ST Philadelphia, PA 19104
2,228 SqFt
Key Details
Sold Price $400,000
Property Type Multi-Family
Sub Type End of Row/Townhouse
Listing Status Sold
Purchase Type For Sale
Square Footage 2,228 sqft
Price per Sqft $179
Subdivision University City
MLS Listing ID PAPH2133120
Sold Date 10/12/22
Style Traditional
Abv Grd Liv Area 2,228
Originating Board BRIGHT
Year Built 1900
Annual Tax Amount $3,237
Tax Year 2022
Lot Size 1,559 Sqft
Acres 0.04
Lot Dimensions 16.00 x 95.00
Property Description
This well-maintained duplex is on tiny Preston St., just north of Powelton Ave. and between 40th & 41st Sts. in the West Powelton neighborhood of University City, West Philly. The first floor unit is a 2 bedroom flat with direct access to a sweet back yard. Upstairs is a bilevel 3 bedroom unit. Both apartments have spacious rooms and eat-in kitchens. Utilities are separate. The property is now vacant and ready for an owner-occupant or new tenants interested in living close to Drexel University, Penn Presbyterian Medical Center, the University of Pennsylvania, HUP, VHUP & CHOP. Center city Philadelphia is only a few minutes away by trolley or subway.
Location
State PA
County Philadelphia
Area 19104 (19104)
Zoning RSA5
Rooms
Basement Dirt Floor
Interior
Hot Water Electric
Heating Forced Air
Cooling None
Heat Source Natural Gas
Exterior
Waterfront N
Water Access N
Accessibility None
Parking Type On Street
Garage N
Building
Foundation Other
Sewer Public Sewer
Water Public
Architectural Style Traditional
Additional Building Above Grade, Below Grade
New Construction N
Schools
School District The School District Of Philadelphia
Others
Tax ID 061193100
Ownership Fee Simple
SqFt Source Assessor
Special Listing Condition Standard
Read Less
Want to know what your home might be worth? Contact us for a FREE valuation!

Our team is ready to help you sell your home for the highest possible price ASAP

Bought with Kathleen P Walsh • Compass RE







