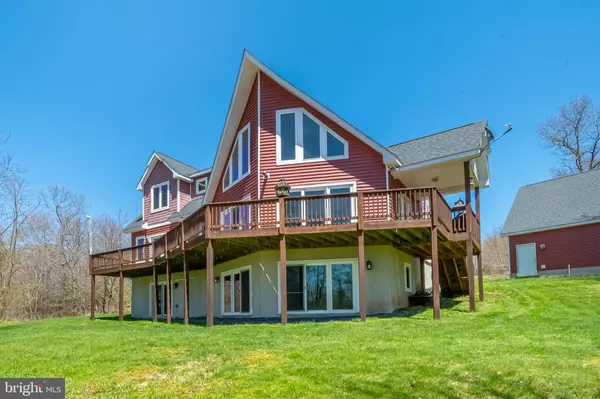$612,500
$659,000
7.1%For more information regarding the value of a property, please contact us for a free consultation.
161 EDENS RIDGE RD Oakland, MD 21550
5 Beds
4 Baths
2,507 SqFt
Key Details
Sold Price $612,500
Property Type Single Family Home
Sub Type Detached
Listing Status Sold
Purchase Type For Sale
Square Footage 2,507 sqft
Price per Sqft $244
Subdivision Valley View Estates
MLS Listing ID MDGA2002810
Sold Date 10/21/22
Style Chalet
Bedrooms 5
Full Baths 3
Half Baths 1
HOA Fees $83/qua
HOA Y/N Y
Abv Grd Liv Area 2,507
Originating Board BRIGHT
Year Built 2014
Annual Tax Amount $3,655
Tax Year 2022
Lot Size 4.630 Acres
Acres 4.63
Property Description
Beautiful 5 bedroom 3 1/2 bathroom home on 4.63 acres in the very popular Valley View Estates subdivision. This home features 3 levels of finished living space with bedrooms on every floor. With an open floor plan and a very large living room with multiple sliding doors to the large, but private deck to enjoy warm summer nights. This home features a main level master bedroom, and 2 bedrooms on the upper level as well as 2 over sized bedrooms on the lower level. There is a detached 2 car garage with stairs off the back leading to the very spacious loft storage or man cave/she shed. This home is equipped with a whole home sprinkler system with holding tank as well. Within minutes to all lake activities, restaurants, and ski area.
Location
State MD
County Garrett
Zoning R006
Rooms
Basement Fully Finished, Heated, Outside Entrance, Poured Concrete
Main Level Bedrooms 5
Interior
Hot Water Electric
Heating Baseboard - Electric
Cooling Ceiling Fan(s)
Equipment Built-In Microwave, Built-In Range, Cooktop, Dishwasher, Disposal, Dryer, Oven - Single, Range Hood, Refrigerator, Washer
Fireplace Y
Appliance Built-In Microwave, Built-In Range, Cooktop, Dishwasher, Disposal, Dryer, Oven - Single, Range Hood, Refrigerator, Washer
Heat Source Electric
Exterior
Garage Additional Storage Area
Garage Spaces 2.0
Waterfront N
Water Access N
Accessibility 2+ Access Exits
Total Parking Spaces 2
Garage Y
Building
Story 3
Foundation Concrete Perimeter
Sewer Septic Exists
Water Well
Architectural Style Chalet
Level or Stories 3
Additional Building Above Grade, Below Grade
New Construction N
Schools
School District Garrett County Public Schools
Others
HOA Fee Include Road Maintenance,Snow Removal
Senior Community No
Tax ID 1210014220
Ownership Fee Simple
SqFt Source Assessor
Acceptable Financing Conventional, Cash, VA
Listing Terms Conventional, Cash, VA
Financing Conventional,Cash,VA
Special Listing Condition Standard
Read Less
Want to know what your home might be worth? Contact us for a FREE valuation!

Our team is ready to help you sell your home for the highest possible price ASAP

Bought with Justin D Liller • Railey Realty, Inc.







