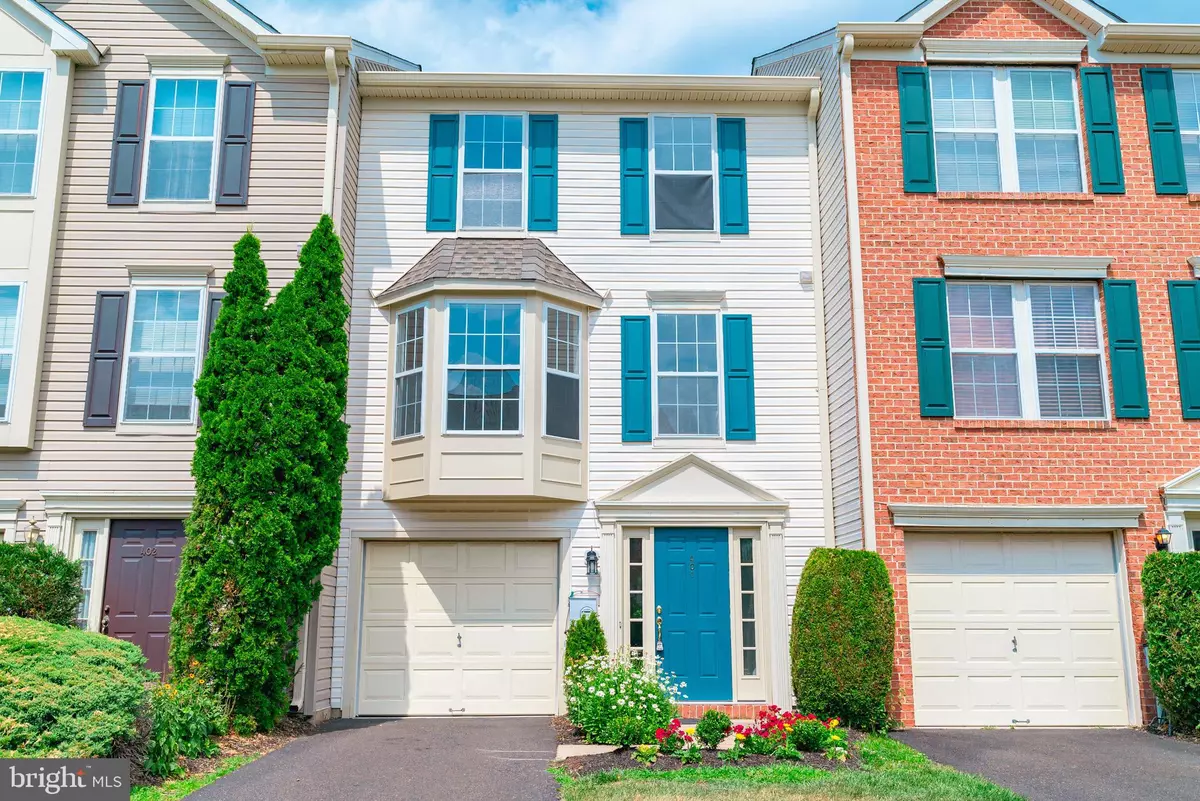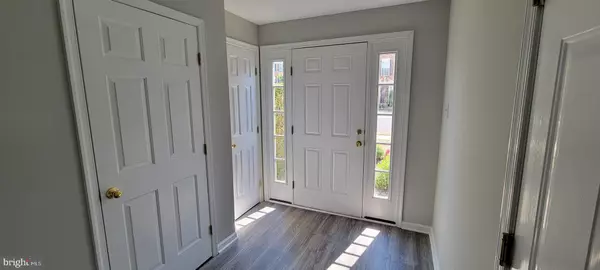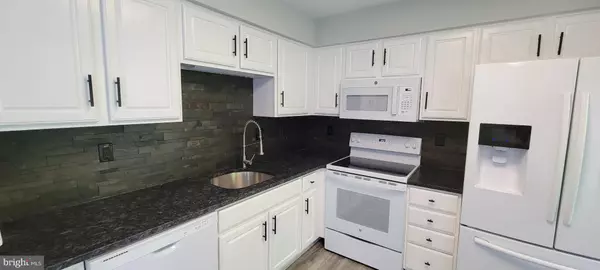$395,000
$399,900
1.2%For more information regarding the value of a property, please contact us for a free consultation.
401 AMY CT North Wales, PA 19454
3 Beds
3 Baths
1,500 SqFt
Key Details
Sold Price $395,000
Property Type Townhouse
Sub Type Interior Row/Townhouse
Listing Status Sold
Purchase Type For Sale
Square Footage 1,500 sqft
Price per Sqft $263
Subdivision Terrace At Montgom
MLS Listing ID PAMC2046614
Sold Date 10/25/22
Style Colonial
Bedrooms 3
Full Baths 2
Half Baths 1
HOA Fees $260/mo
HOA Y/N Y
Abv Grd Liv Area 1,500
Originating Board BRIGHT
Year Built 1999
Annual Tax Amount $4,965
Tax Year 2022
Lot Size 620 Sqft
Acres 0.01
Lot Dimensions 1.00 x 0.00
Property Description
Welcome to this totally updated Terrace at Montgomery 3-story colonial townhouse that is conveniently located near shopping and major routes (202, 309 & 463.) There have been over $20,000 of improvemts recently done on this great home. They include new floors , carpet, painting, stove, microwave, granite countertops light fixtures ceiling fans and more.
Enter into the lower level foyer that leads to the garage and finished walkout family room that can be used as a den/office or a 4th bedroom. Also on the lower level is a spacious laundry room with plenty of storage and a door leading to the backyard. The main level includes a large living room with Walk in Bay, and Dining Area. Enjoy a cook out on the recently stained deck overlooking woods. The third level features a master suite with a large walk-in closet, and a master bath with stall shower. Two other bedrooms with closets and a hall bath with linen closet are also on the top level.
This home is ideal for the first time buyer or investor looking for a great home to rent out.
Location
State PA
County Montgomery
Area Montgomery Twp (10646)
Zoning RESIDENTIAL
Rooms
Other Rooms Living Room, Dining Room, Primary Bedroom, Bedroom 2, Kitchen, Family Room, Bedroom 1
Basement Daylight, Full, Walkout Level
Interior
Interior Features Kitchen - Eat-In, Attic, Carpet, Ceiling Fan(s), Combination Kitchen/Dining, Primary Bath(s), Stall Shower, Tub Shower, Upgraded Countertops, Walk-in Closet(s)
Hot Water Natural Gas
Heating Forced Air
Cooling Central A/C, Ceiling Fan(s)
Flooring Carpet, Laminated
Equipment Range Hood, Dryer, Dishwasher, Built-In Microwave, Built-In Range, Dryer - Electric, Oven - Self Cleaning, Oven/Range - Electric, Stove, Washer, Water Heater
Fireplace N
Window Features Double Pane
Appliance Range Hood, Dryer, Dishwasher, Built-In Microwave, Built-In Range, Dryer - Electric, Oven - Self Cleaning, Oven/Range - Electric, Stove, Washer, Water Heater
Heat Source Natural Gas
Laundry Lower Floor
Exterior
Exterior Feature Deck(s)
Garage Additional Storage Area
Garage Spaces 2.0
Utilities Available Cable TV, Under Ground
Waterfront N
Water Access N
Roof Type Architectural Shingle,Fiberglass
Street Surface Black Top
Accessibility None
Porch Deck(s)
Road Frontage Private
Parking Type Driveway, Attached Garage, Parking Lot
Attached Garage 1
Total Parking Spaces 2
Garage Y
Building
Story 3.5
Foundation Concrete Perimeter
Sewer Public Septic
Water Public
Architectural Style Colonial
Level or Stories 3.5
Additional Building Above Grade, Below Grade
New Construction N
Schools
High Schools North Penn Senior
School District North Penn
Others
Pets Allowed Y
HOA Fee Include All Ground Fee,Common Area Maintenance,Ext Bldg Maint,Lawn Care Front,Lawn Care Rear,Lawn Maintenance,Management,Reserve Funds,Road Maintenance,Snow Removal,Trash,Insurance
Senior Community No
Tax ID 46-00-00009-584
Ownership Fee Simple
SqFt Source Assessor
Acceptable Financing Cash, Conventional
Listing Terms Cash, Conventional
Financing Cash,Conventional
Special Listing Condition Standard
Pets Description No Pet Restrictions
Read Less
Want to know what your home might be worth? Contact us for a FREE valuation!

Our team is ready to help you sell your home for the highest possible price ASAP

Bought with Randy Kwon • Crest Real Estate, Ltd.







