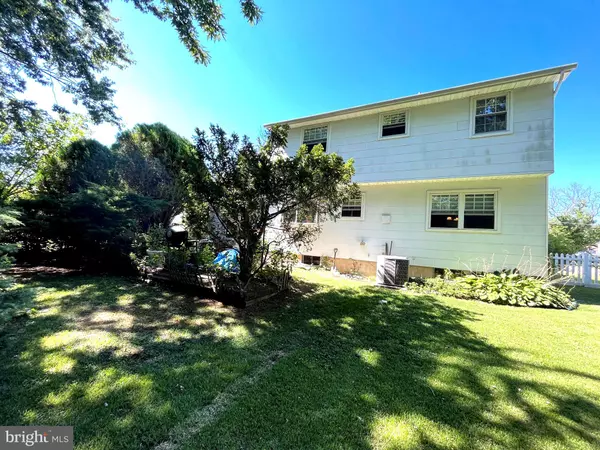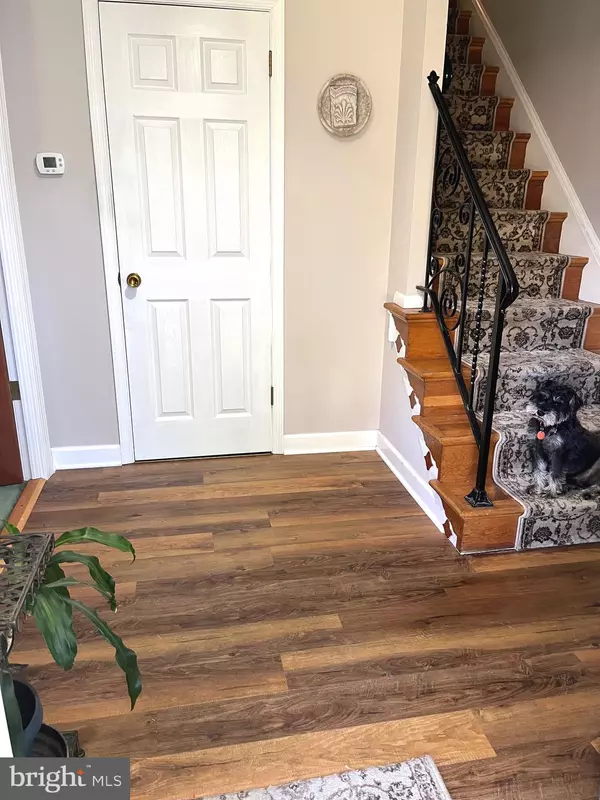$400,000
$399,900
For more information regarding the value of a property, please contact us for a free consultation.
651 GUILFORD RD Cherry Hill, NJ 08003
4 Beds
3 Baths
2,159 SqFt
Key Details
Sold Price $400,000
Property Type Single Family Home
Sub Type Detached
Listing Status Sold
Purchase Type For Sale
Square Footage 2,159 sqft
Price per Sqft $185
Subdivision Old Orchard
MLS Listing ID NJCD2033862
Sold Date 10/25/22
Style Colonial
Bedrooms 4
Full Baths 2
Half Baths 1
HOA Y/N N
Abv Grd Liv Area 2,159
Originating Board BRIGHT
Year Built 1967
Annual Tax Amount $9,680
Tax Year 2020
Lot Size 8,250 Sqft
Acres 0.19
Lot Dimensions 66.00 x 125.00
Property Description
PLEASE NOTE- NEW ROOF BEING INSTALLED. Welcome home to this center hall Colonial in the desirable neighborhood of Cherry Hill East. This Regent Model home boasts 4 Large Bedrooms, 2.5 Bathrooms, two-car garage, partially finished basement, beautiful hardwood floors, updated kitchen and bathrooms. A doublewide paved driveway leads to the 2-car garage-just pull in on those snow and rainy days - perfect access door to carry in your groceries. Let's take a tour of this beautiful home while walking up to the front steps, take note of the covered front porch to relax and enjoy nature at its best. Step into the foyer and to your left is an amazing, oversized Living Room which is connected to the Dining Room to enjoy entertaining family and friends throughout the year. The Kitchen features stainless steel appliances, quartz countertops and an electric cooktop stove.
Family Room is situated off of the kitchen area so while preparing meals you can still entertain friends and family - Access to the backyard can be found off of the Family Room. Let's not forget the mudroom - laundry room with washer and dryer and Powder Room. Upper levels 4 bedrooms with double closets, Main Bathroom and Owner's Bathroom has been updated as well. Lower Level features a partially finished basement and plenty of storage. Conveniently located near shopping, restaurants, and minutes away major highways into Philadelphia and shore areas. Property being sold as-is
Location
State NJ
County Camden
Area Cherry Hill Twp (20409)
Zoning RES
Rooms
Other Rooms Living Room, Dining Room, Primary Bedroom, Bedroom 2, Bedroom 3, Kitchen, Family Room, Basement, Bedroom 1, Sun/Florida Room, Other
Basement Full
Interior
Interior Features Attic, Family Room Off Kitchen, Kitchen - Eat-In
Hot Water Natural Gas
Heating Forced Air
Cooling Central A/C
Fireplaces Number 1
Fireplaces Type Brick, Gas/Propane
Equipment Cooktop, Dishwasher, Stainless Steel Appliances, Built-In Range, Built-In Microwave
Fireplace Y
Appliance Cooktop, Dishwasher, Stainless Steel Appliances, Built-In Range, Built-In Microwave
Heat Source Geo-thermal, Natural Gas
Laundry Main Floor
Exterior
Garage Garage - Front Entry, Garage Door Opener
Garage Spaces 2.0
Fence Rear
Waterfront N
Water Access N
Accessibility None
Parking Type Attached Garage, Driveway
Attached Garage 2
Total Parking Spaces 2
Garage Y
Building
Story 2
Foundation Block
Sewer Public Sewer
Water Public
Architectural Style Colonial
Level or Stories 2
Additional Building Above Grade, Below Grade
New Construction N
Schools
High Schools Cherry Hill High - East
School District Cherry Hill Township Public Schools
Others
Senior Community No
Tax ID 09-00513 44-00053
Ownership Fee Simple
SqFt Source Assessor
Special Listing Condition Standard
Read Less
Want to know what your home might be worth? Contact us for a FREE valuation!

Our team is ready to help you sell your home for the highest possible price ASAP

Bought with Anthony Gioielli • BHHS Fox & Roach-Mullica Hill South







