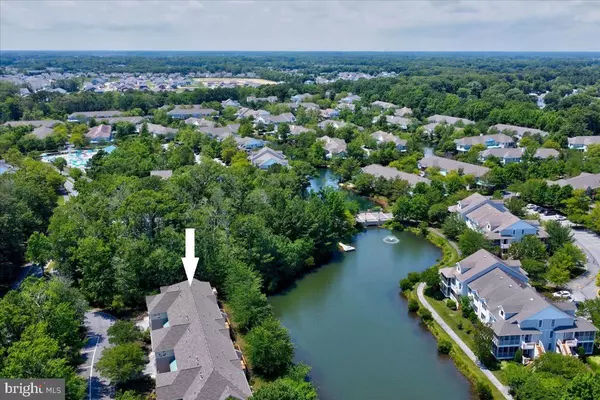$840,000
$839,000
0.1%For more information regarding the value of a property, please contact us for a free consultation.
39218 PINE VIEW RD #55001 Bethany Beach, DE 19930
3 Beds
3 Baths
1,908 SqFt
Key Details
Sold Price $840,000
Property Type Condo
Sub Type Condo/Co-op
Listing Status Sold
Purchase Type For Sale
Square Footage 1,908 sqft
Price per Sqft $440
Subdivision Sea Colony West
MLS Listing ID DESU2029210
Sold Date 10/28/22
Style Coastal,Contemporary
Bedrooms 3
Full Baths 2
Half Baths 1
Condo Fees $1,664/qua
HOA Fees $222/qua
HOA Y/N Y
Abv Grd Liv Area 1,908
Originating Board BRIGHT
Land Lease Amount 2000.0
Land Lease Frequency Annually
Year Built 1998
Annual Tax Amount $1,542
Tax Year 2022
Lot Dimensions 0.00 x 0.00
Property Description
A Lakefront End Carriage Townhome is rarely for Sale! It is 1 of only 12 lakefront townhomes set in a unique and private enclave bordered by single family homes in Piney Point and lush natural landscaping. Impeccably maintained, fully furnished and move in ready for you to enjoy! The End offers additional square footage and lighting on the interior and a fabulous wraparound patio on the exterior, an open floor plan with eat-in kitchen plus dining area opening to your French doored lakefront 3 season porch. The windowed living room includes a gas fireplace and incredible lake views! The master bedroom suite with its own deck overlooks the lake as well as one of the 2 guest bedrooms. A loft or extra sitting area for family and guests separates the bedrooms with a larger landing. Bring on the water toys in your oversized 1 car garage with lots of storage space. With a beach tram stop to Sea Colony’s pristine half-mile private beach just steps away, the outdoor lap pool, state-of-the-art Fitness Center, Indoor and Outdoor Tennis Courts are an easy walk or bike ride away. This amazing, sought after town home with glistening lakefront views on Great Pine Lake will soon be yours!
Location
State DE
County Sussex
Area Baltimore Hundred (31001)
Zoning HR-1
Interior
Interior Features Breakfast Area, Carpet, Ceiling Fan(s), Combination Dining/Living, Combination Kitchen/Dining, Combination Kitchen/Living, Dining Area, Family Room Off Kitchen, Floor Plan - Open, Kitchen - Table Space, Recessed Lighting
Hot Water Electric
Heating Forced Air, Heat Pump(s)
Cooling Central A/C
Flooring Carpet, Ceramic Tile
Fireplaces Number 1
Fireplaces Type Fireplace - Glass Doors, Gas/Propane
Equipment Built-In Microwave, Dishwasher, Disposal, Dryer - Electric, Dryer - Front Loading, Icemaker, Microwave, Oven - Self Cleaning, Oven/Range - Electric, Water Heater
Furnishings Yes
Fireplace Y
Window Features Screens,Vinyl Clad
Appliance Built-In Microwave, Dishwasher, Disposal, Dryer - Electric, Dryer - Front Loading, Icemaker, Microwave, Oven - Self Cleaning, Oven/Range - Electric, Water Heater
Heat Source Electric
Exterior
Exterior Feature Balcony, Deck(s), Enclosed, Patio(s), Wrap Around
Garage Garage - Front Entry, Garage Door Opener
Garage Spaces 3.0
Amenities Available Basketball Courts, Beach, Fitness Center, Hot tub, Jog/Walk Path, Pool - Indoor, Pool - Outdoor, Sauna, Security, Swimming Pool, Tennis - Indoor, Tennis Courts, Tot Lots/Playground, Water/Lake Privileges
Waterfront Y
Water Access Y
View Courtyard, Garden/Lawn, Lake, Scenic Vista, Trees/Woods
Roof Type Architectural Shingle
Street Surface Paved
Accessibility None
Porch Balcony, Deck(s), Enclosed, Patio(s), Wrap Around
Road Frontage Private
Parking Type Attached Garage, Driveway, Off Street, Parking Lot
Attached Garage 1
Total Parking Spaces 3
Garage Y
Building
Lot Description Backs - Open Common Area, Cleared, Corner, Cul-de-sac, Front Yard, Landscaping, Pond, Private, Rear Yard, SideYard(s)
Story 2
Foundation Slab
Sewer Public Sewer
Water Public
Architectural Style Coastal, Contemporary
Level or Stories 2
Additional Building Above Grade, Below Grade
Structure Type Dry Wall,High
New Construction N
Schools
School District Indian River
Others
Pets Allowed Y
HOA Fee Include Cable TV,Common Area Maintenance,Ext Bldg Maint,High Speed Internet,Insurance,Lawn Maintenance,Management,Pool(s),Road Maintenance,Snow Removal,Trash
Senior Community No
Tax ID 134-17.00-41.00-55001
Ownership Land Lease
SqFt Source Estimated
Security Features Smoke Detector
Acceptable Financing Cash, Conventional
Listing Terms Cash, Conventional
Financing Cash,Conventional
Special Listing Condition Standard
Pets Description Cats OK, Dogs OK
Read Less
Want to know what your home might be worth? Contact us for a FREE valuation!

Our team is ready to help you sell your home for the highest possible price ASAP

Bought with DENNIS MATHER • Long & Foster Real Estate, Inc.







