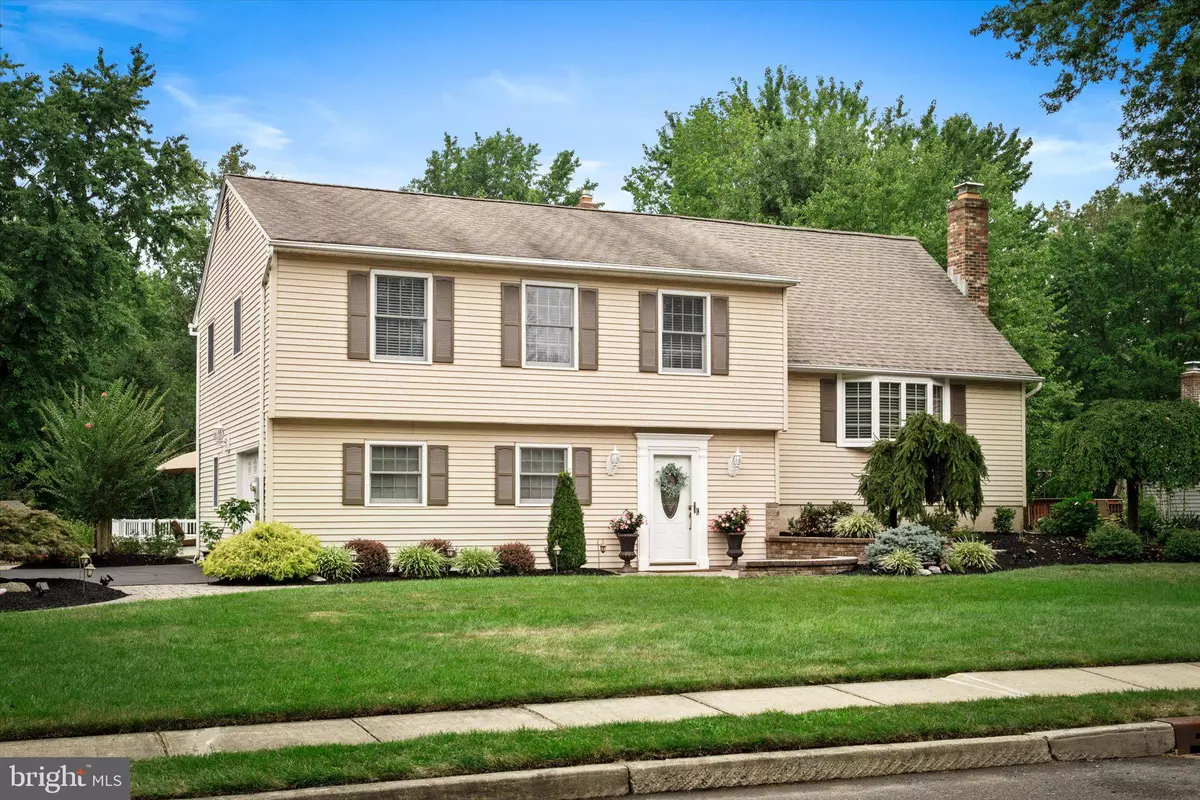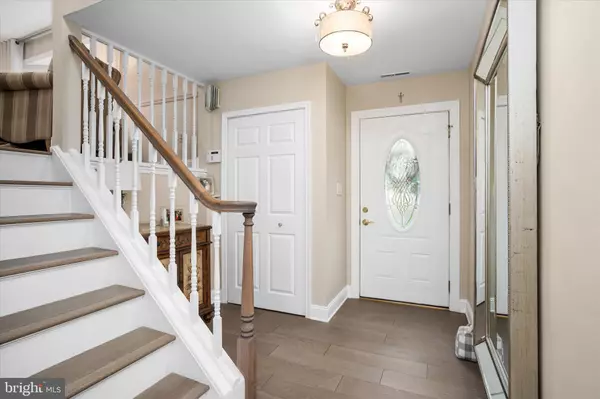$550,000
$525,000
4.8%For more information regarding the value of a property, please contact us for a free consultation.
50 CRESTWOOD DRIVE Hamilton, NJ 08690
4 Beds
2 Baths
2,122 SqFt
Key Details
Sold Price $550,000
Property Type Single Family Home
Sub Type Detached
Listing Status Sold
Purchase Type For Sale
Square Footage 2,122 sqft
Price per Sqft $259
Subdivision Hamilton Square
MLS Listing ID NJME2020690
Sold Date 10/28/22
Style Split Level
Bedrooms 4
Full Baths 1
Half Baths 1
HOA Y/N N
Abv Grd Liv Area 2,122
Originating Board BRIGHT
Year Built 1978
Annual Tax Amount $10,461
Tax Year 2021
Lot Size 0.344 Acres
Acres 0.34
Lot Dimensions 100x150
Property Description
Lovely, move in ready home located in a majestic, tucked away cul-de-sac location within a very desirable Hamilton Square neighborhood. Beautifully maintained and upgraded, exceptionally clean, Split level home. This home offers three bedrooms on second floor with a 4th bonus room/bedroom/home office on upper level, 1.5 baths, Living room, dining room open to kitchen which features a sliding door leading to deck and wonderful pergola. Entry level offers foyer, garage access, half bath, family room with patio slider leading to paver patio. A few steps down to finished basement/Laundry room. Ample parking in driveway and a side entry garage, patios, walkways, hardscape, landscaping lighting, and an above ground pool all set in a lovely, scenic, well-manicured yard. Upgrades and updates included, granite counter tops, stainless appliances, Andersen 400 series windows and patio doors, engineered wood plank flooring, 200amp electric service, a dedicated outlet in garage for your generator, security system featuring indoor and outdoor alarms and six-year-old heater. Just outside of this neighborhood you will find parks including Sayen Gardens and Mercer County Park which features walking trails, a boathouse, lake, ice skating rink, dog park and a plethora of concerts and festivals throughout the year, Veterans Park is just short drive featuring a lake, walking trails, tennis courts, picnic areas, playground and many festivals though out the year. There is an abundance of local league sports to join. Shopping, dining, and entertainment options are abundant as well. The schools are the desirable Morgan ES, Reynolds MS and Steinert HS. Centrally located this home is located just a 10 min drive to Hamilton train station. Via car, NYC 1hr 33 mins, 1 hr. to Philadelphia, 49 mins to NJ shore town of Belmar, 19 mins to Six Flags Great Adventure. Local roadways include 195, 295, Rts 1, 206 North or South, NJTPK 7a, Rt 130 north or south. Welcome home!
Location
State NJ
County Mercer
Area Hamilton Twp (21103)
Zoning RESIDENTIAL
Rooms
Other Rooms Living Room, Dining Room, Primary Bedroom, Bedroom 2, Bedroom 3, Bedroom 4, Kitchen, Family Room, Basement, Foyer, Laundry, Half Bath
Basement Fully Finished, Sump Pump, Partial
Interior
Interior Features Attic/House Fan, Combination Kitchen/Dining, Floor Plan - Traditional, Kitchen - Eat-In, Breakfast Area, Recessed Lighting, Upgraded Countertops
Hot Water Natural Gas
Cooling Central A/C
Flooring Partially Carpeted, Engineered Wood
Fireplaces Number 1
Fireplaces Type Wood, Fireplace - Glass Doors, Brick
Equipment Built-In Microwave, Dryer, Oven/Range - Electric, Stainless Steel Appliances, Washer
Furnishings No
Fireplace Y
Window Features Energy Efficient,Casement,Double Hung,Double Pane
Appliance Built-In Microwave, Dryer, Oven/Range - Electric, Stainless Steel Appliances, Washer
Heat Source Natural Gas
Laundry Basement
Exterior
Exterior Feature Deck(s), Patio(s)
Garage Garage - Side Entry
Garage Spaces 5.0
Pool Above Ground
Utilities Available Cable TV Available, Natural Gas Available, Electric Available, Sewer Available, Water Available
Waterfront N
Water Access N
View Garden/Lawn, Scenic Vista
Roof Type Asphalt
Accessibility None
Porch Deck(s), Patio(s)
Parking Type Driveway, Attached Garage, Off Street, On Street
Attached Garage 1
Total Parking Spaces 5
Garage Y
Building
Lot Description Cul-de-sac, Front Yard, Level, No Thru Street, Open, Rear Yard
Story 2.5
Foundation Block
Sewer Public Sewer
Water Public
Architectural Style Split Level
Level or Stories 2.5
Additional Building Above Grade
Structure Type Dry Wall
New Construction N
Schools
Elementary Schools Morgan E.S
Middle Schools Reynolds
High Schools Steinert
School District Hamilton Township
Others
Senior Community No
Tax ID 03-01722-00149
Ownership Fee Simple
SqFt Source Estimated
Acceptable Financing Cash, Conventional
Horse Property N
Listing Terms Cash, Conventional
Financing Cash,Conventional
Special Listing Condition Standard
Read Less
Want to know what your home might be worth? Contact us for a FREE valuation!

Our team is ready to help you sell your home for the highest possible price ASAP

Bought with Lauren King • Coldwell Banker Residential Brokerage - Westfield







