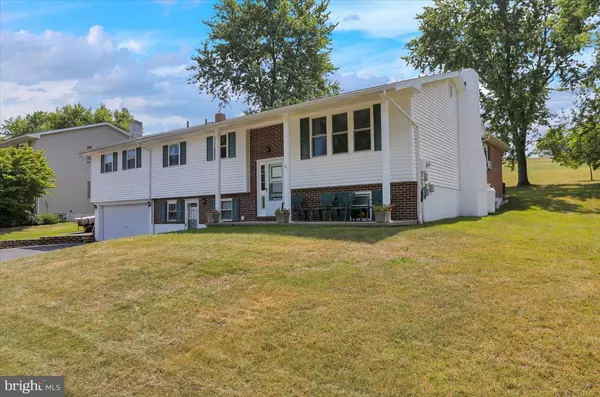$350,000
$374,900
6.6%For more information regarding the value of a property, please contact us for a free consultation.
952 E 4TH ST Birdsboro, PA 19508
5 Beds
3 Baths
4,494 SqFt
Key Details
Sold Price $350,000
Property Type Single Family Home
Sub Type Detached
Listing Status Sold
Purchase Type For Sale
Square Footage 4,494 sqft
Price per Sqft $77
Subdivision Maple Springs
MLS Listing ID PABK2020702
Sold Date 11/07/22
Style Bi-level
Bedrooms 5
Full Baths 3
HOA Y/N N
Abv Grd Liv Area 3,402
Originating Board BRIGHT
Year Built 1974
Annual Tax Amount $5,385
Tax Year 2022
Lot Size 0.280 Acres
Acres 0.28
Lot Dimensions 0.00 x 0.00
Property Description
Need space??? Well, this Maple Springs home has it! Just open the front door, choose up, or choose down, and then walk all around. Everywhere you go, there's a space for every one! Want office space? Got it. Bedroom space? Check. In-law Quarters? Got that, too. Separate entry? Yep. Den? Check. Great/4 Season room? Double check. Full attic storage? Yes indeed! Lower taxes? You betcha!!Truly, this home has major living space to suit all your needs! The main level offers a combo kitchen/dining, living room, family room, 3 bedrooms/offices, and a primary bedroom with primary bathroom, walk-in closet, and 2 ceiling fans for even air flow and comfort. AND, yes bi-levels are great for main floor, ranch style living, but this gem offers both levels that accommodate a 1 story lifestyle on each. Check out the lower level with its renovated garage turned kitchen/oversized mud room. It has tile flooring, plenty of counter/cabinet space, and a working coal stove to add toasty warmth during winter. There's 1 full bath (shower, 2022), 1 bedroom, and a nice sized den with a propane gas fireplace too! Meticulously maintained inside and out, all the windows, the entryway and flooring on the main level were done between 2011-2020. The exterior siding, stucco, and brick work were complete in 2012 and new screen doors in 2021. A lovely patio is nestled just outside the "big room" to enjoy summer evenings outside. There are flood lights in the rear yard, space for parking your boat or camper at the side yard, and off street driveway parking that easily fits 6 vehicles right out front. Finally, as a bonus treat, there is a view from the living room area overlooking the mountains in Berks Co that is just beautiful. Can't say enough about this home! It's a must see!!! Schedule your tour today.
Location
State PA
County Berks
Area Union Twp (10288)
Zoning RES
Rooms
Other Rooms Primary Bedroom, Bedroom 2, Bedroom 3, Bedroom 4, Bedroom 5, Family Room, Den, Great Room, Mud Room
Main Level Bedrooms 4
Interior
Interior Features Ceiling Fan(s), Wood Stove, Attic, Combination Kitchen/Dining, Family Room Off Kitchen, Floor Plan - Traditional, Primary Bath(s), Recessed Lighting, Skylight(s), Stall Shower, Tub Shower, Walk-in Closet(s), Window Treatments, Other
Hot Water Electric
Heating Baseboard - Electric, Zoned
Cooling Wall Unit
Flooring Laminate Plank, Vinyl, Tile/Brick, Concrete, Carpet
Fireplaces Number 1
Fireplaces Type Brick, Gas/Propane
Equipment Dishwasher, Dryer, Oven/Range - Electric, Washer, Microwave
Fireplace Y
Window Features Energy Efficient,Replacement,Skylights
Appliance Dishwasher, Dryer, Oven/Range - Electric, Washer, Microwave
Heat Source Electric, Propane - Leased
Laundry Lower Floor
Exterior
Exterior Feature Patio(s), Porch(es)
Garage Built In, Garage - Front Entry, Garage Door Opener, Inside Access, Oversized, Other
Garage Spaces 9.0
Utilities Available Cable TV
Waterfront N
Water Access N
View Garden/Lawn, Mountain, Panoramic, Street
Roof Type Pitched,Shingle
Accessibility Other
Porch Patio(s), Porch(es)
Attached Garage 2
Total Parking Spaces 9
Garage Y
Building
Lot Description Open, Front Yard, Rear Yard, SideYard(s)
Story 2
Foundation Block, Other
Sewer Public Sewer
Water Public
Architectural Style Bi-level
Level or Stories 2
Additional Building Above Grade, Below Grade
Structure Type Dry Wall,Block Walls
New Construction N
Schools
School District Daniel Boone Area
Others
Senior Community No
Tax ID 88-5344-15-52-5931
Ownership Fee Simple
SqFt Source Assessor
Acceptable Financing Conventional, Cash
Listing Terms Conventional, Cash
Financing Conventional,Cash
Special Listing Condition Standard
Read Less
Want to know what your home might be worth? Contact us for a FREE valuation!

Our team is ready to help you sell your home for the highest possible price ASAP

Bought with Elaine Druzba • RE/MAX Of Reading







