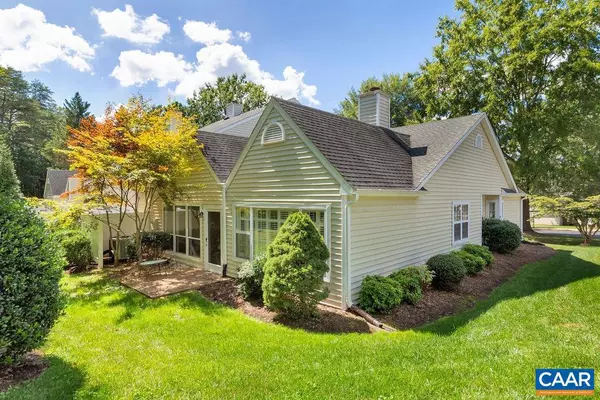$375,000
$375,000
For more information regarding the value of a property, please contact us for a free consultation.
3281 ARBOR TRACE Charlottesville, VA 22911
3 Beds
2 Baths
1,783 SqFt
Key Details
Sold Price $375,000
Property Type Townhouse
Sub Type End of Row/Townhouse
Listing Status Sold
Purchase Type For Sale
Square Footage 1,783 sqft
Price per Sqft $210
Subdivision Forest Lakes
MLS Listing ID 634899
Sold Date 11/15/22
Style Contemporary
Bedrooms 3
Full Baths 2
HOA Fees $328/mo
HOA Y/N Y
Abv Grd Liv Area 1,783
Originating Board CAAR
Year Built 1990
Annual Tax Amount $2,435
Tax Year 2022
Property Description
Completely remodeled ONE LEVEL LIVING arguably the nicest townhome in Forest Lakes, an easy walk to the lake. Open floor plan with hardwoods, cathedral ceiling, and wood-burning fireplace. Chef?s dream kitchen includes granite surfaces, new cabinetry with double-pull drawers, slide-out shelves, pantry, island & luxury-plank flooring. Owner?s carpeted bedroom includes spacious bath with dual quartz vanities, step-in shower, luxury plank flooring, and multiple closets. Two additional bedrooms plus an enclosed three-season room. This immaculate home is professionally painted with faux-wooden shutters throughout. HOA covers all exterior maintenance, including yard, roof, siding, and gutters. A peaceful setting among mature trees, this neighborhood offers miles of walking trails, 2 pools, a 24 hr. gym, tennis courts, community gardens, and much more!,Fireplace in Living Room
Location
State VA
County Albemarle
Zoning R-4
Rooms
Other Rooms Living Room, Dining Room, Primary Bedroom, Kitchen, Sun/Florida Room, Primary Bathroom, Additional Bedroom
Main Level Bedrooms 3
Interior
Interior Features Breakfast Area, Kitchen - Island, Entry Level Bedroom
Heating Heat Pump(s)
Cooling Heat Pump(s)
Flooring Ceramic Tile, Hardwood
Fireplaces Number 1
Fireplaces Type Wood
Equipment Dryer, Washer/Dryer Hookups Only, Washer, Dishwasher, Microwave, Cooktop, Energy Efficient Appliances
Fireplace Y
Appliance Dryer, Washer/Dryer Hookups Only, Washer, Dishwasher, Microwave, Cooktop, Energy Efficient Appliances
Exterior
Amenities Available Club House, Tot Lots/Playground, Tennis Courts, Basketball Courts, Lake, Swimming Pool, Jog/Walk Path
View Other
Accessibility Other, Wheelchair Mod
Garage N
Building
Lot Description Sloping, Private, Secluded
Story 1
Foundation Concrete Perimeter
Sewer Public Sewer
Water Public
Architectural Style Contemporary
Level or Stories 1
Additional Building Above Grade, Below Grade
Structure Type Vaulted Ceilings,Cathedral Ceilings
New Construction N
Schools
Elementary Schools Baker-Butler
Middle Schools Sutherland
High Schools Albemarle
School District Albemarle County Public Schools
Others
HOA Fee Include Common Area Maintenance,Health Club,Ext Bldg Maint,Insurance,Pool(s),Management,Reserve Funds,Lawn Maintenance
Senior Community No
Ownership Other
Special Listing Condition Standard
Read Less
Want to know what your home might be worth? Contact us for a FREE valuation!

Our team is ready to help you sell your home for the highest possible price ASAP

Bought with ROBERT HEADRICK • NEST REALTY GROUP







