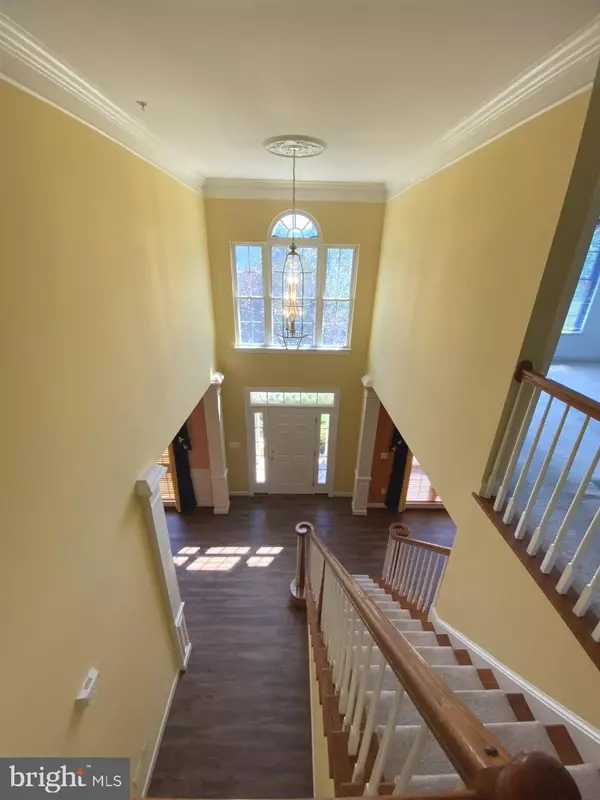$835,000
$850,000
1.8%For more information regarding the value of a property, please contact us for a free consultation.
15311 BRIARCLIFF MANOR WAY Burtonsville, MD 20866
4 Beds
5 Baths
4,593 SqFt
Key Details
Sold Price $835,000
Property Type Single Family Home
Sub Type Detached
Listing Status Sold
Purchase Type For Sale
Square Footage 4,593 sqft
Price per Sqft $181
Subdivision Briarcliff Manor
MLS Listing ID MDMC2053310
Sold Date 10/21/22
Style Colonial
Bedrooms 4
Full Baths 4
Half Baths 1
HOA Fees $58/mo
HOA Y/N Y
Abv Grd Liv Area 3,393
Originating Board BRIGHT
Year Built 2004
Annual Tax Amount $7,074
Tax Year 2022
Lot Size 0.415 Acres
Acres 0.42
Property Description
Welcome to a much sought-after Chelsea-II model by Winchester Homes with imposing brick front elevation at the Briarcliff Manor North Community. Luxuriously Designed Model with Custom Designs by the Owners who built this house with pride of ownership. This beautiful approximately 4500+ SQ FT, 3 Level home is situated on a 0.42 acre homesite with walk-out basement level and backing to the woods with a Panoramic view.
Large LIGHT FILLED KITCHEN with beautiful granite countertops, Stainless Steel appliances, Center Island gourmet cooking, 42" tall, upgraded maple cabinets with breakfast area having exterior glass door for access to future deck. Large two-story FAMILY ROOM 18’ high with walls of windows bringing in abundance of natural night. Gas fireplace with mantle, blower, and an elegant green granite surround. Large Living room and Dining room with chair rail, crown molding, medallion and chandelier. Office/Study room with glass French door and a powder room next to it on the main level. Laundry room with 42" maple cabinets and is conveniently located behind Kitchen. Two Staircases one from the Foyer and the other from the Kitchen area offers convenience and privacy to the owners.
Large MASTER BEDROOM with double door entrance, vaulted ceiling, large sitting area leading to luxurious Master Bathroom with two vanity countertops, large Jacuzzi soaking tub, standing shower with seat and beautiful dark green designer ceramic tiles. Three large size Bedrooms with lot of windows, generous closet space. 2nd Bedroom with attached bathroom. Spacious Hall bath serving the 3rd and 4th Bedroom.
FULLY FINISHED LOWER LEVEL WITH spacious great room/Billiards room, a game nook and a wet bar equipped with 42" high maple custom cabinets, wine rack, dishwasher, and a niche for refrigerator. DEN, and a 4th Full Bath with vanity and hallway with recessed lighting. Large Custom Designed Home Theatre, pre-wired and ready for use. Lot of natural light and a walk out from this Lower level. The house is equipped with a security system which needs activation. Front load 2 car garage with garage door openers and a workbench.
a. The seller has given a contract to install exhaust hood over the cooking range which is on the center island. This will be very functional and aesthetically will look very nicely.
b. The Palladium window at the foyer is also going to be repaired.
A mature and fruit bearing apple tree on the left side of the house awaits new owners.
The house is in a very peaceful neighborhood with easy access to county community center, library, parks, schools, shopping. Close to FDA, Ft. Meade, Columbia, NSA, Silver Spring. Centrally located between Washington DC and Baltimore. Easy access to major roads such as I-95, ICC-Rt. 200, Route 29, Route 198, New Hampshire Rd. etc.
Location
State MD
County Montgomery
Zoning RE1
Rooms
Other Rooms Living Room, Dining Room, Primary Bedroom, Bedroom 2, Bedroom 3, Bedroom 4, Kitchen, Game Room, Family Room, Den, Library, Foyer, Great Room, Media Room, Bathroom 1, Bathroom 2, Bathroom 3, Primary Bathroom
Basement Daylight, Full, Fully Finished, Heated, Improved, Rear Entrance, Outside Entrance, Poured Concrete, Sump Pump, Walkout Level, Windows
Interior
Interior Features Attic, Bar, Breakfast Area, Carpet, Chair Railings, Crown Moldings, Dining Area, Family Room Off Kitchen, Floor Plan - Open, Kitchen - Gourmet, Kitchen - Island, Kitchen - Table Space, Pantry, Recessed Lighting, Soaking Tub, Tub Shower, Store/Office, Upgraded Countertops, Walk-in Closet(s), Wet/Dry Bar, Window Treatments
Hot Water Natural Gas
Cooling Central A/C
Flooring Carpet, Ceramic Tile, Luxury Vinyl Plank
Fireplaces Number 1
Fireplaces Type Fireplace - Glass Doors, Gas/Propane, Heatilator, Mantel(s), Marble
Equipment Built-In Microwave, Built-In Range, Cooktop, Cooktop - Down Draft, Dishwasher, Disposal, Dryer - Electric, Exhaust Fan, Humidifier, Oven/Range - Gas, Refrigerator, Stainless Steel Appliances, Washer, Water Heater
Furnishings No
Fireplace Y
Window Features Double Hung,Double Pane,Palladian,Sliding,Storm,Transom
Appliance Built-In Microwave, Built-In Range, Cooktop, Cooktop - Down Draft, Dishwasher, Disposal, Dryer - Electric, Exhaust Fan, Humidifier, Oven/Range - Gas, Refrigerator, Stainless Steel Appliances, Washer, Water Heater
Heat Source Natural Gas
Laundry Main Floor
Exterior
Garage Garage - Front Entry, Garage Door Opener, Inside Access
Garage Spaces 2.0
Utilities Available Cable TV Available, Electric Available, Natural Gas Available, Phone Available, Sewer Available, Water Available
Waterfront N
Water Access N
View Trees/Woods
Roof Type Asphalt
Street Surface Black Top
Accessibility None
Road Frontage City/County
Attached Garage 2
Total Parking Spaces 2
Garage Y
Building
Story 3
Foundation Concrete Perimeter, Slab, Passive Radon Mitigation
Sewer Public Sewer
Water Public
Architectural Style Colonial
Level or Stories 3
Additional Building Above Grade, Below Grade
Structure Type 9'+ Ceilings,2 Story Ceilings,Dry Wall,High,Vaulted Ceilings
New Construction N
Schools
Elementary Schools Burtonsville
Middle Schools Benjamin Banneker
High Schools Paint Branch
School District Montgomery County Public Schools
Others
Pets Allowed Y
HOA Fee Include Management,Reserve Funds
Senior Community No
Tax ID 160503357062
Ownership Fee Simple
SqFt Source Assessor
Security Features Carbon Monoxide Detector(s),Main Entrance Lock,Smoke Detector,Sprinkler System - Indoor
Acceptable Financing Cash, Bank Portfolio, Conventional, FHA, VA, Other
Horse Property N
Listing Terms Cash, Bank Portfolio, Conventional, FHA, VA, Other
Financing Cash,Bank Portfolio,Conventional,FHA,VA,Other
Special Listing Condition Standard
Pets Description Breed Restrictions
Read Less
Want to know what your home might be worth? Contact us for a FREE valuation!

Our team is ready to help you sell your home for the highest possible price ASAP

Bought with Haley T Man • EXP Realty, LLC







