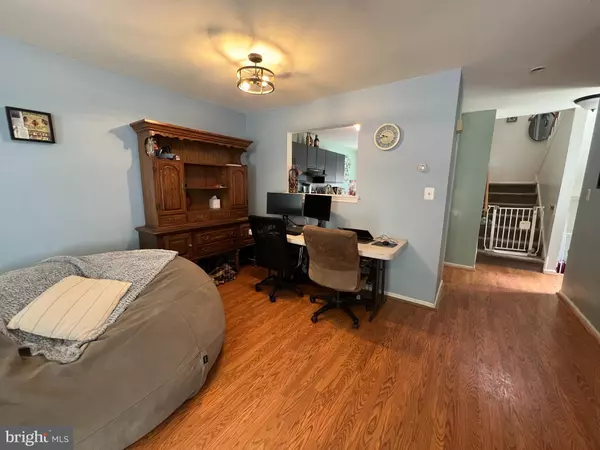$222,000
$235,000
5.5%For more information regarding the value of a property, please contact us for a free consultation.
30 MONFERRATO CT Bear, DE 19701
2 Beds
2 Baths
1,400 SqFt
Key Details
Sold Price $222,000
Property Type Townhouse
Sub Type End of Row/Townhouse
Listing Status Sold
Purchase Type For Sale
Square Footage 1,400 sqft
Price per Sqft $158
Subdivision Pinewoods
MLS Listing ID DENC2028446
Sold Date 12/01/22
Style Colonial
Bedrooms 2
Full Baths 1
Half Baths 1
HOA Y/N N
Abv Grd Liv Area 1,400
Originating Board BRIGHT
Year Built 1990
Annual Tax Amount $2,066
Tax Year 2022
Lot Size 7,841 Sqft
Acres 0.18
Lot Dimensions 43.60 x 109.00
Property Description
Welcome to 30 Monferrato Ct in Bear De . This convenient and affordable 2 Bedroom 1.5 bath end unit townhome with off street parking and unfinished basement is super versatile . There's an excellent opportunity for anything from low maintenance personal residence , to a house hack where you finish the basement and rent it and stay in the other rooms . Enter into a foyer area and up a few steps to a large living room/great room with gleaming hardwood flooring . Spacious Kitchen with updated appliances a pantry closet and dining area . Relax on the huge deck with convenient steps to the double sized fenced in back yard. Upper level has two sizable bedrooms and full bath . Primary bedroom features a walk-in closet and vanity access to the bathroom . Added bonus is the unfinished basement that could be finished off and converted into a family room , bedroom, playroom , office or exercise room . Pinewoods is a quiet community conveniently located near shopping, hospitals and all major highways .
$10,000 seller credit for acceptable offer. FHA appraisal at $235,000 as is.
Location
State DE
County New Castle
Area Newark/Glasgow (30905)
Zoning NCTH
Rooms
Basement Unfinished
Interior
Interior Features Kitchen - Eat-In
Hot Water Electric
Heating Central
Cooling Central A/C
Flooring Carpet, Hardwood
Equipment Built-In Range, Dishwasher, Dryer
Furnishings No
Fireplace N
Appliance Built-In Range, Dishwasher, Dryer
Heat Source Natural Gas
Laundry Basement
Exterior
Garage Spaces 2.0
Fence Privacy, Split Rail
Utilities Available Natural Gas Available
Waterfront N
Water Access N
Roof Type Architectural Shingle
Accessibility None
Parking Type Off Street, Parking Lot
Total Parking Spaces 2
Garage N
Building
Story 2
Foundation Block
Sewer Public Sewer
Water Public
Architectural Style Colonial
Level or Stories 2
Additional Building Above Grade, Below Grade
Structure Type Dry Wall
New Construction N
Schools
School District Christina
Others
Senior Community No
Tax ID 11-028.40-114
Ownership Fee Simple
SqFt Source Assessor
Acceptable Financing Cash, Conventional, FHA
Horse Property N
Listing Terms Cash, Conventional, FHA
Financing Cash,Conventional,FHA
Special Listing Condition Standard
Read Less
Want to know what your home might be worth? Contact us for a FREE valuation!

Our team is ready to help you sell your home for the highest possible price ASAP

Bought with Carter Eggleston • Compass







