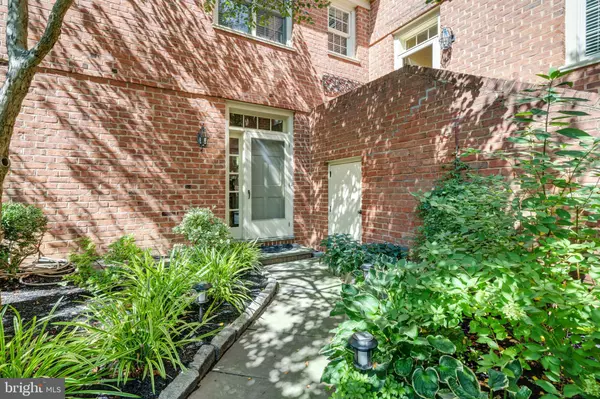$1,100,000
$1,075,000
2.3%For more information regarding the value of a property, please contact us for a free consultation.
251 MONTGOMERY AVE #8 Haverford, PA 19041
4 Beds
4 Baths
2,923 SqFt
Key Details
Sold Price $1,100,000
Property Type Condo
Sub Type Condo/Co-op
Listing Status Sold
Purchase Type For Sale
Square Footage 2,923 sqft
Price per Sqft $376
Subdivision None Available
MLS Listing ID PAMC2051670
Sold Date 12/02/22
Style Traditional
Bedrooms 4
Full Baths 3
Half Baths 1
Condo Fees $450/mo
HOA Y/N N
Abv Grd Liv Area 2,323
Originating Board BRIGHT
Year Built 1983
Annual Tax Amount $15,220
Tax Year 2022
Lot Dimensions 1.00 x 0.00
Property Description
Meticulously maintained townhome located in Thatcher Court in Haverford. As you enter this home you will notice high ceilings plus great natural light. The foyer has a powder room, elevator and a spacious coat closet. There is a large front to back living room with a gas fireplace, hardwood floors, sliding door to the large patio. The patio is professionally landscaped with privacy for your outdoor pleasure and entertaining. The gourmet kitchen has a new Sub-Zero refrigerator( 2021), 6 burner Viking cooktop, wall oven, built-in microwave, new Bosch dishwasher(2022), instant hot water, custom wood cabinetry plus granite countertops. The kitchen is open to the dining room with custom built-in cabinetry, gas fireplace plus sliding doors to the patio area. There is a door off the dining room leading to a storage closet and the 1 car garage.There is an additional outdoor parking space in the common driveway area. The 2nd floor has a spacious main bedroom with multiple closets including a large customized walk-in closet, The tile bathroom has a 2 separate vanities with sinks plus a walk-in shower. There is an additional large bedroom with an ensuite tiled bathroom on this level currently used as a family room with built-in shelving, ceiling fan and large windows for great natural light. The 2nd floor hallway has a linen closet. The 3rd floor has 2 additional spacious bedrooms plus a full bathroom with a skylight. There is a finished lower level with built-in cabinetry, laundry area(washer 2021), Sub-zero refrigerator, built-in wine cooler plus a large utility room with great additional storage space including a walk-in closet. This home has recessed lighting in most rooms, custom window treatments, cedar closet plus an outdoor storage closet. There is neutral decor thru out. Close to Suburban Square, Septa’s Haverford Train Station and shopping. A gem to show!!!
Location
State PA
County Montgomery
Area Lower Merion Twp (10640)
Zoning R7
Rooms
Other Rooms Living Room, Dining Room, Kitchen, Family Room, Laundry
Basement Full, Partially Finished, Sump Pump
Interior
Interior Features Built-Ins, Dining Area, Elevator, Kitchen - Gourmet, Recessed Lighting, Walk-in Closet(s), Window Treatments, Ceiling Fan(s), Cedar Closet(s)
Hot Water Natural Gas
Cooling Central A/C
Fireplaces Number 2
Fireplaces Type Gas/Propane
Equipment Built-In Microwave, Cooktop, Dishwasher, Disposal, Dryer, Extra Refrigerator/Freezer, Oven - Wall, Refrigerator, Stainless Steel Appliances, Six Burner Stove, Washer, Instant Hot Water
Fireplace Y
Appliance Built-In Microwave, Cooktop, Dishwasher, Disposal, Dryer, Extra Refrigerator/Freezer, Oven - Wall, Refrigerator, Stainless Steel Appliances, Six Burner Stove, Washer, Instant Hot Water
Heat Source Natural Gas
Laundry Basement
Exterior
Garage Garage Door Opener, Inside Access
Garage Spaces 2.0
Utilities Available Cable TV
Amenities Available None
Waterfront N
Water Access N
Accessibility None
Parking Type Attached Garage, Off Street
Attached Garage 1
Total Parking Spaces 2
Garage Y
Building
Story 3
Foundation Concrete Perimeter
Sewer Public Sewer
Water Public
Architectural Style Traditional
Level or Stories 3
Additional Building Above Grade, Below Grade
New Construction N
Schools
High Schools Harriton
School District Lower Merion
Others
Pets Allowed Y
HOA Fee Include Common Area Maintenance,Snow Removal,Trash,Management
Senior Community No
Tax ID 40-00-40004-168
Ownership Condominium
Special Listing Condition Standard
Pets Description Cats OK, Dogs OK, Number Limit
Read Less
Want to know what your home might be worth? Contact us for a FREE valuation!

Our team is ready to help you sell your home for the highest possible price ASAP

Bought with Sarah West • Compass RE







