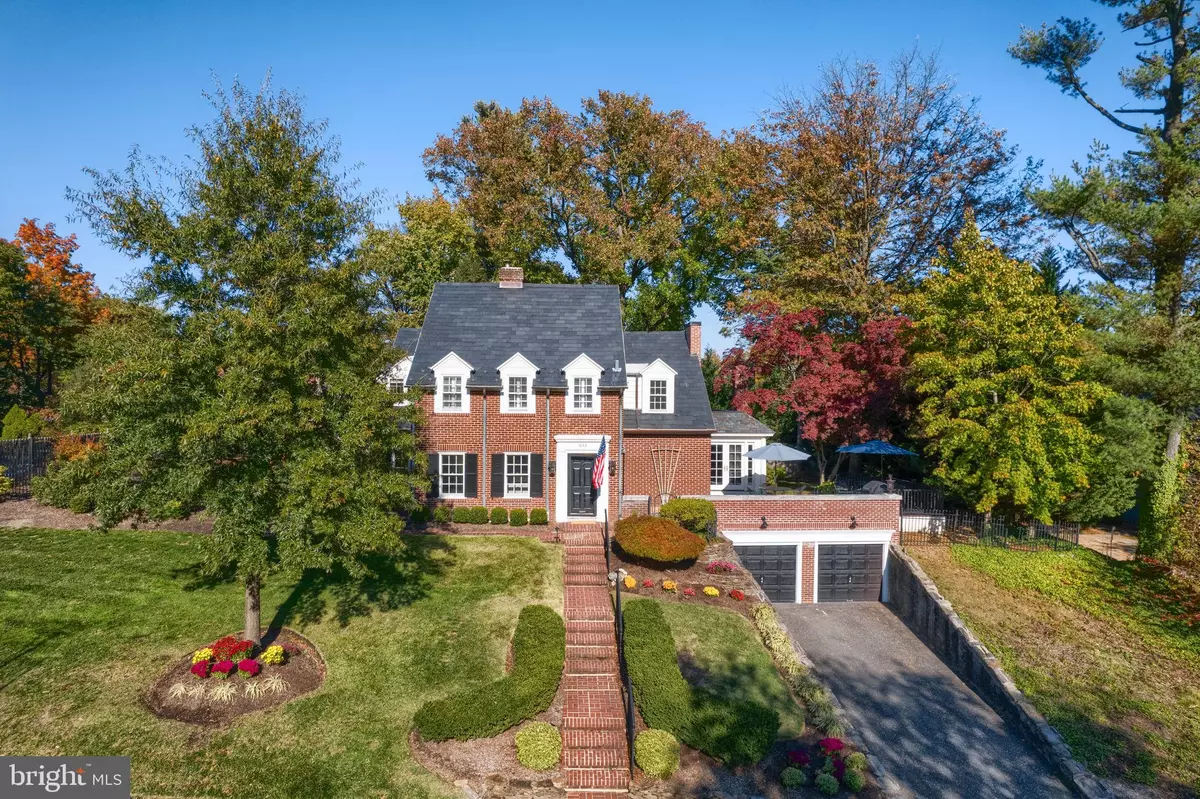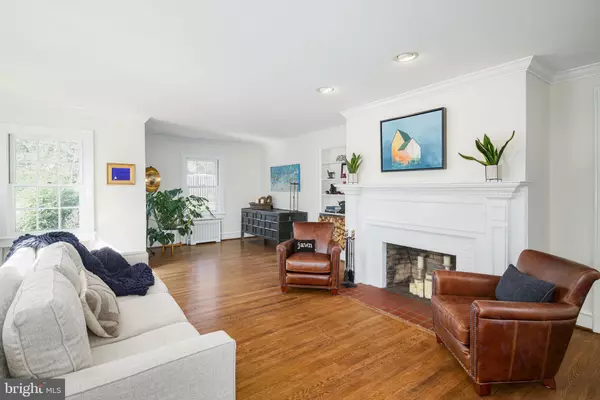$1,200,000
$1,100,000
9.1%For more information regarding the value of a property, please contact us for a free consultation.
1023 WASHINGTON AVE Haddonfield, NJ 08033
4 Beds
3 Baths
3,373 SqFt
Key Details
Sold Price $1,200,000
Property Type Single Family Home
Sub Type Detached
Listing Status Sold
Purchase Type For Sale
Square Footage 3,373 sqft
Price per Sqft $355
Subdivision Gill Tract
MLS Listing ID NJCD2036804
Sold Date 12/05/22
Style Traditional
Bedrooms 4
Full Baths 3
HOA Y/N N
Abv Grd Liv Area 3,373
Originating Board BRIGHT
Year Built 1927
Annual Tax Amount $24,971
Tax Year 2020
Lot Size 0.339 Acres
Acres 0.34
Lot Dimensions 125.00 x 118.00
Property Description
Welcome to this beautiful, stately Haddonfield home in the heart of Haddonfield's prestigious Gill Tract. This classic brick home perches above the highly sought-after Washington Avenue. With 3,373 sq. feet on over 1/3 of an acre, this home graciously exemplifies the sturdy, traditional Sinquett-built home. From the moment you enter the front door, the serene color palette and neutral decor welcome you into the home. Gorgeous hardwood floors throughout. Tons of natural light spills from an oversized window highlighting the front staircase. The layout boasts a spacious living room, large dining room opening to the large kitchen and den as well as the priceless outdoor living space. The expansive den features a charming fireplace and French doors leading to the outdoor patio, a full bathroom and a separate space to be used as an office, breakfast room or playroom. The kitchen features a double wall over, custom cabinetry, a large island and double sinks with 2 dishwashers as well as a charming back staircase. The outdoor living space has been renovated with brick and bluestone- great for hosting gatherings or relaxing outdoors. The second floor has 4 bedrooms and 2 full bathrooms. There is a finished third floor for an additional office or playroom. The unfinished, epoxy-floored basement has a large workshop area and great storage. The amenities abound, with the fire and home security system, landscape lighting, sprinkler system, three zone HVAC system, some replacement windows, custom crown molding, custom fireplace mantle and recently waterproofed attached 2 car garage with direct access into the house.
Location
State NJ
County Camden
Area Haddonfield Boro (20417)
Zoning RESIDENTIAL
Rooms
Other Rooms Living Room, Dining Room, Primary Bedroom, Bedroom 2, Bedroom 3, Bedroom 4, Kitchen, Family Room, Office
Basement Full, Unfinished
Interior
Interior Features Breakfast Area, Built-Ins, Bar, Attic, Ceiling Fan(s), Formal/Separate Dining Room, Kitchen - Eat-In, Kitchen - Island, Primary Bath(s), Recessed Lighting, Upgraded Countertops, Wood Floors
Hot Water Natural Gas
Heating Baseboard - Hot Water
Cooling Central A/C
Flooring Wood, Tile/Brick
Fireplaces Type Wood, Non-Functioning, Mantel(s)
Fireplace Y
Heat Source Oil
Exterior
Exterior Feature Patio(s)
Garage Inside Access
Garage Spaces 4.0
Fence Fully, Aluminum
Waterfront N
Water Access N
Accessibility None
Porch Patio(s)
Parking Type Attached Garage, Driveway
Attached Garage 2
Total Parking Spaces 4
Garage Y
Building
Story 2.5
Foundation Block
Sewer Public Sewer
Water Public
Architectural Style Traditional
Level or Stories 2.5
Additional Building Above Grade, Below Grade
New Construction N
Schools
School District Haddonfield Borough Public Schools
Others
Senior Community No
Tax ID 17-00064 13-00001 02
Ownership Fee Simple
SqFt Source Assessor
Special Listing Condition Standard
Read Less
Want to know what your home might be worth? Contact us for a FREE valuation!

Our team is ready to help you sell your home for the highest possible price ASAP

Bought with Amoreena Marlin • Weichert Realtors-Medford







