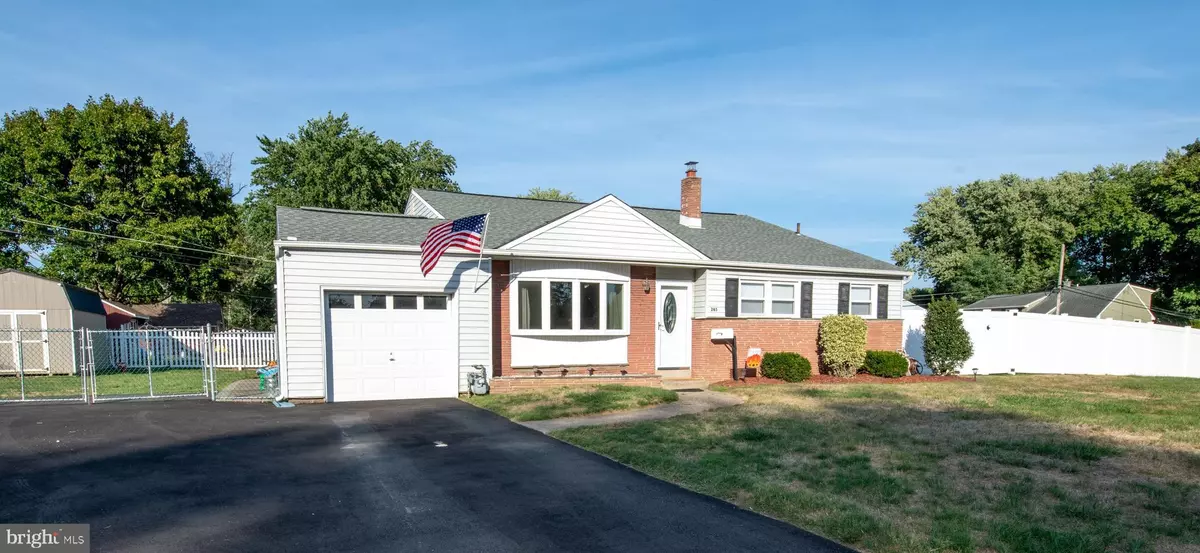$426,500
$426,500
For more information regarding the value of a property, please contact us for a free consultation.
265 ALLEN LN Warminster, PA 18974
3 Beds
2 Baths
1,750 SqFt
Key Details
Sold Price $426,500
Property Type Single Family Home
Sub Type Detached
Listing Status Sold
Purchase Type For Sale
Square Footage 1,750 sqft
Price per Sqft $243
Subdivision Warminster Hgts
MLS Listing ID PABU2036664
Sold Date 11/28/22
Style Split Level
Bedrooms 3
Full Baths 2
HOA Y/N N
Abv Grd Liv Area 1,750
Originating Board BRIGHT
Year Built 1956
Annual Tax Amount $4,827
Tax Year 2022
Lot Size 0.334 Acres
Acres 0.33
Lot Dimensions 91.00 x 160.00
Property Description
Welcome home to this beautiful home in Warminster! Whether you are purchasing your first house or just looking to downsize, this is the perfect property to do just that. Park your car in the driveway, bring your belongings and move right in because this home has been lovingly cared for and is ready for its new owner. Notice the gorgeous bow window, which was newly installed, when walking to the front door. Once you enter, you will find yourself in the living room with vaulted ceilings giving you plenty of space. To the right is a dining area and kitchen, which has been freshly painted, and only adds to the beautiful granite countertops and stainless steel appliances. Make your morning coffee and take a seat at the breakfast bar and enjoy! Down the stairs, you will find an oversized family room, a separate laundry area and a full bathroom with a standup shower. The second level boasts three bedrooms and a second full bathroom. The backyard of the property is where you will truly appreciate the space you have. The patio was recently updated and is perfect for entertaining or just for those nights you want to spend outdoors with your family. The side yard has even more space and is equipped with a play set. Make your appointment today to see this amazing home!
Location
State PA
County Bucks
Area Warminster Twp (10149)
Zoning R2
Interior
Hot Water Natural Gas
Heating Central
Cooling Central A/C
Furnishings No
Fireplace N
Heat Source Natural Gas
Laundry Lower Floor
Exterior
Exterior Feature Patio(s)
Garage Garage - Side Entry
Garage Spaces 5.0
Fence Privacy
Waterfront N
Water Access N
Accessibility None
Porch Patio(s)
Parking Type Driveway, Attached Garage
Attached Garage 1
Total Parking Spaces 5
Garage Y
Building
Lot Description Corner
Story 2
Foundation Crawl Space
Sewer Public Sewer
Water Public
Architectural Style Split Level
Level or Stories 2
Additional Building Above Grade, Below Grade
New Construction N
Schools
School District Centennial
Others
Senior Community No
Tax ID 49-025-077
Ownership Fee Simple
SqFt Source Assessor
Acceptable Financing Cash, Conventional, FHA, VA
Listing Terms Cash, Conventional, FHA, VA
Financing Cash,Conventional,FHA,VA
Special Listing Condition Standard
Read Less
Want to know what your home might be worth? Contact us for a FREE valuation!

Our team is ready to help you sell your home for the highest possible price ASAP

Bought with Leticia I Perera • Keller Williams Real Estate-Langhorne







