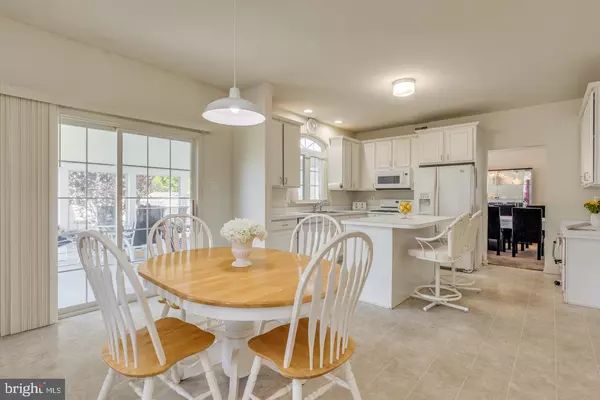$498,000
$498,000
For more information regarding the value of a property, please contact us for a free consultation.
130 JUNIPER LN Swedesboro, NJ 08085
4 Beds
3 Baths
3,245 SqFt
Key Details
Sold Price $498,000
Property Type Single Family Home
Sub Type Detached
Listing Status Sold
Purchase Type For Sale
Square Footage 3,245 sqft
Price per Sqft $153
Subdivision Weatherby
MLS Listing ID NJGL2017858
Sold Date 12/09/22
Style Colonial,Contemporary
Bedrooms 4
Full Baths 2
Half Baths 1
HOA Y/N N
Abv Grd Liv Area 3,245
Originating Board BRIGHT
Year Built 2001
Annual Tax Amount $12,754
Tax Year 2021
Lot Size 10,498 Sqft
Acres 0.24
Lot Dimensions 0.00 x 0.00
Property Description
Come see a beautiful home ready for its new owner! Located close to 295 in the well cared for development of Weatherby This large Colonial 3245 sq. ft. home boasts a front porch and 2 story foyer with a grand staircase, a cathedral ceiling, chandelier and warm hardwood floors waiting to welcome your guests. To the right is a cozy living room with double crown molding which opens to a formal dining room with chair rails, a bay window and custom blinds throughout. To the left of the entry is a double door office, large coat closet with hardwood floors and a half bathroom. Take advantage of the open floor plan including the large eat-in kitchen with island, white 42" Shaker cabinets, newer 5 burner stove, dishwasher and disposal, a desk area and large pantry. The kitchen opens to the vaulted ceiling family room which includes a ceiling fan and gas fireplace. Just off the kitchen is an 18' x 20' screened in 3 season back porch with Trex decking. The second floor Master Suite bathroom features a soaking tub, double sink and shower. The Master Suite also features a Bonus room that can be used as a sitting room or nursery. THREE walk-in closets, a linen closet and a full vanity. The laundry room is also on the second floor. There are also 3 large newly carpeted bedrooms, another full bathroom with a double sink, linen closet and a hall closet, oversized 2 car garage with a full basement for plenty of storage.
HVAC dual zone and 2 year-old roof with 30 year shingle warranty.
Second floor heater and A/C are about 3 years old. Come take a look at your new home!
Location
State NJ
County Gloucester
Area Woolwich Twp (20824)
Zoning RESIDENTIAL
Rooms
Other Rooms Living Room, Dining Room, Bedroom 2, Bedroom 3, Bedroom 4, Kitchen, Family Room, Breakfast Room, Bedroom 1, Study, Bathroom 1, Bathroom 2, Bonus Room, Screened Porch
Basement Full, Unfinished
Interior
Interior Features Additional Stairway, Ceiling Fan(s), Crown Moldings, Family Room Off Kitchen, Kitchen - Eat-In, Kitchen - Island, Recessed Lighting, Soaking Tub, Walk-in Closet(s), Window Treatments, Chair Railings, Pantry, Wood Floors
Hot Water Natural Gas
Heating Central, Forced Air, Zoned
Cooling Central A/C
Flooring Carpet, Vinyl, Hardwood, Ceramic Tile
Fireplaces Number 1
Fireplaces Type Gas/Propane
Equipment Built-In Microwave, Dishwasher, Dryer, Oven/Range - Gas, Washer, Water Heater
Furnishings No
Fireplace Y
Window Features Double Hung
Appliance Built-In Microwave, Dishwasher, Dryer, Oven/Range - Gas, Washer, Water Heater
Heat Source Natural Gas
Laundry Upper Floor
Exterior
Exterior Feature Screened, Porch(es), Roof, Enclosed
Garage Garage - Front Entry
Garage Spaces 6.0
Utilities Available Cable TV, Electric Available, Natural Gas Available, Sewer Available, Water Available
Waterfront N
Water Access N
Roof Type Shingle
Accessibility None
Porch Screened, Porch(es), Roof, Enclosed
Parking Type Driveway, Attached Garage
Attached Garage 2
Total Parking Spaces 6
Garage Y
Building
Story 2
Foundation Block
Sewer Public Sewer
Water Public
Architectural Style Colonial, Contemporary
Level or Stories 2
Additional Building Above Grade, Below Grade
Structure Type Dry Wall
New Construction N
Schools
Middle Schools Kingsway Regional M.S.
High Schools Kingsway Regional H.S.
School District Swedesboro-Woolwich Public Schools
Others
Senior Community No
Tax ID 24-00003 11-00006
Ownership Fee Simple
SqFt Source Assessor
Acceptable Financing Cash, Conventional, FHA, VA
Horse Property N
Listing Terms Cash, Conventional, FHA, VA
Financing Cash,Conventional,FHA,VA
Special Listing Condition Standard
Read Less
Want to know what your home might be worth? Contact us for a FREE valuation!

Our team is ready to help you sell your home for the highest possible price ASAP

Bought with Jennifer Vincent • Better Homes and Gardens Real Estate Maturo







