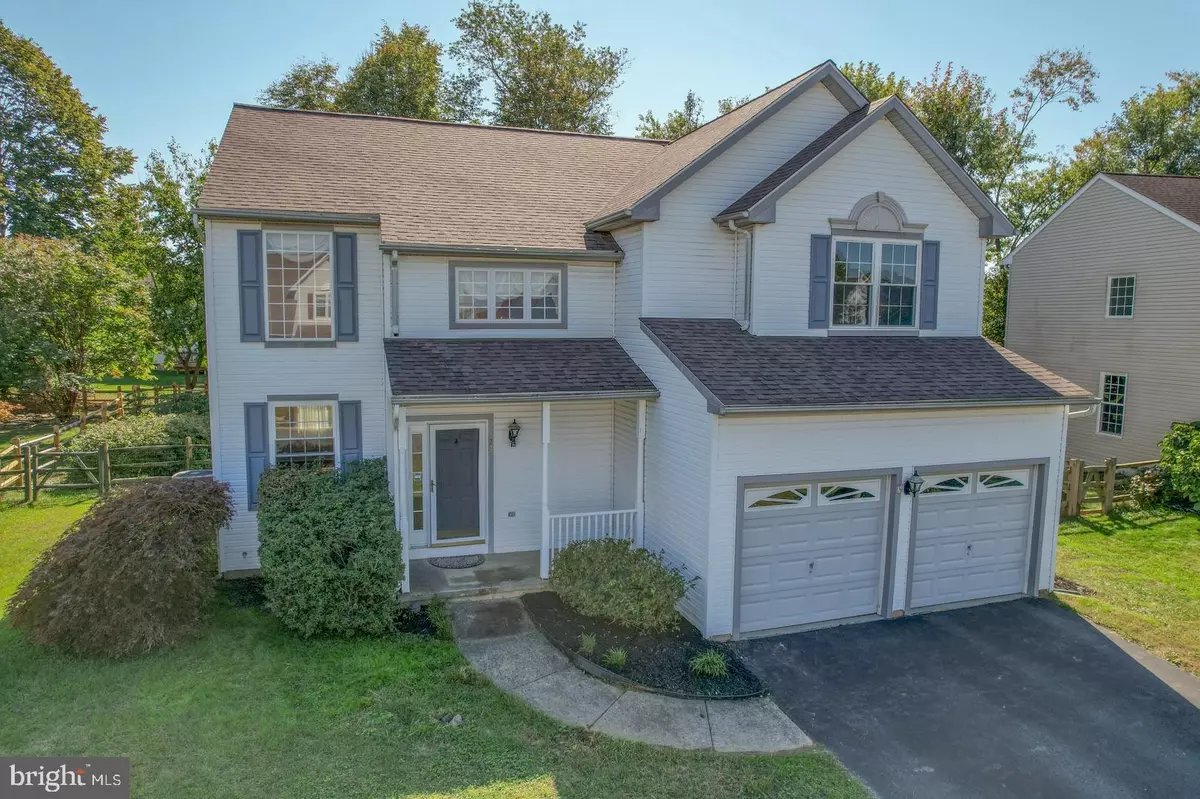$492,000
$499,900
1.6%For more information regarding the value of a property, please contact us for a free consultation.
24 S LOTUS CIR S Bear, DE 19701
4 Beds
3 Baths
2,025 SqFt
Key Details
Sold Price $492,000
Property Type Single Family Home
Sub Type Detached
Listing Status Sold
Purchase Type For Sale
Square Footage 2,025 sqft
Price per Sqft $242
Subdivision Brennan Estates
MLS Listing ID DENC2032694
Sold Date 12/16/22
Style Contemporary,Colonial
Bedrooms 4
Full Baths 2
Half Baths 1
HOA Fees $27/ann
HOA Y/N Y
Abv Grd Liv Area 2,025
Originating Board BRIGHT
Year Built 1998
Annual Tax Amount $2,751
Tax Year 2022
Lot Size 9,147 Sqft
Acres 0.21
Lot Dimensions 66.10 x 132.90
Property Description
Location, location, location! Wonderful opportunity to be in the highly sought after Appoquinimink School district, yet still above the canal for easy commuting! This great home has an open floor plan that is sure to please. Upon entry you will notice the formal living room with soaring 2 story ceiling, gleaming Brazilian Cherry Style hard wood flooring continuing into the dining room with chair railing and crown moulding. Eat-in-Kitchen has beautiful granite countertops with tiled backsplash, kitchen island, stainless steel appliances and crown moulding that flows into the family room with gas fireplace for those cosy gatherings, perfect for this crisp fall weather! Upstairs you will find the en suite bedroom with cathedral ceiling, walk-in closet and private bath. 3 other good size bedrooms, hall bath and laundry area complete the second floor. In the finished basement is another gas fireplace to enjoy on those cold winter days! There is a bonus room in the basement to be used for whatever you may need: office, workout, crafts, etc... The sliding glass door (replaced 2014) from the kitchen leads to the deck and fenced in backyard which backs to trees offering shade and privacy from summer sun and neighbors. Roof replaced in 2020 (20 year warranty), Brand new dishwasher, microwave with exhaust fan, water heater replaced 2021, windows replaced 2014 (lifetime warranty). A complete list of enhancements, by seller, can be found in the document section along with the disclosures.
See if you qualify for a Below Market Interest Rate for this home. Zero points! Current rate as of 10/13/2022 is 5.875% with APR rate of 5.88%. Flyer in Document section.
Location
State DE
County New Castle
Area Newark/Glasgow (30905)
Zoning NC6.5
Rooms
Other Rooms Family Room, Other
Basement Partially Finished
Interior
Hot Water Electric
Heating Forced Air
Cooling Central A/C
Fireplaces Number 2
Fireplace Y
Heat Source Natural Gas
Exterior
Garage Garage Door Opener
Garage Spaces 2.0
Waterfront N
Water Access N
Accessibility None
Parking Type Attached Garage, Driveway
Attached Garage 2
Total Parking Spaces 2
Garage Y
Building
Story 2
Foundation Concrete Perimeter
Sewer Public Sewer
Water Public
Architectural Style Contemporary, Colonial
Level or Stories 2
Additional Building Above Grade, Below Grade
New Construction N
Schools
Elementary Schools Olive B Loss
Middle Schools Alfred G Waters
High Schools Appoquinimink
School District Appoquinimink
Others
Senior Community No
Tax ID 11-047.10-073
Ownership Fee Simple
SqFt Source Assessor
Acceptable Financing Cash, Conventional, FHA, VA
Listing Terms Cash, Conventional, FHA, VA
Financing Cash,Conventional,FHA,VA
Special Listing Condition Standard
Read Less
Want to know what your home might be worth? Contact us for a FREE valuation!

Our team is ready to help you sell your home for the highest possible price ASAP

Bought with Kayla Theresa Mongiello • EXP Realty, LLC







