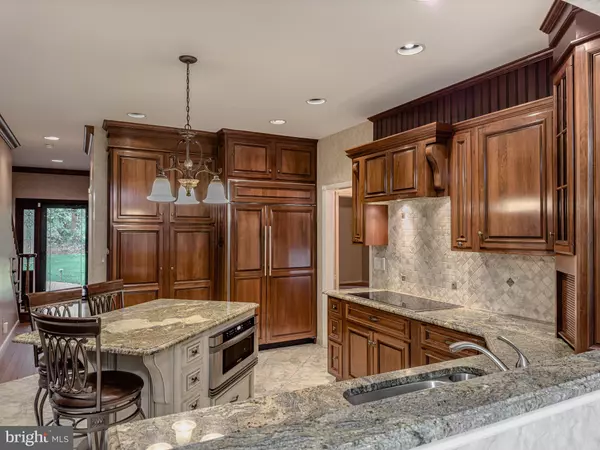$512,500
$557,000
8.0%For more information regarding the value of a property, please contact us for a free consultation.
153 CEDAR RD Mullica Hill, NJ 08062
4 Beds
4 Baths
3,609 SqFt
Key Details
Sold Price $512,500
Property Type Single Family Home
Sub Type Detached
Listing Status Sold
Purchase Type For Sale
Square Footage 3,609 sqft
Price per Sqft $142
Subdivision None Available
MLS Listing ID NJGL2021770
Sold Date 12/21/22
Style Colonial
Bedrooms 4
Full Baths 3
Half Baths 1
HOA Y/N N
Abv Grd Liv Area 3,609
Originating Board BRIGHT
Year Built 1990
Annual Tax Amount $12,851
Tax Year 2021
Lot Size 1.000 Acres
Acres 1.0
Lot Dimensions 0.00 x 0.00
Property Description
PRICED TO SELL!! Upgrade to PEACEFUL PRIVACY, with this beautiful and spacious 3,600 sqft, 4-bedroom, 3.5 bathroom ESTATE STYLE HOME in desirable Mullica Hill NJ. Offering A GORGEOUS KITCHEN with GRANITE COUNTERTOPS and HIGH-END APPLIANCES, PRIVATE 1 ACRE LOT, NEWER WINDOWS, NEWER HVAC, NEWER ROOF and SKYLIGHTS, TREX DECK OVERLOOKING PRIVATE YARD, FULL unfinished BASEMENT with FULL BATHROOM, CLEARVIEW SCHOOL DISTRICT, and so much more! Nestled on a 1-acre wooded lot, this home offers you PRIVACY! It is stately with curb appeal, with a classic red brick front, manicured landscaping, and a paver walk path. Keep your vehicles out of the elements in the attached garage. Entering through the front door, hardwood floors flow down the foyer hallway. Every room in this home is spacious! Work from home in your own home office for privacy. This could also be used as a guest bedroom or playroom if you desire. The formal living room is HUGE! It’s dressed in crown molding and gets lots of natural light from the large front windows. It’s open to the Formal dining room which is also very spacious and has French Doors to the deck. The kitchen of the home is top-of-the-line, with granite countertops, tile flooring, gorgeous Solid Cherry wood cabinetry, and top-of-the-line appliances with matching wood veneers. There are Dacor double ovens, a microwave drawer, Subzero Refrigerator, and a Fisher/Paykel 2-drawer dishwasher. You will love this dream kitchen! It also offers recessed lighting, a desk area, and a center island breakfast bar. It’s open to the morning room, which has vaulted ceilings, custom tile flooring, a ceiling fan, skylights, and a French door to the Deck. Entertaining in this home will be amazing! Just off the kitchen is the Family Room. It has a wood-burning fireplace with marble surround, recessed lighting, and a ceiling fan. A second staircase leads from the family room up to the second floor into the primary suite sitting room. There’s a powder room and main floor laundry room, for your convenience. Upstairs 4 bedrooms and two full bathrooms await you for restful nights of sleep and comfort. The primary suite has a trayed ceiling with a ceiling fan, three closets, and an ensuite bathroom. The ensuite bathroom has a jacuzzi tub, double vanity, private loo, and stall shower. Every day is a spa day in this bathroom! There’s a bonus sitting room off the primary suite that has the staircase to the Family room. This big room has skylights, giving it plenty of natural light. Three additional bedrooms share the hall bathroom. The Hall bathroom has a tub/shower combo and double vanity. Downstairs, there is a full unfinished basement with a full bathroom. This is your blank canvas to add additional living space for the rec room, theater room, and home gym of your dreams! Whatever you want, there’s space here for you to make it a reality. Outside, there’s a gigantic newer Trex Deck for you to grill and chill on. It’s got a view of the wooded lot and is PRIVATE, soothe yourself with the sounds of nature on this wonderful deck! In addition, you can have peace of mind knowing that the High-Efficiency HVAC is only 4 years old, and the roof, windows, and skylights are also newer. There are sprinklers to keep all of your landscaping healthy and green all summer long! This is a fantastic location! It’s 5 minutes to Rt 55 and the new Inspira Hospital, 25 minutes to the Walt Whitman Bridge, and 6 minutes to Rowan University. Also in three great school systems: Harrison Township, Clearview Regional, and Gloucester County Institute of Technology. Please note, this home needs cosmetic updates, specifically carpet, and wallpaper, and the price reflects the need for these updates.
Location
State NJ
County Gloucester
Area Harrison Twp (20808)
Zoning R1
Rooms
Basement Full, Unfinished, Other
Main Level Bedrooms 4
Interior
Interior Features Ceiling Fan(s), Attic/House Fan, Skylight(s), Sprinkler System, Intercom, Kitchen - Island, Kitchen - Eat-In, Carpet, Pantry, Soaking Tub, Walk-in Closet(s), WhirlPool/HotTub, Wood Floors, Crown Moldings, Store/Office, Formal/Separate Dining Room, Recessed Lighting, Breakfast Area, Primary Bath(s), Tub Shower
Hot Water Natural Gas
Heating Forced Air
Cooling Central A/C
Flooring Carpet, Ceramic Tile
Fireplaces Number 1
Fireplaces Type Wood
Equipment Microwave, Oven - Double, Dishwasher
Fireplace Y
Window Features Replacement
Appliance Microwave, Oven - Double, Dishwasher
Heat Source Natural Gas
Laundry Main Floor
Exterior
Garage Built In
Garage Spaces 3.0
Waterfront N
Water Access N
View Trees/Woods
Roof Type Pitched
Accessibility None
Parking Type Attached Garage
Attached Garage 3
Total Parking Spaces 3
Garage Y
Building
Story 2
Foundation Brick/Mortar, Block
Sewer On Site Septic
Water Well
Architectural Style Colonial
Level or Stories 2
Additional Building Above Grade, Below Grade
New Construction N
Schools
Elementary Schools Clearview
Middle Schools Clearview Regional M.S.
High Schools Clearview Regional H.S.
School District Clearview Regional Schools
Others
Senior Community No
Tax ID 08-00032-00033
Ownership Fee Simple
SqFt Source Assessor
Acceptable Financing Conventional, FHA, VA, USDA, Cash
Listing Terms Conventional, FHA, VA, USDA, Cash
Financing Conventional,FHA,VA,USDA,Cash
Special Listing Condition Standard
Read Less
Want to know what your home might be worth? Contact us for a FREE valuation!

Our team is ready to help you sell your home for the highest possible price ASAP

Bought with Jacqueline A Thomas • Keller Williams Premier







