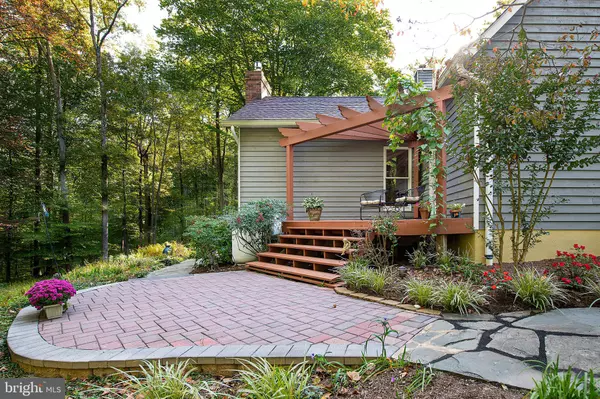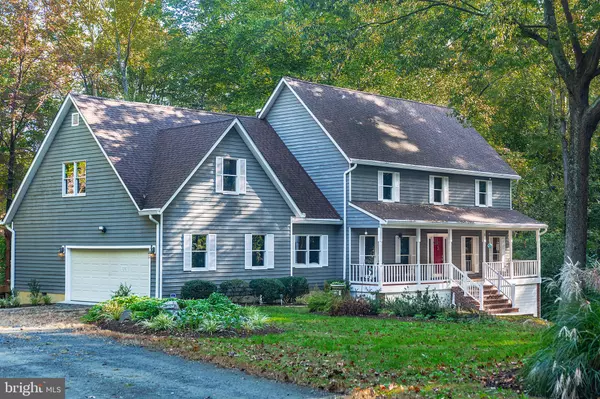$880,000
$909,995
3.3%For more information regarding the value of a property, please contact us for a free consultation.
4904 SUDLEYS CHOICE LN Harwood, MD 20776
5 Beds
4 Baths
4,531 SqFt
Key Details
Sold Price $880,000
Property Type Single Family Home
Sub Type Detached
Listing Status Sold
Purchase Type For Sale
Square Footage 4,531 sqft
Price per Sqft $194
Subdivision None Available
MLS Listing ID MDAA449944
Sold Date 05/20/21
Style Cape Cod
Bedrooms 5
Full Baths 3
Half Baths 1
HOA Y/N N
Abv Grd Liv Area 4,531
Originating Board BRIGHT
Year Built 1989
Annual Tax Amount $7,652
Tax Year 2020
Lot Size 5.000 Acres
Acres 5.0
Property Description
Discover your new retreat as you make your way through the treed driveway to unparalleled privacy. This beautiful colonial is set on 5.06 acres where you can breathe deeply and enjoy the many outdoor spaces, connected with paths and patios leading around the house. This property has a thoughtfully redesigned gourmet kitchen with plenty of granite countertops that include seating for eight and plenty of workspaces. There are two dishwashers, two refrigerators, double wall oven, and a five-burner gas cooktop- a pure delight to any enthusiastic chef. The kitchen is the focal point of the home and adjoins the Family room, Parlor, Sunroom, 2 decks and Dining room. This home was designed with entertaining in mind. The dining room is huge and with the right table, can easily accommodate up to twenty-six guests. Large first floor Owner suite includes a sitting area/ nursery next to French doors leading out to the expansive decking and forest views. The Owner suite also includes an en-suite with bidet, shower, toilet and Whirlpool soaking tub. Large His and Her closets. There are hardwood floors and ELFA closet organization systems throughout the main house. The basement has wine storage for an extensive collection, an artist studio workshop and showroom, and its own outside access. Abundant storage throughout the house also includes a 14x20 shed with power. There are front and back staircases leading to the spacious upstairs. The back staircase leads you to the bonus room above the garage, which can be used for anything your imagination allows-playroom, music room, and office or craft room. Lots of storage in the eaves of the upper level and the attic, and the three other bedrooms. Multiple Zen areas for relaxing, enjoying your privacy, and sitting around the fire pit with family and friends makes this home extra special to all. Stroll through the enchanted forest to discover your private creek. More amenities include; Roof replaced recently with architectural shingles; two zones heating and cooling that are still under factory warranty; a gas fireplace; a wood fireplace in the dining room; 80-PSI water system with 2 filters; and an eight KW generator that runs every system except hearting/cooling. Come take a look at your new forever home! This is a must-see! More square footage than noted on tax record with renovations....
Location
State MD
County Anne Arundel
Zoning R5
Direction East
Rooms
Basement Heated, Partially Finished, Side Entrance, Workshop
Main Level Bedrooms 1
Interior
Interior Features Additional Stairway, Breakfast Area, Ceiling Fan(s), Dining Area, Entry Level Bedroom, Family Room Off Kitchen, Floor Plan - Open, Formal/Separate Dining Room, Kitchen - Island, Kitchen - Table Space, Walk-in Closet(s), Wine Storage, Wood Floors, Stove - Wood
Hot Water Electric
Heating Forced Air, Heat Pump - Electric BackUp
Cooling Heat Pump(s)
Fireplace Y
Heat Source Electric
Exterior
Garage Garage - Side Entry
Garage Spaces 2.0
Amenities Available None
Waterfront N
Water Access N
View Trees/Woods, Creek/Stream
Roof Type Architectural Shingle
Accessibility Other
Parking Type Attached Garage, Driveway
Attached Garage 2
Total Parking Spaces 2
Garage Y
Building
Lot Description Backs to Trees
Story 3
Sewer On Site Septic
Water Private
Architectural Style Cape Cod
Level or Stories 3
Additional Building Above Grade
Structure Type Dry Wall
New Construction N
Schools
School District Anne Arundel County Public Schools
Others
HOA Fee Include None
Senior Community No
Tax ID 020179090040565
Ownership Fee Simple
SqFt Source Estimated
Acceptable Financing FHA, VA, Cash, Conventional
Listing Terms FHA, VA, Cash, Conventional
Financing FHA,VA,Cash,Conventional
Special Listing Condition Standard
Read Less
Want to know what your home might be worth? Contact us for a FREE valuation!

Our team is ready to help you sell your home for the highest possible price ASAP

Bought with Dawn M Miller • Miller Appraisal Services, Inc.







