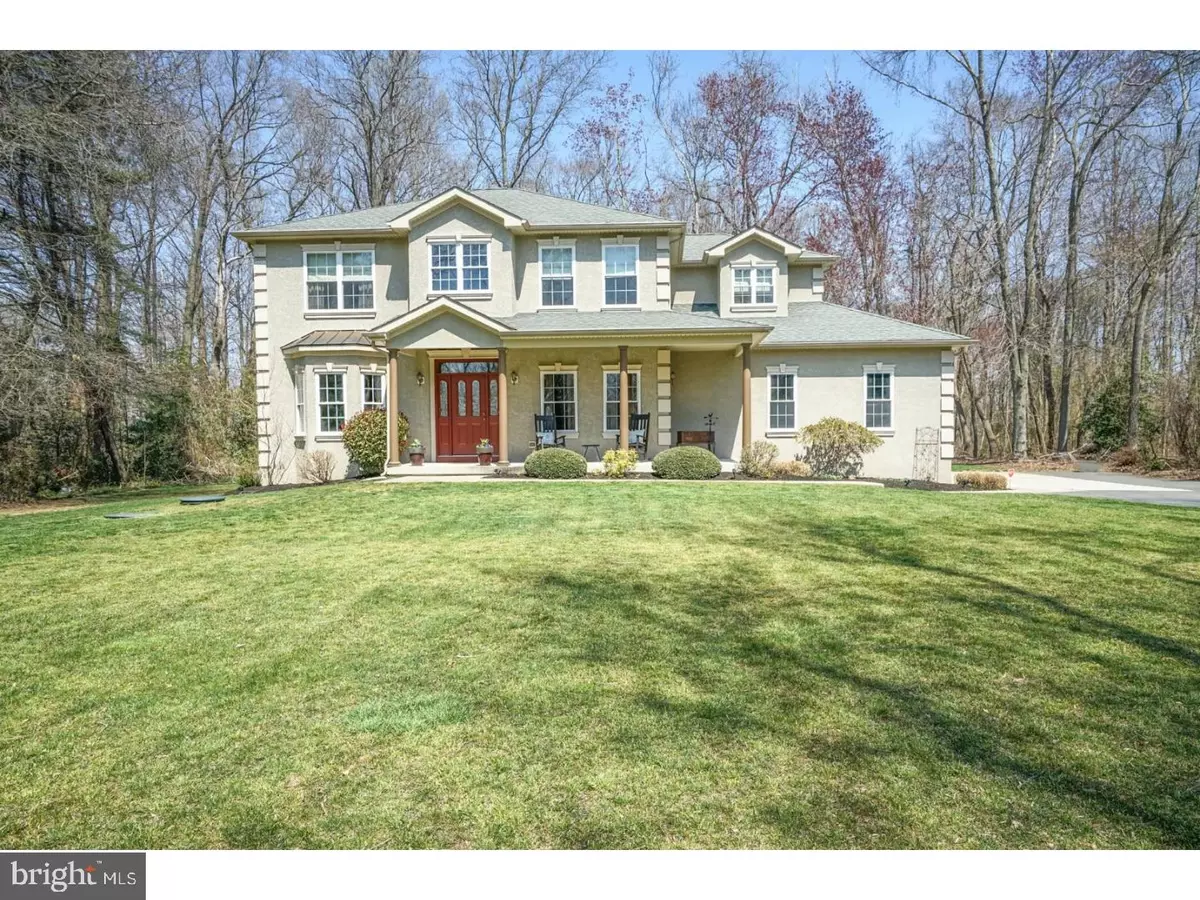$339,500
$349,900
3.0%For more information regarding the value of a property, please contact us for a free consultation.
487 ELK RD Monroeville, NJ 08343
4 Beds
3 Baths
2,509 SqFt
Key Details
Sold Price $339,500
Property Type Single Family Home
Sub Type Detached
Listing Status Sold
Purchase Type For Sale
Square Footage 2,509 sqft
Price per Sqft $135
Subdivision Crossroads At Mullica
MLS Listing ID 1000405542
Sold Date 01/10/20
Style Dutch
Bedrooms 4
Full Baths 2
Half Baths 1
HOA Y/N N
Abv Grd Liv Area 2,509
Originating Board TREND
Year Built 2007
Annual Tax Amount $10,811
Tax Year 2018
Lot Size 2.620 Acres
Acres 2.62
Lot Dimensions 150X650X210X813
Property Description
Welcome Home to this exquisite one of a kind home surrounded by 2.62 acres of nature! So many unique features can be found within the gorgeous open floor plan that creates a home for entertaining & gatherings. The home itself is set back substantially from the road allowing the nature to just envelope the property completely. Relax on the charming wrap around front porch overlooking your spacious yard & taking in the tranquility of the property. Enjoy stunning views of wildlife from the front porch, back patio, upper rear deck or from within the home through the abundance of windows overlooking the grounds & allowing light to shine in from all angles. Enter into a two story foyer with gleaming hardwood floors underfoot. Formal living room to the right offers neutral carpet & paint. To the left, dining room with neutral paint, bay window, crown molding & ceiling medallion around chandelier for an added touch! The layout of this home is absolutely perfect as you continue through the dining room into the eat-in kitchen which is also accessible from the main entry & leads conveniently to family room & garage access. The true heart of the home here! Kitchen features the same hardwood flooring continuing from front foyer accented by an abundance of cabinetry accented by granite counters, tile back-splash & stainless steel appliances. A portion of the counters overhangs into the amazing family room. Soaring ceilings, windows on all walls & a gas fireplace really set this space apart from the rest of the home. Sliding glass door here leads to the back patio making entertaining a breeze! As mentioned, garage access is off the kitchen along side a half bathroom and a convenient laundry/mud room which has access to both the garage and another access to that fabulous back yard! Upstairs, step into your own private retreat. Master suite with tray ceiling & a HUGE walk-in closet are sure to wow you. Your spa-like bathroom includes separate his & hers vanities, huge shower & soaking tub surrounded by windows allowing you to enjoy the nature surrounding you yet again. All three additional bedrooms are generously sized. One bedroom, currently used as an office has a private balcony with the BEST views! The unfinished basement was built with superior walls meaning they're insulated and waiting for drywall. Sitting on a HUGE lot, this home has everything! Peace & tranquility with easy access to NJ Turnpike, Rt 322 & 55 makes for the best of both world
Location
State NJ
County Gloucester
Area Elk Twp (20804)
Zoning RE
Rooms
Other Rooms Living Room, Dining Room, Primary Bedroom, Bedroom 2, Bedroom 3, Kitchen, Family Room, Bedroom 1, Laundry
Basement Full
Interior
Interior Features Primary Bath(s), Butlers Pantry, Ceiling Fan(s), Attic/House Fan, Kitchen - Eat-In
Hot Water Natural Gas
Heating Forced Air
Cooling Central A/C
Flooring Wood, Fully Carpeted, Tile/Brick
Fireplaces Number 1
Fireplaces Type Gas/Propane
Equipment Dishwasher, Built-In Microwave
Fireplace Y
Appliance Dishwasher, Built-In Microwave
Heat Source Natural Gas
Laundry Main Floor
Exterior
Exterior Feature Patio(s), Porch(es)
Garage Inside Access
Garage Spaces 6.0
Utilities Available Cable TV
Waterfront N
Water Access N
Roof Type Pitched,Shingle
Accessibility None
Porch Patio(s), Porch(es)
Parking Type Attached Garage, Other
Attached Garage 3
Total Parking Spaces 6
Garage Y
Building
Story 2
Sewer On Site Septic
Water Well
Architectural Style Dutch
Level or Stories 2
Additional Building Above Grade
Structure Type Cathedral Ceilings,9'+ Ceilings
New Construction N
Schools
Middle Schools Delsea Regional
High Schools Delsea Regional
School District Delsea Regional High Scho Schools
Others
Senior Community No
Tax ID 04-00019-00006
Ownership Fee Simple
SqFt Source Assessor
Acceptable Financing Conventional, VA, FHA 203(b), USDA
Listing Terms Conventional, VA, FHA 203(b), USDA
Financing Conventional,VA,FHA 203(b),USDA
Special Listing Condition Standard
Read Less
Want to know what your home might be worth? Contact us for a FREE valuation!

Our team is ready to help you sell your home for the highest possible price ASAP

Bought with Sharon L Denney-Wristbridge • BHHS Fox & Roach-Medford







