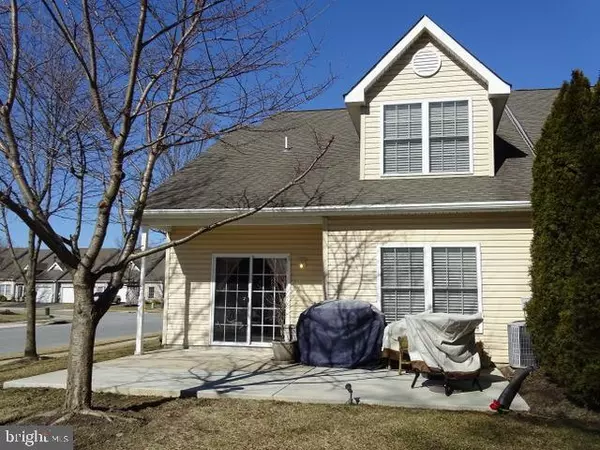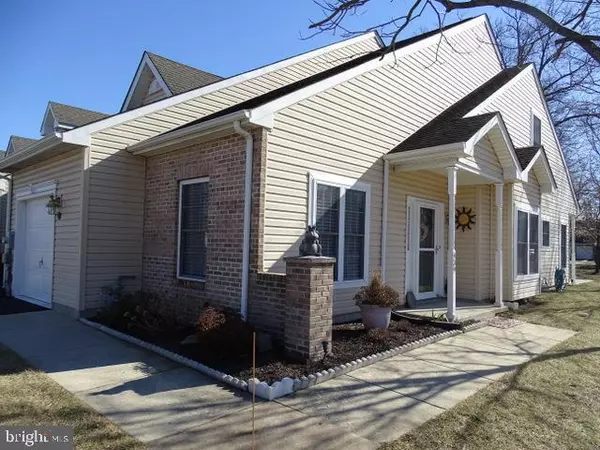$232,000
$232,000
For more information regarding the value of a property, please contact us for a free consultation.
439 SWEETMAN DR Bear, DE 19701
2 Beds
3 Baths
1,600 SqFt
Key Details
Sold Price $232,000
Property Type Townhouse
Sub Type End of Row/Townhouse
Listing Status Sold
Purchase Type For Sale
Square Footage 1,600 sqft
Price per Sqft $145
Subdivision Crossings At Chris
MLS Listing ID DENC412398
Sold Date 03/19/19
Style Traditional
Bedrooms 2
Full Baths 2
Half Baths 1
HOA Fees $152/mo
HOA Y/N Y
Abv Grd Liv Area 1,600
Originating Board BRIGHT
Year Built 2003
Annual Tax Amount $2,110
Tax Year 2018
Lot Size 4,792 Sqft
Acres 0.11
Property Description
WOW...one of the nicest end unit in the Crossings! Tastefully decorated, spacious 1-story living with a loft/family room/study and over sized second master suite with its one bath upstairs. Loads of storage. First floor MBR is large with 3 closets and its own bath featuring a walk-in shower (with seat) and double vanity sinks. Recently painted throughout. Gleaming oak hardwood floors in foyer. Spacious eat-in kitchen with sliders to a covered patio and just a few steps to guest parking. Monthly fee includes trash, common area maintenance and the clubhouse. GREAT VALUE...MOVE RIGHT IN!
Location
State DE
County New Castle
Area Newark/Glasgow (30905)
Zoning ST
Rooms
Other Rooms Living Room, Dining Room, Bedroom 2, Kitchen, Bedroom 1, Loft
Main Level Bedrooms 1
Interior
Heating Forced Air
Cooling Central A/C
Heat Source Natural Gas
Exterior
Garage Garage - Front Entry
Garage Spaces 1.0
Waterfront N
Water Access N
Accessibility None
Parking Type Attached Garage
Attached Garage 1
Total Parking Spaces 1
Garage Y
Building
Story 2
Foundation Slab
Sewer Public Sewer
Water Public
Architectural Style Traditional
Level or Stories 2
Additional Building Above Grade
New Construction N
Schools
School District Christina
Others
HOA Fee Include Common Area Maintenance,Lawn Maintenance,Snow Removal,Health Club
Senior Community Yes
Age Restriction 55
Tax ID 10-033.10-869
Ownership Fee Simple
SqFt Source Assessor
Special Listing Condition Standard
Read Less
Want to know what your home might be worth? Contact us for a FREE valuation!

Our team is ready to help you sell your home for the highest possible price ASAP

Bought with Nikki Maria Wilson • Patterson-Schwartz-Newark







