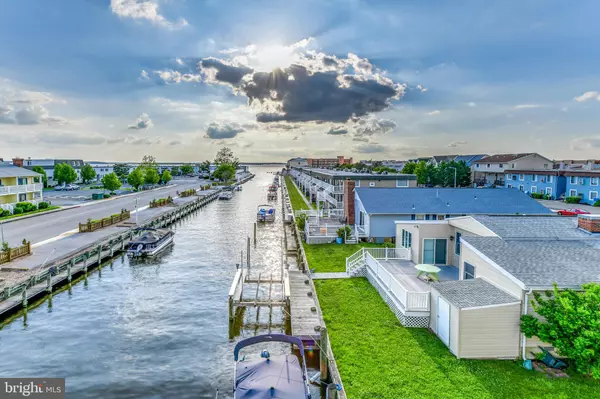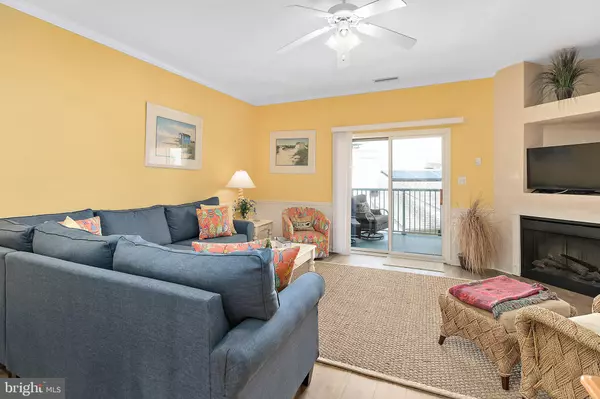$300,000
$320,000
6.3%For more information regarding the value of a property, please contact us for a free consultation.
8901 RUSTY ANCHOR RD #2 Ocean City, MD 21842
3 Beds
3 Baths
1,890 SqFt
Key Details
Sold Price $300,000
Property Type Condo
Sub Type Condo/Co-op
Listing Status Sold
Purchase Type For Sale
Square Footage 1,890 sqft
Price per Sqft $158
Subdivision Bayside Keys
MLS Listing ID MDWO106970
Sold Date 02/28/20
Style Unit/Flat
Bedrooms 3
Full Baths 3
Condo Fees $2,700/ann
HOA Y/N N
Abv Grd Liv Area 1,890
Originating Board BRIGHT
Year Built 2004
Annual Tax Amount $4,033
Tax Year 2020
Lot Dimensions 0.00 x 0.00
Property Description
MOTIVATED SELLER!! Imagine owning your very own spacious 3BR/3BA decorator furnished condo. This is a premier unit with unbelievable water views from the deck. The living area and kitchen lead into an inviting dining area for family entertaining. The beautiful kitchen will be sure to delight any cook. It has plenty of counter and storage space, corian countertops, and an eat in bar off the kitchen. The large master bedroom has a private deck and there are two additional bedrooms. One bedroom and full bath are on the first level. The second bedroom has a private bath. This condo is beautifully furnished, it has not been rented and has been used only as a family second home. The unit comes with a washer and dryer. It is off 94th street close to shopping and restaurants.
Location
State MD
County Worcester
Area Bayside Waterfront (84)
Zoning R1
Rooms
Other Rooms Kitchen, Family Room
Main Level Bedrooms 1
Interior
Interior Features Breakfast Area, Ceiling Fan(s), Combination Dining/Living, Entry Level Bedroom
Heating Heat Pump(s)
Cooling Central A/C
Fireplaces Number 1
Equipment Built-In Range, Dishwasher, Disposal, Dryer, Exhaust Fan, Microwave, Oven/Range - Electric, Refrigerator, Washer, Water Heater
Furnishings Yes
Fireplace Y
Appliance Built-In Range, Dishwasher, Disposal, Dryer, Exhaust Fan, Microwave, Oven/Range - Electric, Refrigerator, Washer, Water Heater
Heat Source Electric
Exterior
Exterior Feature Deck(s)
Amenities Available Storage Bin
Waterfront N
Water Access N
View Canal
Accessibility None
Porch Deck(s)
Garage N
Building
Story 1
Unit Features Garden 1 - 4 Floors
Sewer Public Sewer
Water Public
Architectural Style Unit/Flat
Level or Stories 1
Additional Building Above Grade, Below Grade
New Construction N
Schools
Elementary Schools Ocean City
Middle Schools Stephen Decatur
High Schools Stephen Decatur
School District Worcester County Public Schools
Others
HOA Fee Include Common Area Maintenance,Ext Bldg Maint
Senior Community No
Tax ID 10-439299
Ownership Condominium
Acceptable Financing Conventional, Cash
Listing Terms Conventional, Cash
Financing Conventional,Cash
Special Listing Condition Standard
Read Less
Want to know what your home might be worth? Contact us for a FREE valuation!

Our team is ready to help you sell your home for the highest possible price ASAP

Bought with Nicholas Bobenko • Coastal Life Realty Group LLC







