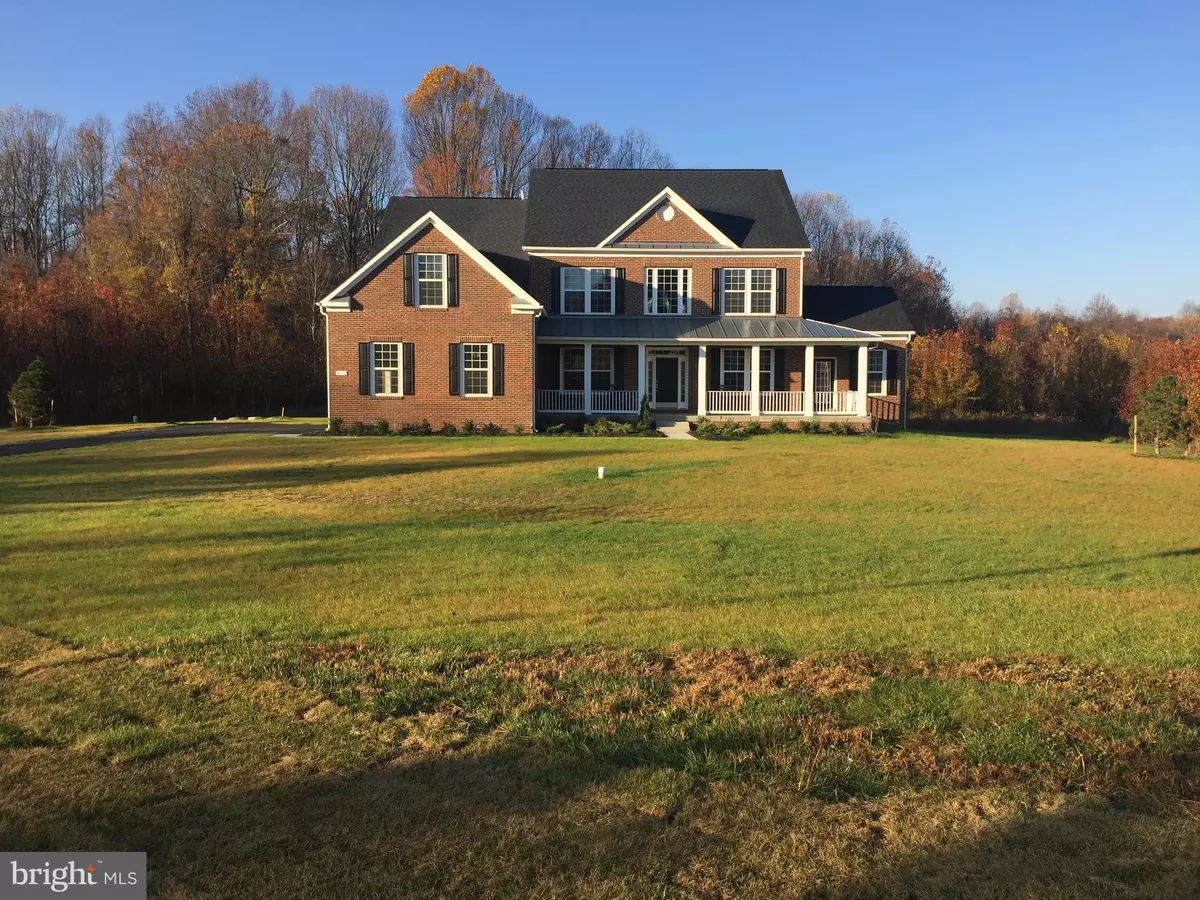$655,000
$700,000
6.4%For more information regarding the value of a property, please contact us for a free consultation.
4301 HENLEY CT Upper Marlboro, MD 20772
4 Beds
4 Baths
5,400 SqFt
Key Details
Sold Price $655,000
Property Type Single Family Home
Sub Type Detached
Listing Status Sold
Purchase Type For Sale
Square Footage 5,400 sqft
Price per Sqft $121
Subdivision Stratford Estates
MLS Listing ID MDPG537200
Sold Date 10/05/20
Style Colonial
Bedrooms 4
Full Baths 3
Half Baths 1
HOA Y/N N
Abv Grd Liv Area 4,910
Originating Board BRIGHT
Year Built 2016
Annual Tax Amount $10,351
Tax Year 2020
Lot Size 2.770 Acres
Acres 2.77
Property Description
BANK - has already APPROVED this short sale. All we need is a contract. Buyer can close at the end of May. You absolutely, positively have to wear gloves and a mask, before you enter the home. PLEASE excuse the boxes, as the sellers are in the middle of packing. Your DREAM Home Awaits. This large, ALL Brick home (brick on all four sides) sits on 2.77 acres. The lot exudes calm and privacy. ATTENTION BUYERS - there is NO water bill, NO front foot fee, and NO HOA!!! Purchasing this home will allow you to ELIMINATE 3 BILLS immediately. The main level boasts hardwood, a morning room, office, mudroom and a conservatory, with a door that leads to the large front porch. The kitchen has stainless steel appliances, double-wall oven, cooktop, walk-in pantry, center island and much more. The master bedroom has a massive closet, walk-through shower, a sitting room and a wetbar. There is also another wetbar in the basement, along with a finished rec room and workout room. Must see to believe - sold as is with right to inspection.
Location
State MD
County Prince Georges
Zoning OS
Rooms
Basement Other, Heated, Improved, Outside Entrance, Interior Access, Partially Finished
Interior
Hot Water Propane
Heating Forced Air
Cooling Central A/C
Fireplaces Number 1
Fireplaces Type Gas/Propane
Fireplace Y
Heat Source Propane - Owned
Laundry Dryer In Unit, Washer In Unit
Exterior
Garage Garage - Side Entry, Inside Access
Garage Spaces 3.0
Waterfront N
Water Access N
Roof Type Architectural Shingle
Accessibility None
Parking Type Attached Garage, Driveway
Attached Garage 3
Total Parking Spaces 3
Garage Y
Building
Story 3
Sewer Septic > # of BR, Septic Exists, Septic Permit Issued, Septic Pump
Water Well
Architectural Style Colonial
Level or Stories 3
Additional Building Above Grade, Below Grade
New Construction N
Schools
School District Prince George'S County Public Schools
Others
Senior Community No
Tax ID 17033795366
Ownership Fee Simple
SqFt Source Assessor
Acceptable Financing Cash, Contract, Conventional, FHA, FHA 203(b), VA
Horse Property N
Listing Terms Cash, Contract, Conventional, FHA, FHA 203(b), VA
Financing Cash,Contract,Conventional,FHA,FHA 203(b),VA
Special Listing Condition Short Sale
Read Less
Want to know what your home might be worth? Contact us for a FREE valuation!

Our team is ready to help you sell your home for the highest possible price ASAP

Bought with Lakeesha L Washington • Long & Foster Real Estate, Inc.







