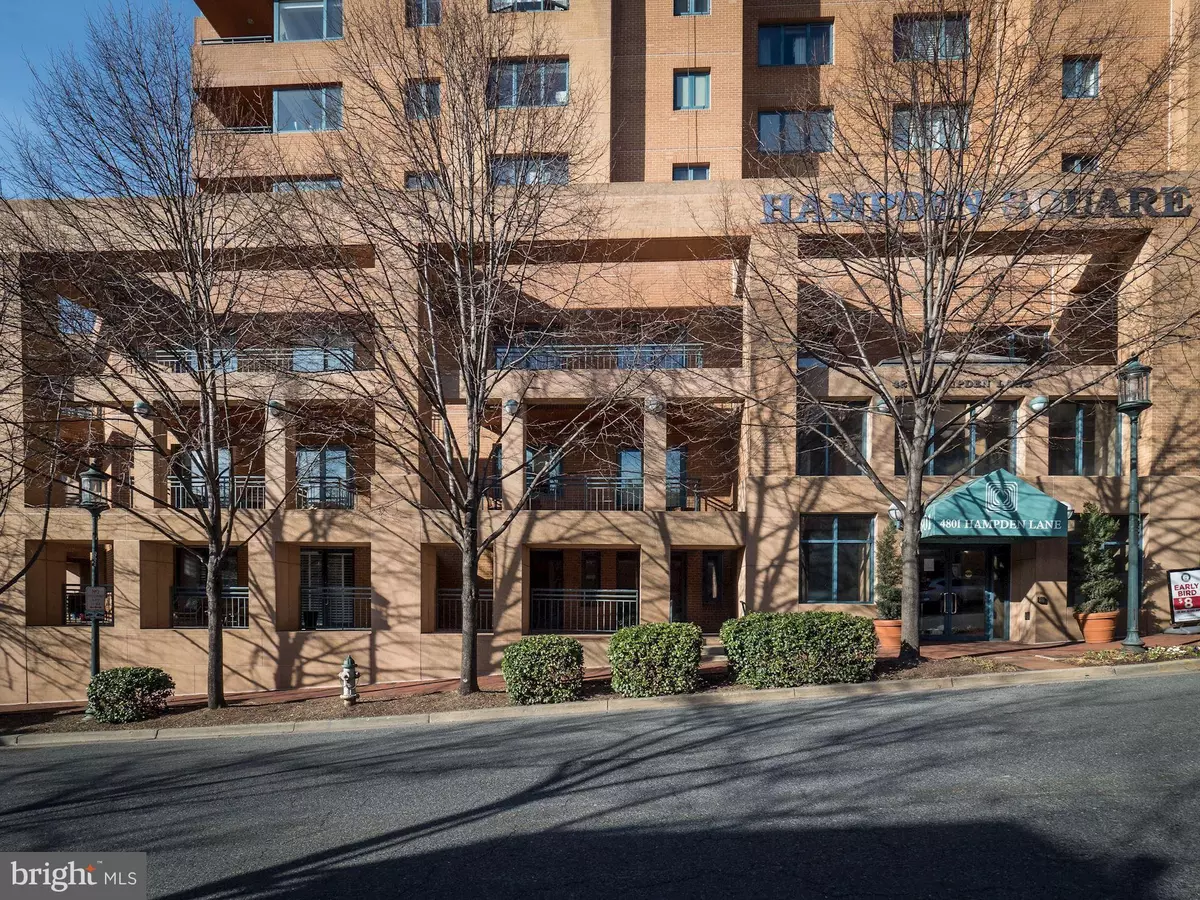$775,000
$799,900
3.1%For more information regarding the value of a property, please contact us for a free consultation.
4801 HAMPDEN LN #804 Bethesda, MD 20814
2 Beds
2 Baths
1,285 SqFt
Key Details
Sold Price $775,000
Property Type Condo
Sub Type Condo/Co-op
Listing Status Sold
Purchase Type For Sale
Square Footage 1,285 sqft
Price per Sqft $603
Subdivision Hampden Square
MLS Listing ID MDMC683870
Sold Date 04/01/20
Style Transitional
Bedrooms 2
Full Baths 2
Condo Fees $1,008/mo
HOA Y/N N
Abv Grd Liv Area 1,285
Originating Board BRIGHT
Year Built 1989
Annual Tax Amount $9,504
Tax Year 2020
Property Description
JUST REDUCED $25,000!!! The walkable lifestyle you have been looking for is here in the heart of Bethesda! This sun-filled corner unit offers a fabulous floorplan with two exposures, a spacious living room, dining area and access to a large balcony. The primary living areas are enhanced with beautiful hardwood floors, neutral paint colors and abundant natural light. The kitchen is perfect for the chef, with upgraded appliances, granite surfaces and lots of cabinet and counter space. The sunny guest bedroom is just steps from a beautiful full bath. The owner's suite is privately sited at the back of the residence and features a walk-in closet, lovely bath and so much space! This home includes a parking space and a storage space, too. Just steps from Bethesda's excellent restaurants, shops, movie theater and Metro, this turn-key property offers upscale living in the heart of vibrant downtown Bethesda!
Location
State MD
County Montgomery
Zoning CBD2
Rooms
Main Level Bedrooms 2
Interior
Interior Features Dining Area, Floor Plan - Open, Kitchen - Gourmet, Primary Bath(s), Recessed Lighting, Wood Floors
Cooling Central A/C
Equipment Dishwasher, Disposal, Refrigerator, Washer, Dryer
Fireplace N
Appliance Dishwasher, Disposal, Refrigerator, Washer, Dryer
Heat Source Electric
Laundry Dryer In Unit, Washer In Unit
Exterior
Garage Underground
Garage Spaces 1.0
Utilities Available Other
Amenities Available Elevator, Exercise Room, Party Room
Waterfront N
Water Access N
Accessibility None
Parking Type Attached Garage
Attached Garage 1
Total Parking Spaces 1
Garage Y
Building
Story 1
Unit Features Hi-Rise 9+ Floors
Sewer Public Sewer
Water Public
Architectural Style Transitional
Level or Stories 1
Additional Building Above Grade, Below Grade
New Construction N
Schools
School District Montgomery County Public Schools
Others
HOA Fee Include Water,Sewer
Senior Community No
Tax ID 160702839055
Ownership Condominium
Horse Property N
Special Listing Condition Standard
Read Less
Want to know what your home might be worth? Contact us for a FREE valuation!

Our team is ready to help you sell your home for the highest possible price ASAP

Bought with Antonia Ketabchi • Redfin Corp







