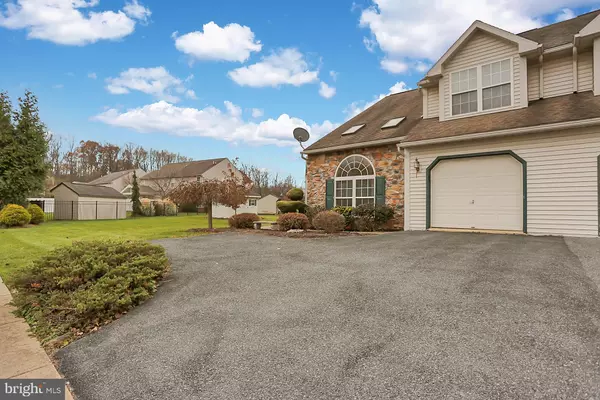$220,000
$229,900
4.3%For more information regarding the value of a property, please contact us for a free consultation.
404 S HULL ST Reading, PA 19608
3 Beds
3 Baths
2,406 SqFt
Key Details
Sold Price $220,000
Property Type Single Family Home
Sub Type Twin/Semi-Detached
Listing Status Sold
Purchase Type For Sale
Square Footage 2,406 sqft
Price per Sqft $91
Subdivision Stone Gate
MLS Listing ID PABK351096
Sold Date 01/30/20
Style Contemporary
Bedrooms 3
Full Baths 2
Half Baths 1
HOA Fees $3/ann
HOA Y/N Y
Abv Grd Liv Area 2,406
Originating Board BRIGHT
Year Built 2002
Annual Tax Amount $5,520
Tax Year 2019
Lot Size 9,583 Sqft
Acres 0.22
Lot Dimensions 0.00 x 0.00
Property Description
Welcome to 404 S hull St in Wilson school district. This is a Brandywine model twin in Stone Gate. When you enter this home you will see the sunken living room with vaulted ceilings and a beautiful big palladium window which makes a perfect spot for your Christmas tree. There is a formal Dining Room adjacent to the living room and a big eat in kitchen with vaulted ceilings. all the appliances remain in this home including the washer and dryer. Off of the kitchen is the first floor master bedroom and en suite master bath. There are 2 more large bedrooms both with walk in closets and another full bath on the second floor and a loft which over looks the living room. The side yard is very large and there is a new deck(trex) being installed at present and will be finished before settlement. There is an attached 1 car garage and a shed. The basement is full but unfinished and could be finished for even more square footage than the 2100 the home currently has. Recently painted and ready for new owners. Don t miss out on this great home.
Location
State PA
County Berks
Area Sinking Spring Boro (10279)
Zoning RESIDENTIAL
Rooms
Other Rooms Living Room, Dining Room, Primary Bedroom, Bedroom 2, Bedroom 3, Kitchen, Loft
Basement Full
Main Level Bedrooms 1
Interior
Interior Features Carpet, Ceiling Fan(s), Chair Railings, Dining Area, Entry Level Bedroom, Floor Plan - Open, Kitchen - Eat-In, Primary Bath(s), Pantry, Walk-in Closet(s), Window Treatments
Cooling Central A/C
Equipment Built-In Microwave, Built-In Range, Dishwasher, Disposal, Dryer, Refrigerator, Washer, Water Conditioner - Owned, Water Heater, Water Heater - High-Efficiency
Appliance Built-In Microwave, Built-In Range, Dishwasher, Disposal, Dryer, Refrigerator, Washer, Water Conditioner - Owned, Water Heater, Water Heater - High-Efficiency
Heat Source Natural Gas
Exterior
Exterior Feature Deck(s)
Garage Garage - Front Entry, Garage Door Opener
Garage Spaces 1.0
Waterfront N
Water Access N
Roof Type Architectural Shingle
Accessibility 36\"+ wide Halls
Porch Deck(s)
Parking Type Attached Garage
Attached Garage 1
Total Parking Spaces 1
Garage Y
Building
Lot Description Cleared, Front Yard, Level, Open, SideYard(s), Rear Yard
Story 2
Sewer Public Sewer
Water Public
Architectural Style Contemporary
Level or Stories 2
Additional Building Above Grade, Below Grade
New Construction N
Schools
Elementary Schools Cornwall Terrace
Middle Schools Wilson Southern
High Schools Wilson
School District Wilson
Others
Pets Allowed Y
Senior Community No
Tax ID 79-4386-14-34-2353
Ownership Fee Simple
SqFt Source Assessor
Special Listing Condition Standard
Pets Description No Pet Restrictions
Read Less
Want to know what your home might be worth? Contact us for a FREE valuation!

Our team is ready to help you sell your home for the highest possible price ASAP

Bought with Deb Bensinger • RE/MAX Of Reading







