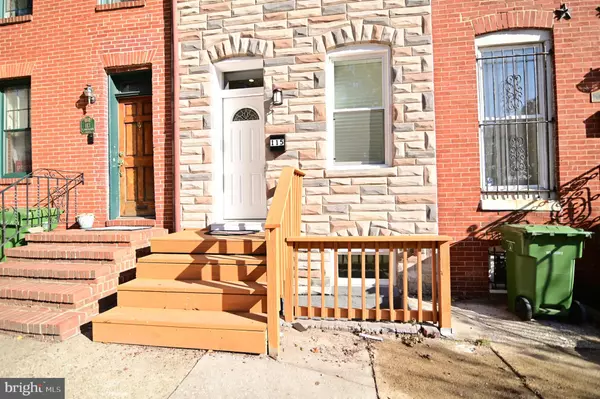$190,000
$229,000
17.0%For more information regarding the value of a property, please contact us for a free consultation.
115 S POPPLETON ST Baltimore, MD 21201
4 Beds
3 Baths
1,680 SqFt
Key Details
Sold Price $190,000
Property Type Townhouse
Sub Type Interior Row/Townhouse
Listing Status Sold
Purchase Type For Sale
Square Footage 1,680 sqft
Price per Sqft $113
Subdivision Hollins Market
MLS Listing ID MDBA490286
Sold Date 02/14/20
Style Federal
Bedrooms 4
Full Baths 3
HOA Y/N N
Abv Grd Liv Area 1,290
Originating Board BRIGHT
Year Built 1900
Annual Tax Amount $2,394
Tax Year 2019
Property Description
Beautifully renovated 4 bedroom, 3 full bath town/rowhouse in historic Hollins Market. The open floor plan in this home features 4 finished levels of living space. The main level's expansive living room and dining area leads to the gourmet kitchen with stainless steel appliances, granite counters, ceramic tile backsplash, and flooring. The separate laundry room is located in the rear of the main level and includes a front loading washer and dryer. Each of the upper two levels includes 2 bedrooms and a full bath. The lower level includes an entertainment recreation room, a full bath, ceramic tile flooring, and a storage back room. Engineered hardwood flooring, recessed lighting, ceiling fans are throughout. The back yard is fully fenced-in. This home is located across the street from the Baltimore B & O Museum, and just blocks/minutes from the University of Maryland, M&T Bank stadium, Camden Yards, Horseshoe casino, Inner Harbor, all points downtown and major travel routes.
Location
State MD
County Baltimore City
Zoning R-8
Rooms
Other Rooms Living Room, Dining Room, Kitchen, Laundry, Recreation Room, Storage Room
Basement Interior Access, Front Entrance, Full, Improved, Partially Finished
Interior
Interior Features Combination Dining/Living, Kitchen - Gourmet, Recessed Lighting, Wood Floors, Kitchen - Galley, Ceiling Fan(s), Spiral Staircase
Heating Heat Pump(s)
Cooling Central A/C
Equipment Built-In Microwave, Dishwasher, Disposal, Oven - Self Cleaning, Stove, Refrigerator, Washer - Front Loading, Dryer - Front Loading
Fireplace N
Appliance Built-In Microwave, Dishwasher, Disposal, Oven - Self Cleaning, Stove, Refrigerator, Washer - Front Loading, Dryer - Front Loading
Heat Source Electric
Laundry Main Floor
Exterior
Waterfront N
Water Access N
Accessibility None
Parking Type On Street
Garage N
Building
Story 3+
Sewer Public Septic
Water Public
Architectural Style Federal
Level or Stories 3+
Additional Building Above Grade, Below Grade
New Construction N
Schools
School District Baltimore City Public Schools
Others
Senior Community No
Tax ID 0318080253 031
Ownership Fee Simple
SqFt Source Estimated
Special Listing Condition Standard
Read Less
Want to know what your home might be worth? Contact us for a FREE valuation!

Our team is ready to help you sell your home for the highest possible price ASAP

Bought with Shafiq S Hirani • RE/MAX Distinctive







