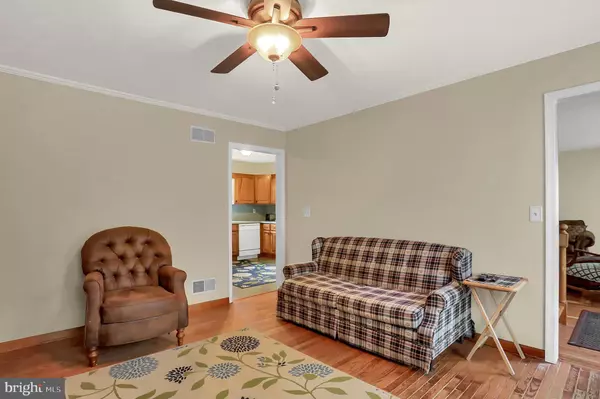$265,000
$269,900
1.8%For more information regarding the value of a property, please contact us for a free consultation.
20 MCCULLOUGH DR Glen Rock, PA 17327
3 Beds
3 Baths
2,352 SqFt
Key Details
Sold Price $265,000
Property Type Single Family Home
Sub Type Detached
Listing Status Sold
Purchase Type For Sale
Square Footage 2,352 sqft
Price per Sqft $112
Subdivision Glen Rock
MLS Listing ID PAYK129672
Sold Date 07/01/20
Style Colonial
Bedrooms 3
Full Baths 2
Half Baths 1
HOA Y/N N
Abv Grd Liv Area 2,352
Originating Board BRIGHT
Year Built 1989
Annual Tax Amount $5,888
Tax Year 2020
Lot Size 0.970 Acres
Acres 0.97
Property Description
Welcome Home! Beautiful 3 bedroom 2 1/2 bath home on a quiet cul-de-sac. Step inside onto hardwood floors in the front living area and den. The cozy den has a wood burning fireplace and is a perfect spot to sit with a cup of hot chocolate! Kitchen has Corian countertops, a touchless faucet and a laundry area just steps away from your work area. From the dining room you enter a huge Great room with beautiful windows offering an abundance of natural sunlight. This room overlooks the large tree-lined back yard with plenty of privacy. Entertain your guests on the stone patio with a built in fire pit! Upstairs you will find three bedrooms, one a master suite, and an additional full bathroom. All bathroom vanities have been updated! The Master bedroom has a walk-in closet plus another closet to store your treasures. Second large bedroom boasting lots of windows giving that warm natural light and the attached sitting room has plenty of closets. There is certainly potential to have two Master suites on the second floor. Did I mention all the closets? The unfinished dry basement with a walk-up exit is just waiting for your imagination! One year Home Warranty included! Schedule your showing today!
Location
State PA
County York
Area Shrewsbury Twp (15245)
Zoning RESIDENTIAL
Rooms
Other Rooms Living Room, Dining Room, Primary Bedroom, Bedroom 2, Bedroom 3, Kitchen, Den, Great Room, Laundry
Basement Full, Walkout Stairs, Unfinished
Interior
Heating Forced Air
Cooling Central A/C
Flooring Carpet, Hardwood
Fireplaces Number 1
Fireplaces Type Wood
Equipment Microwave, Refrigerator, Dishwasher, Stove, Washer, Dryer
Fireplace Y
Appliance Microwave, Refrigerator, Dishwasher, Stove, Washer, Dryer
Heat Source Natural Gas
Laundry Main Floor
Exterior
Exterior Feature Patio(s)
Garage Garage - Front Entry
Garage Spaces 1.0
Waterfront N
Water Access N
Accessibility None
Porch Patio(s)
Parking Type Driveway, Attached Garage
Attached Garage 1
Total Parking Spaces 1
Garage Y
Building
Story 2
Sewer On Site Septic
Water Public
Architectural Style Colonial
Level or Stories 2
Additional Building Above Grade, Below Grade
New Construction N
Schools
School District Southern York County
Others
Senior Community No
Tax ID 45-000-CH-0088-V0-00000
Ownership Fee Simple
SqFt Source Estimated
Acceptable Financing Cash, Conventional, FHA, VA, USDA
Listing Terms Cash, Conventional, FHA, VA, USDA
Financing Cash,Conventional,FHA,VA,USDA
Special Listing Condition Standard
Read Less
Want to know what your home might be worth? Contact us for a FREE valuation!

Our team is ready to help you sell your home for the highest possible price ASAP

Bought with Anne M Stough • RE/MAX Patriots







