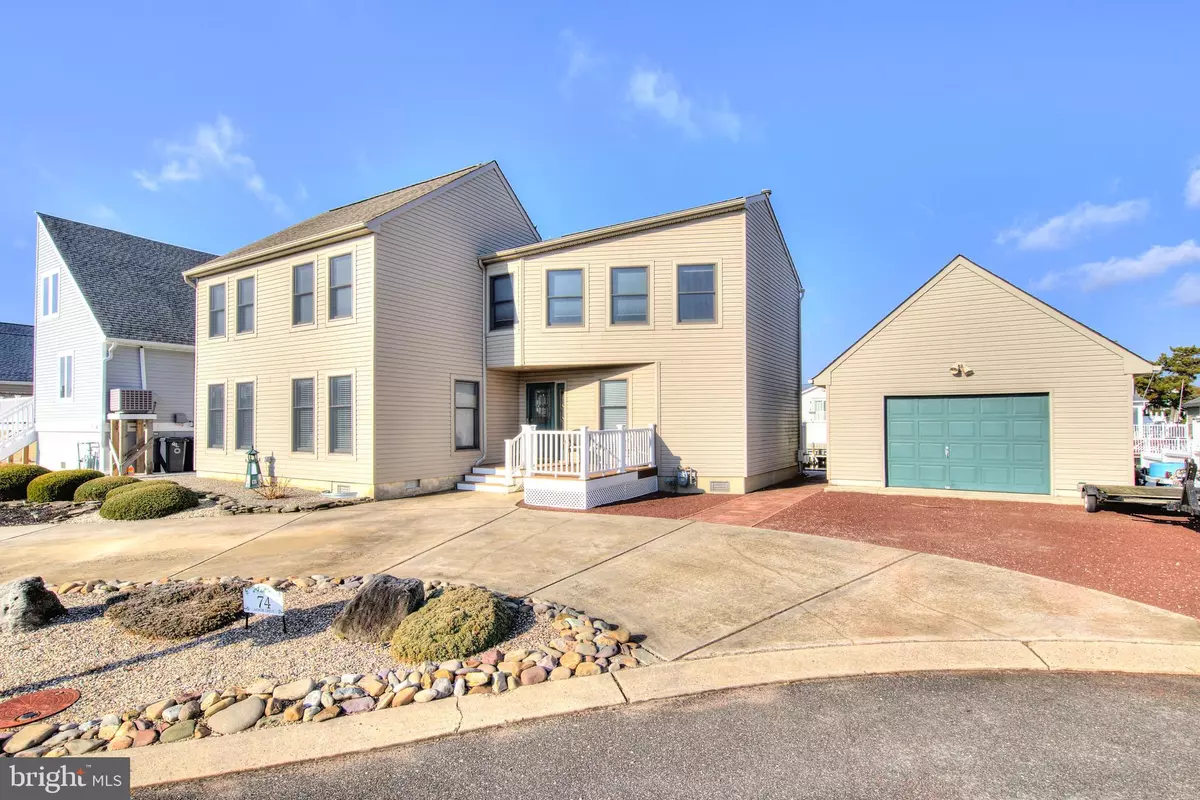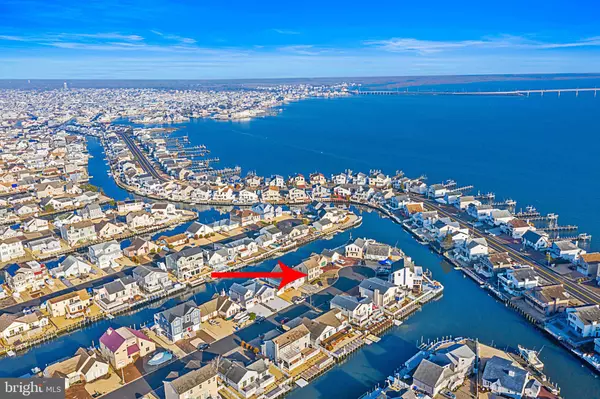$575,000
$599,000
4.0%For more information regarding the value of a property, please contact us for a free consultation.
74 AARON DR Manahawkin, NJ 08050
3 Beds
3 Baths
2,219 SqFt
Key Details
Sold Price $575,000
Property Type Single Family Home
Sub Type Detached
Listing Status Sold
Purchase Type For Sale
Square Footage 2,219 sqft
Price per Sqft $259
Subdivision East Point
MLS Listing ID NJOC394204
Sold Date 07/29/20
Style Contemporary
Bedrooms 3
Full Baths 2
Half Baths 1
HOA Y/N N
Abv Grd Liv Area 2,219
Originating Board BRIGHT
Year Built 1983
Annual Tax Amount $10,154
Tax Year 2019
Lot Size 7,184 Sqft
Acres 0.16
Lot Dimensions 89.84 x 80.00
Property Description
Wow! Eighty feet on the water. Short ride to the bay by boat and a large home for all you entertaining and summer needs. This home is in pristine condition. Just move right in. Don't worry about sleeping everyone in the three bedrooms because there is extra sleeping areas that you just have to see. HUGE master suite with huge walk in closet. You will be impressed. The house features all Anderson windows and sliders. Baseboard gas heat makes for constant comfort during those chilly days and nights. The large living room is open and airy with plenty of room for your entertainment system. Built in bar for the connoisseur of all good things. Extra large utility/laundry room with loads of cabinets for storage. This home is located on a quiet street in the cul de sac. The 80 feet of dockage will accommodate all your boats and water toys. The back yard deck offers plenty of space for relaxing and enjoying guests that will stop over. Extra large one car detached garage with attic space for storage. Plus remember you are only a short car ride to the pristine beaches of Long Beach Island while enjoying all the benefits of living on the water. Come take a look and see if this is your ideal waterfront retreat.
Location
State NJ
County Ocean
Area Stafford Twp (21531)
Zoning RR2
Direction East
Rooms
Other Rooms Primary Bathroom
Interior
Interior Features Carpet, Ceiling Fan(s), Dining Area, Family Room Off Kitchen, Floor Plan - Open, Walk-in Closet(s), Window Treatments
Hot Water Natural Gas
Heating Baseboard - Hot Water
Cooling Central A/C
Flooring Carpet, Laminated
Equipment Built-In Microwave, Dishwasher, Oven/Range - Electric, Stove, Water Heater
Fireplace N
Window Features Insulated,Sliding
Appliance Built-In Microwave, Dishwasher, Oven/Range - Electric, Stove, Water Heater
Heat Source Natural Gas
Laundry Main Floor
Exterior
Garage Garage - Front Entry
Garage Spaces 1.0
Utilities Available Cable TV, Under Ground
Waterfront Y
Waterfront Description Riparian Grant
Water Access Y
View Water
Roof Type Shingle
Accessibility None
Parking Type Detached Garage
Total Parking Spaces 1
Garage Y
Building
Lot Description Bulkheaded, Flood Plain, Landscaping
Story 2
Foundation Crawl Space, Pilings
Sewer Public Sewer
Water Public
Architectural Style Contemporary
Level or Stories 2
Additional Building Above Grade, Below Grade
New Construction N
Others
Pets Allowed Y
Senior Community No
Tax ID 31-00147 51-00296
Ownership Fee Simple
SqFt Source Estimated
Special Listing Condition Standard
Pets Description No Pet Restrictions
Read Less
Want to know what your home might be worth? Contact us for a FREE valuation!

Our team is ready to help you sell your home for the highest possible price ASAP

Bought with Theresa Anne DelValle • Weichert Realtors - Ship Bottom







