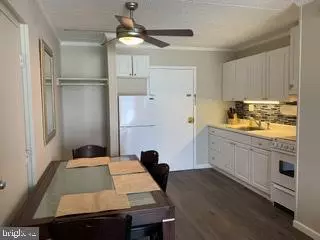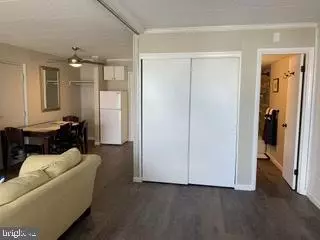$110,000
$115,000
4.3%For more information regarding the value of a property, please contact us for a free consultation.
2301 PHILADELPHIA AVE #310 Ocean City, MD 21842
1 Bath
408 SqFt
Key Details
Sold Price $110,000
Property Type Condo
Sub Type Condo/Co-op
Listing Status Sold
Purchase Type For Sale
Square Footage 408 sqft
Price per Sqft $269
Subdivision Bayside Ocean City
MLS Listing ID MDWO111238
Sold Date 02/19/20
Style Traditional
Full Baths 1
Condo Fees $1,800/ann
HOA Y/N N
Abv Grd Liv Area 408
Originating Board BRIGHT
Year Built 1975
Annual Tax Amount $1,374
Tax Year 2020
Lot Dimensions 0.00 x 0.00
Property Description
This is your opportunity to own a furnished ready to move in place at the beach with water views. This unit has been freshly painted, new floors installed, bathroom just remodeled with newly tiled shower, and new kitchen stove. Westward Ho has a secured entrance and interior hallway to your unit. Located close to restaurants, many activities and across the street from the boardwalk and beach.
Location
State MD
County Worcester
Area Bayside Interior (83)
Zoning R-3
Interior
Interior Features Ceiling Fan(s), Combination Kitchen/Living, Combination Kitchen/Dining, Crown Moldings, Efficiency, Tub Shower
Hot Water Electric
Heating Wall Unit
Cooling Wall Unit
Flooring Laminated, Heavy Duty
Equipment Water Heater, Oven/Range - Electric, Range Hood, Refrigerator
Furnishings Yes
Fireplace N
Appliance Water Heater, Oven/Range - Electric, Range Hood, Refrigerator
Heat Source Electric
Laundry Common, Shared
Exterior
Garage Spaces 2.0
Utilities Available Cable TV Available, Electric Available, Phone Available
Amenities Available Elevator, Pier/Dock
Waterfront N
Water Access N
View Bay
Roof Type Asphalt,Flat
Accessibility Elevator
Total Parking Spaces 2
Garage N
Building
Story Other
Unit Features Mid-Rise 5 - 8 Floors
Foundation Block
Sewer Public Sewer
Water Public
Architectural Style Traditional
Level or Stories Other
Additional Building Above Grade, Below Grade
Structure Type Dry Wall
New Construction N
Schools
Elementary Schools Ocean City
Middle Schools Berlin Intermediate School
High Schools Stephen Decatur
School District Worcester County Public Schools
Others
Pets Allowed Y
Senior Community No
Tax ID 10-044103
Ownership Fee Simple
Security Features Smoke Detector,Main Entrance Lock,Carbon Monoxide Detector(s)
Acceptable Financing Cash, Conventional
Listing Terms Cash, Conventional
Financing Cash,Conventional
Special Listing Condition Standard
Pets Description No Pet Restrictions
Read Less
Want to know what your home might be worth? Contact us for a FREE valuation!

Our team is ready to help you sell your home for the highest possible price ASAP

Bought with Nicholas Preziosi • Berkshire Hathaway HomeServices PenFed Realty







