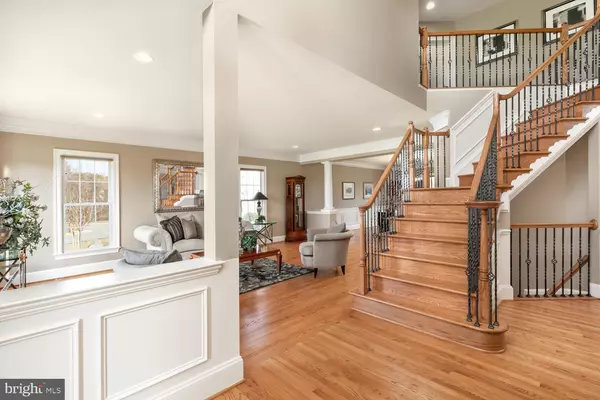$1,080,000
$1,115,000
3.1%For more information regarding the value of a property, please contact us for a free consultation.
42750 VIRGINIA OAK Ashburn, VA 20148
5 Beds
6 Baths
6,671 SqFt
Key Details
Sold Price $1,080,000
Property Type Single Family Home
Sub Type Detached
Listing Status Sold
Purchase Type For Sale
Square Footage 6,671 sqft
Price per Sqft $161
Subdivision Village Of Waxpool
MLS Listing ID VALO403848
Sold Date 04/08/20
Style Colonial
Bedrooms 5
Full Baths 5
Half Baths 1
HOA Fees $80/qua
HOA Y/N Y
Abv Grd Liv Area 4,971
Originating Board BRIGHT
Year Built 2010
Annual Tax Amount $10,701
Tax Year 2019
Lot Size 0.660 Acres
Acres 0.66
Property Description
Brand New Listing in Beloved Village of Waxpool: Popular Craftmark Oakton Model! Elegant Estate Home w/5 Lage Bdrms., 5 1/2 Full Baths and 3 Car Side-Load Garage. Beautifully Situated on .66 Acres and Private Street. Welcome your Guests in Grand Foyer w/Upgraded Rod-Iron Balusters on Hardwood Staircase. Large Main Floor Office w/Built-In Bookcase and Stunning Bay Window. All Upper-Level Bdrms have Full En-Suite Bathrooms w/Granite Counters and Upgraded Tile. Spacious Master Bdrm. w/Sitting Room and Two Custom Walk-In Closet Systems. Light-Filled Gourmet Kitchen with HUGE Island & 4/6 Burner Stove w/Grill, Custom Cabinetry & Stainless-Steel Appliances. Brand New Carpet in Family Rm. and Hardwood Throughout Rest of Main Level. Elegant Stone Fireplaces in Family and Recreation Rooms. ENORMOUS Lower Lvl. Recreation Room w/Rough-In for Wet Bar and Large 5th Bedroom w/Full Bath. Walk-Up from Basement to Lovely Yard with Paver-Patio & Trex Deck, Built-in Benches, and Professionally Installed Landscaping. < 2 miles to new Metro Station (coming Fall/Winter 2020). 5.5 miles to Dulles Airport! Close to all major commuter routes, shopping, schools, outdoor concerts and more! Here's your chance to get into one of Ashburn's hottest neighborhoods! Award-Winning Briar Woods High School District. COME SEE!
Location
State VA
County Loudoun
Zoning 04
Rooms
Other Rooms Living Room, Dining Room, Primary Bedroom, Bedroom 2, Bedroom 3, Bedroom 4, Bedroom 5, Kitchen, Family Room, Foyer, Exercise Room, Office, Recreation Room, Storage Room, Primary Bathroom
Basement Daylight, Full, Fully Finished, Connecting Stairway, Walkout Stairs
Interior
Interior Features Breakfast Area, Built-Ins, Ceiling Fan(s), Chair Railings, Crown Moldings, Curved Staircase, Double/Dual Staircase, Family Room Off Kitchen, Floor Plan - Open, Formal/Separate Dining Room, Kitchen - Eat-In, Kitchen - Gourmet, Kitchen - Island, Kitchen - Table Space, Primary Bath(s), Recessed Lighting, Soaking Tub, Stall Shower, Tub Shower, Upgraded Countertops, Walk-in Closet(s), Window Treatments, Wood Floors
Hot Water Natural Gas
Heating Central, Heat Pump(s), Forced Air
Cooling Ceiling Fan(s), Central A/C, Zoned, Heat Pump(s)
Flooring Ceramic Tile, Hardwood, Partially Carpeted
Fireplaces Number 2
Fireplaces Type Gas/Propane, Stone
Equipment Built-In Microwave, Built-In Range, Cooktop, Dishwasher, Disposal, Dryer, Humidifier, Icemaker, Oven - Double, Oven/Range - Gas, Refrigerator, Water Heater, Washer, Stainless Steel Appliances, Six Burner Stove
Furnishings No
Fireplace Y
Window Features Bay/Bow,Insulated,Double Pane
Appliance Built-In Microwave, Built-In Range, Cooktop, Dishwasher, Disposal, Dryer, Humidifier, Icemaker, Oven - Double, Oven/Range - Gas, Refrigerator, Water Heater, Washer, Stainless Steel Appliances, Six Burner Stove
Heat Source Natural Gas, Electric
Laundry Main Floor
Exterior
Exterior Feature Deck(s), Patio(s)
Garage Garage - Side Entry, Garage Door Opener
Garage Spaces 3.0
Amenities Available Common Grounds, Jog/Walk Path
Waterfront N
Water Access N
Roof Type Shingle
Accessibility None
Porch Deck(s), Patio(s)
Parking Type Attached Garage
Attached Garage 3
Total Parking Spaces 3
Garage Y
Building
Story 3+
Sewer Public Sewer
Water Public
Architectural Style Colonial
Level or Stories 3+
Additional Building Above Grade, Below Grade
Structure Type 2 Story Ceilings,9'+ Ceilings,Cathedral Ceilings,Vaulted Ceilings
New Construction N
Schools
Elementary Schools Mill Run
Middle Schools Eagle Ridge
High Schools Briar Woods
School District Loudoun County Public Schools
Others
Pets Allowed Y
HOA Fee Include Reserve Funds,Snow Removal,Trash
Senior Community No
Tax ID 156384695000
Ownership Fee Simple
SqFt Source Assessor
Security Features Security System,Smoke Detector
Horse Property N
Special Listing Condition Standard
Pets Description No Pet Restrictions
Read Less
Want to know what your home might be worth? Contact us for a FREE valuation!

Our team is ready to help you sell your home for the highest possible price ASAP

Bought with Barno Kublan • Keller Williams Capital Properties







