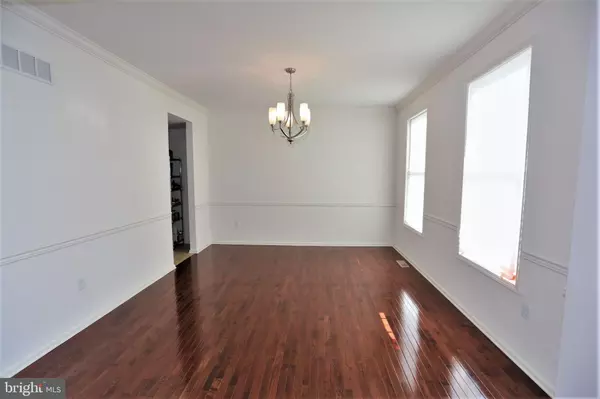$470,000
$479,900
2.1%For more information regarding the value of a property, please contact us for a free consultation.
34 CANTER PL Chesterfield, NJ 08515
4 Beds
3 Baths
2,946 SqFt
Key Details
Sold Price $470,000
Property Type Single Family Home
Sub Type Detached
Listing Status Sold
Purchase Type For Sale
Square Footage 2,946 sqft
Price per Sqft $159
Subdivision Traditions At Chesterfield
MLS Listing ID NJBL367134
Sold Date 04/24/20
Style Colonial
Bedrooms 4
Full Baths 2
Half Baths 1
HOA Y/N N
Abv Grd Liv Area 2,946
Originating Board BRIGHT
Year Built 2016
Annual Tax Amount $14,117
Tax Year 2019
Lot Size 5,500 Sqft
Acres 0.13
Property Description
Exquisite 3+ year young luxurious single family house with Alexandra model includes four bedrooms, two-and-a-half baths, located in the desirable and award-winning Traditions at Chesterfield community! Plenty of windows floods the entire home with an abundance of natural sunlight throughout the day. The main level welcomes you to a spacious open floor plan including a nook, formal dining room, family room, eat-in kitchen and a kitchen along with extraordinary number of upgrades and special touches with upgraded wood flooring and a carpet, crown moldings, custom blinds and window, recessed lights, tank less water heater, light fixtures and so on. Kitchen is with all newer appliances, ample cabinet, pantry, granite counter top and large center island. Bright and airy family room is with a gas fire place. The second floor is just as impressive as the main level. The spacious master bedroom has two walk-in closets for his and hers. A luxurious master bath is with double sinks, stall shower and a deep soaking tub. Laundry room is conveniently located on the second floor for your convenience. Three additional generous sized bedrooms and another full bathroom with double sink completes the second floor. The full size attic is with pull down stairs and full insulated basement that offers plenty of storage area. 2 car extra-long garage with door openers and the 28 zones of sprinkler system is in the front and backyard. All major appliances including the gas range, refrigerator, dishwasher, microwave, washer, and dryer have fully transferable extended store warranties. Builder structural warranty for the entire home included. As a bonus, there are NO HOA fees within the community. Located near top-rated Chesterfield Elementary School, multiple neighborhood parks with playgrounds. The newly built Shoppes at Old York Village town center includes a STEM daycare center opening soon. All of this and more within walking distance. Easy access to routes 206, 295, 195 & NJTPK. You don't want to miss this opportunity. Please schedule your appointment TODAY!
Location
State NJ
County Burlington
Area Burlington Twp (20306)
Zoning PVD3
Rooms
Basement Full
Main Level Bedrooms 4
Interior
Heating Forced Air
Cooling Central A/C
Furnishings Yes
Heat Source Natural Gas
Exterior
Garage Built In, Garage Door Opener
Garage Spaces 2.0
Waterfront N
Water Access N
Accessibility Level Entry - Main, >84\" Garage Door
Parking Type Attached Garage, Driveway, Off Site
Attached Garage 2
Total Parking Spaces 2
Garage Y
Building
Story 2
Sewer Public Septic
Water Public
Architectural Style Colonial
Level or Stories 2
Additional Building Above Grade
New Construction N
Schools
Elementary Schools Chesterfield
Middle Schools Northern Burlington County Regional
High Schools Northern Burlington County Regional
School District Northern Burlington Count Schools
Others
Senior Community No
Tax ID 36131491
Ownership Fee Simple
SqFt Source Estimated
Special Listing Condition Standard
Read Less
Want to know what your home might be worth? Contact us for a FREE valuation!

Our team is ready to help you sell your home for the highest possible price ASAP

Bought with Geeta Kalpesh Manek • Realty Mark Central, LLC







