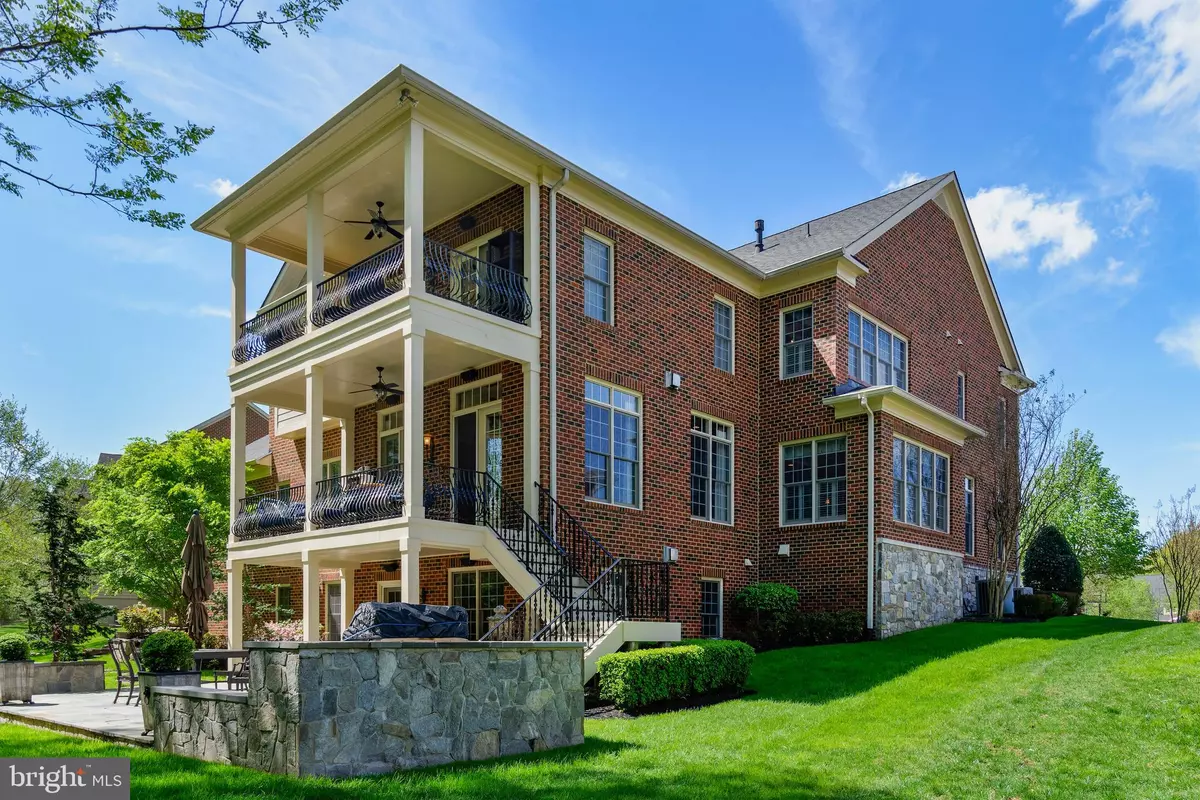$1,350,000
$1,399,000
3.5%For more information regarding the value of a property, please contact us for a free consultation.
4679 AUTUMN GLORY WAY Chantilly, VA 20151
5 Beds
8 Baths
7,365 SqFt
Key Details
Sold Price $1,350,000
Property Type Single Family Home
Sub Type Detached
Listing Status Sold
Purchase Type For Sale
Square Footage 7,365 sqft
Price per Sqft $183
Subdivision Poplar Park
MLS Listing ID VAFX1056260
Sold Date 03/10/20
Style Colonial
Bedrooms 5
Full Baths 5
Half Baths 3
HOA Fees $120/mo
HOA Y/N Y
Abv Grd Liv Area 5,169
Originating Board BRIGHT
Year Built 2007
Annual Tax Amount $13,876
Tax Year 2019
Lot Size 0.271 Acres
Acres 0.27
Property Description
No detail has been overlooked in this exquisite home with elegant finishes including gleaming marble and hardwood floors, extensive moldings and refined finishes throughout. 7365 square feet of livable luxury with 5 bedrooms, all with en-suite full baths and walk in closets. The open floor plan, coupled with three levels of outdoor living spaces backing to trees, is ideal for entertaining. The gourmet kitchen offers stainless steel appliances, over-sized island with designer lighting, granite countertops, two beverage refrigeration drawers and a warming drawer. The family room boasts a dramatic coffered ceiling, gas fireplace, built-in cabinetry and French door access to the deck and patio. Designed to accommodate gracious living, this home features formal living and dining rooms, a first floor office with wainscoting and two powder rooms. A stately curved staircase with iron balusters takes you to the upper level. The owners suite features a spacious bedrooms with tray ceiling and French door access to a private balcony with marble flooring, a sitting area with gas fireplace, two walk-in closets with hand milled custom organizers, and a spa-like master bath. A fully finished basement boasts a billiard room, recreation room with wine room, bar, gas fireplace, built-in cabinetry and French door access to the patio with built in outdoor kitchen, a bedroom with en suite full bath and an exercise room with steam sauna. Designer sourced fabric, wall coverings, window treatments, and fixtures complete the home.
Location
State VA
County Fairfax
Zoning 302
Rooms
Other Rooms Living Room, Dining Room, Primary Bedroom, Bedroom 2, Bedroom 3, Kitchen, Family Room, Library, Foyer, Bedroom 1, Exercise Room, Laundry, Mud Room, Storage Room, Bathroom 1, Bathroom 2, Bathroom 3, Bonus Room, Primary Bathroom, Half Bath
Basement Full, Connecting Stairway, Daylight, Full, Fully Finished, Improved, Interior Access, Outside Entrance, Rear Entrance, Walkout Level, Windows
Interior
Interior Features Attic, Bar, Breakfast Area, Built-Ins, Butlers Pantry, Carpet, Ceiling Fan(s), Chair Railings, Crown Moldings, Curved Staircase, Dining Area, Family Room Off Kitchen, Floor Plan - Open, Floor Plan - Traditional, Formal/Separate Dining Room, Kitchen - Eat-In, Kitchen - Gourmet, Kitchen - Island, Kitchen - Table Space, Primary Bath(s), Recessed Lighting, Sprinkler System, Stall Shower, Upgraded Countertops, Wainscotting, Walk-in Closet(s), Wet/Dry Bar, Window Treatments, Wine Storage, Wood Floors
Hot Water 60+ Gallon Tank, Natural Gas
Heating Forced Air
Cooling Ceiling Fan(s), Central A/C, Zoned
Flooring Carpet, Ceramic Tile, Hardwood, Marble
Fireplaces Number 3
Fireplaces Type Fireplace - Glass Doors, Mantel(s), Marble, Wood, Stone
Equipment Built-In Microwave, Cooktop, Dishwasher, Disposal, Dryer, Dryer - Front Loading, Energy Efficient Appliances, Exhaust Fan, Microwave, Oven - Wall, Range Hood, Refrigerator, Stainless Steel Appliances, Washer, Washer - Front Loading
Fireplace Y
Window Features Double Pane,Energy Efficient,Vinyl Clad
Appliance Built-In Microwave, Cooktop, Dishwasher, Disposal, Dryer, Dryer - Front Loading, Energy Efficient Appliances, Exhaust Fan, Microwave, Oven - Wall, Range Hood, Refrigerator, Stainless Steel Appliances, Washer, Washer - Front Loading
Heat Source Natural Gas
Laundry Upper Floor
Exterior
Exterior Feature Balconies- Multiple, Deck(s), Patio(s), Porch(es)
Garage Additional Storage Area, Garage - Side Entry, Garage - Front Entry, Garage Door Opener, Inside Access, Oversized
Garage Spaces 7.0
Waterfront N
Water Access N
View Trees/Woods
Roof Type Architectural Shingle
Accessibility None
Porch Balconies- Multiple, Deck(s), Patio(s), Porch(es)
Attached Garage 3
Total Parking Spaces 7
Garage Y
Building
Lot Description Backs to Trees, Premium, Landscaping
Story 3+
Sewer Public Sewer
Water Public
Architectural Style Colonial
Level or Stories 3+
Additional Building Above Grade, Below Grade
Structure Type 9'+ Ceilings,2 Story Ceilings,Beamed Ceilings,High,Tray Ceilings
New Construction N
Schools
Elementary Schools Poplar Tree
Middle Schools Rocky Run
High Schools Chantilly
School District Fairfax County Public Schools
Others
Senior Community No
Tax ID 0444 19 0028
Ownership Fee Simple
SqFt Source Assessor
Security Features Monitored,Security System
Horse Property N
Special Listing Condition Standard
Read Less
Want to know what your home might be worth? Contact us for a FREE valuation!

Our team is ready to help you sell your home for the highest possible price ASAP

Bought with Andrea K Dugan • Century 21 Redwood Realty







